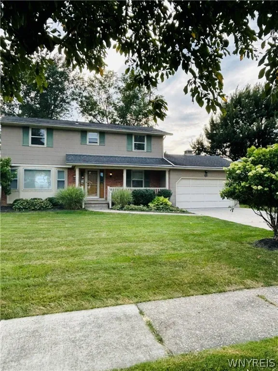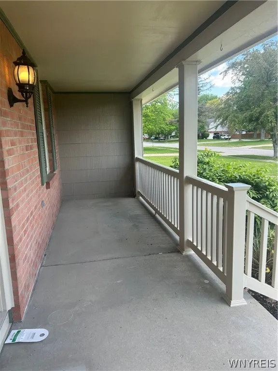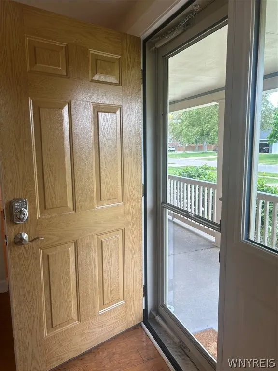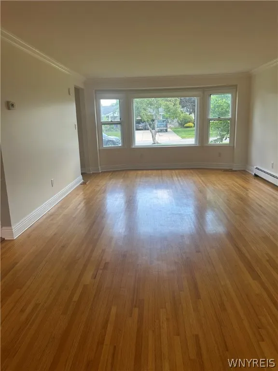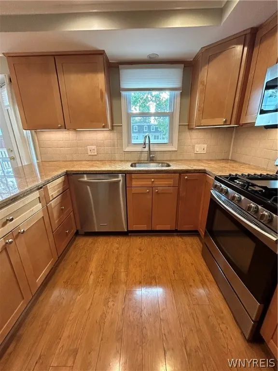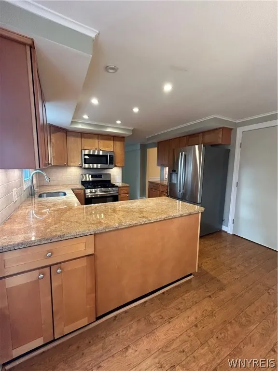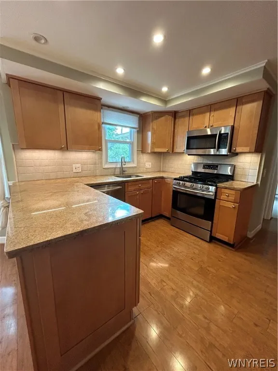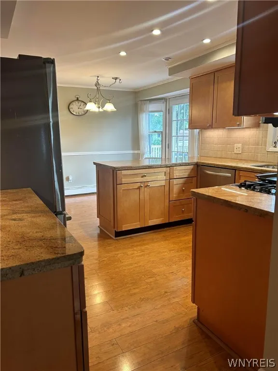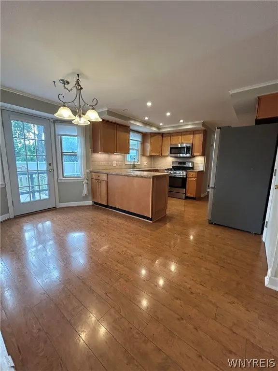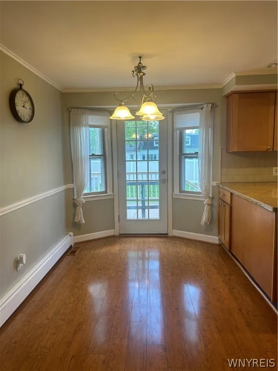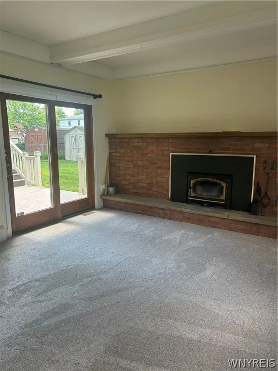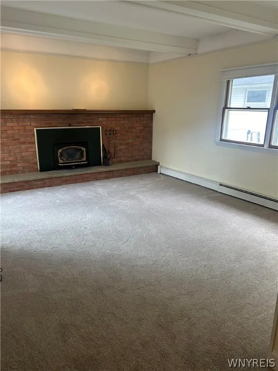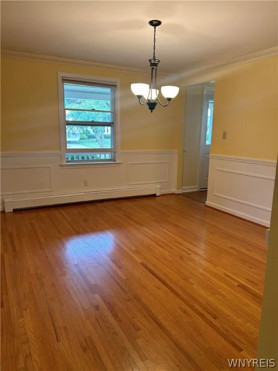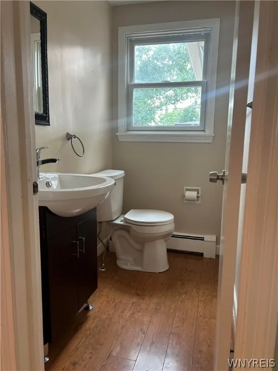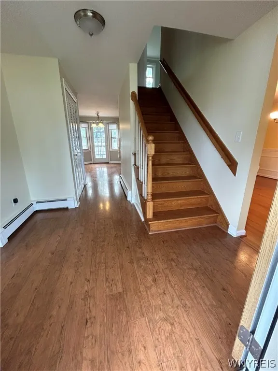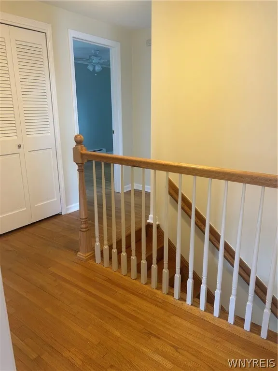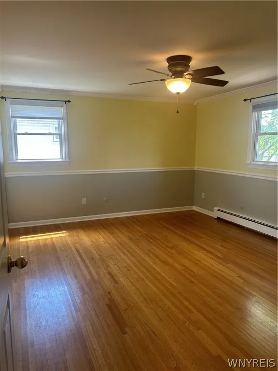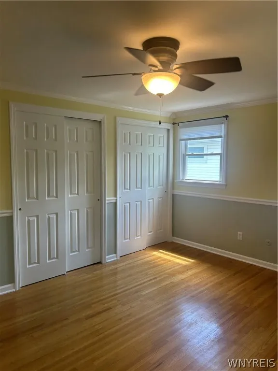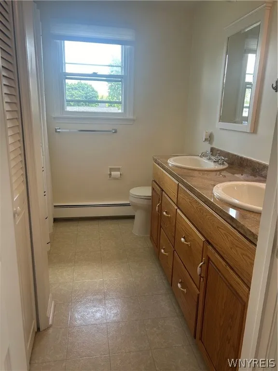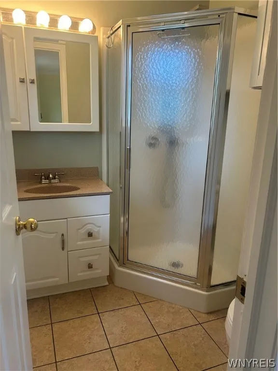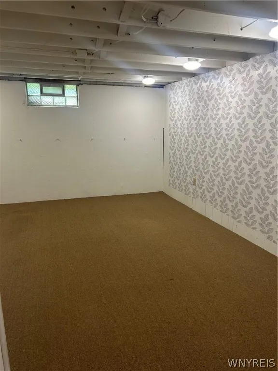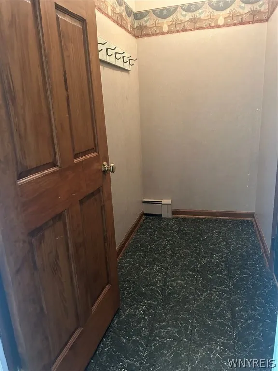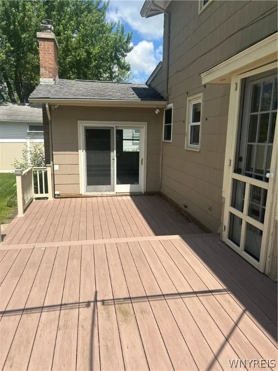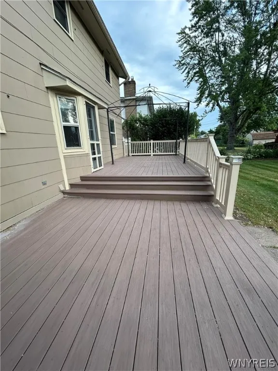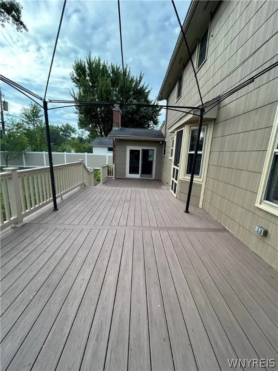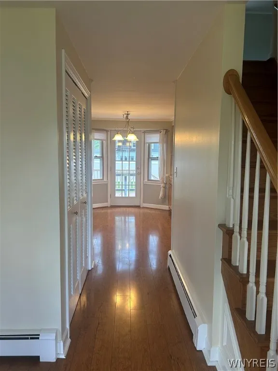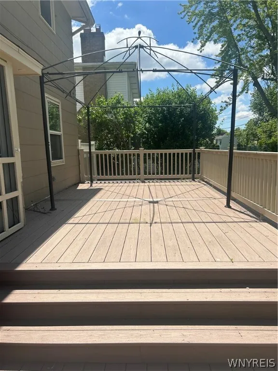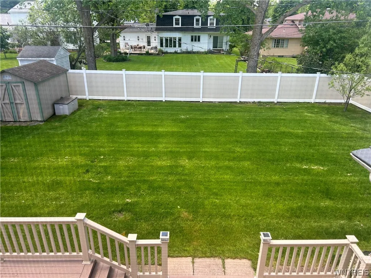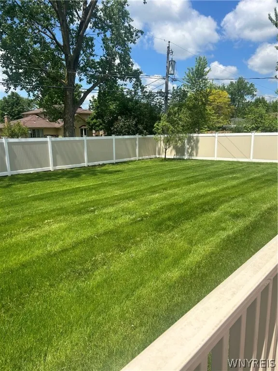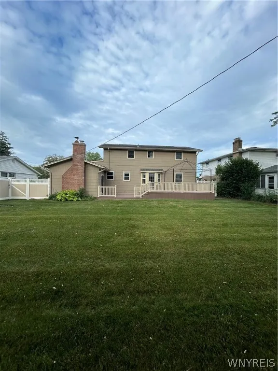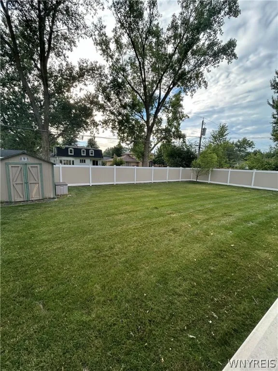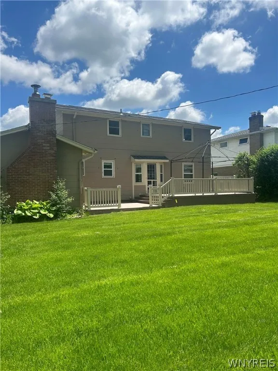Price $369,000
101 Macarthur Drive, Amherst, New York 14221, Amherst, New York 14221
- Bedrooms : 4
- Bathrooms : 2
- Square Footage : 2,177 Sqft
- Visits : 15 in 61 days
$369,000
Features
Heating System :
Gas, Forced Air
Cooling System :
Central Air
Basement :
Full, Sump Pump, Partially Finished
Patio :
Open, Porch
Appliances :
Dishwasher, Disposal, Microwave, Refrigerator, Gas Range, Free-standing Range, Gas Cooktop, Gas Oven, Gas Water Heater, Oven
Architectural Style :
Colonial, Two Story
Parking Features :
Attached, Garage
Pool Expense : $0
Sewer :
Connected
Address Map
State :
NY
County :
Erie
City :
Amherst
Zipcode :
14221
Street : 101 Macarthur Drive, Amherst, New York 14221
Floor Number : 0
Longitude : W79° 16' 12.2''
Latitude : N42° 59' 14''
MLS Addon
Office Name : HUNT Real Estate ERA
Association Fee : $0
Bathrooms Total : 3
Building Area : 2,177 Sqft
CableTv Expense : $0
Construction Materials :
Composite Siding, Copper Plumbing
DOM : 10
Electric :
Circuit Breakers
Electric Expense : $0
Exterior Features :
Concrete Driveway
Fireplaces Total : 2
Flooring :
Carpet, Hardwood, Varies
Garage Spaces : 2
HighSchool : Williamsville South High
Interior Features :
Separate/formal Dining Room, Entrance Foyer, Ceiling Fan(s), Separate/formal Living Room, Granite Counters, Sliding Glass Door(s), Bath In Primary Bedroom
Internet Address Display : 1
Internet Listing Display : 1
SyndicateTo : Realtor.com
Listing Terms : Cash,Conventional,FHA,VA Loan
Lot Features :
Residential Lot, Near Public Transit
LotSize Dimensions : 70X125
Maintenance Expense : $0
MiddleOrJunior School : Mill Middle
Parcel Number : 142289-056-180-0008-004-000
Special Listing Conditions :
Standard
Stories Total : 2
Subdivision Name : Fairfax Pt 10
Utilities :
Sewer Connected, Water Connected
AttributionContact : 716-697-1444
Property Description
Center entrance classic Colonial with large front porch and expansive fully fenced yard. 2 tiered vinyl deck and shed. 4 bedrooms 2.5 baths. Hardwoods throughout. Mudroom and woodburning fireplace. Updated kitchen features stainless steel appliances, gas stove, built in microwave, granite counters and door accessing the deck. Sliders to deck in FM. Large formal LR and DR. Central air. Partially finished rec room. close proximity to hospital, library, public pool, and Williamsville Schools.
Basic Details
Property Type : Residential
Listing Type : Closed
Listing ID : B1551482
Price : $369,000
Bedrooms : 4
Rooms : 8
Bathrooms : 2
Half Bathrooms : 1
Square Footage : 2,177 Sqft
Year Built : 1966
Lot Area : 8,750 Sqft
Status : Closed
Property Sub Type : Single Family Residence


