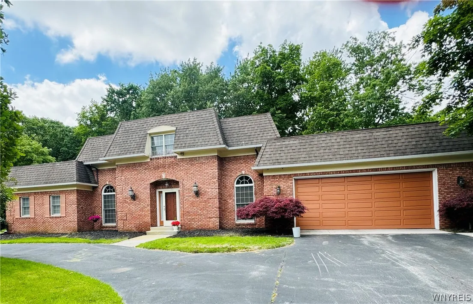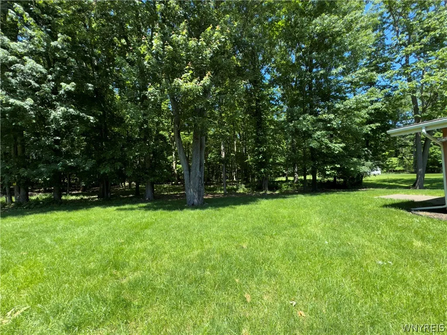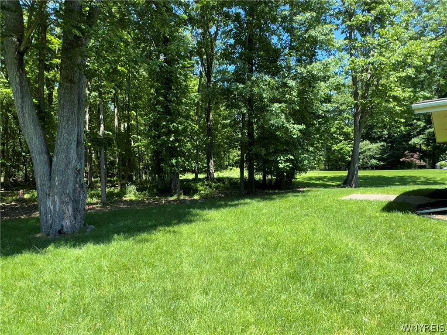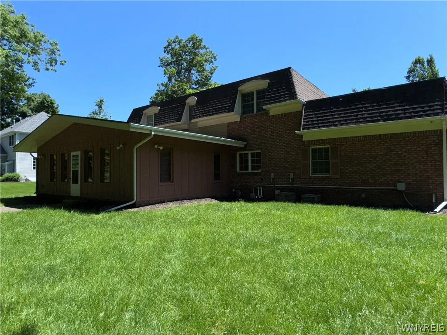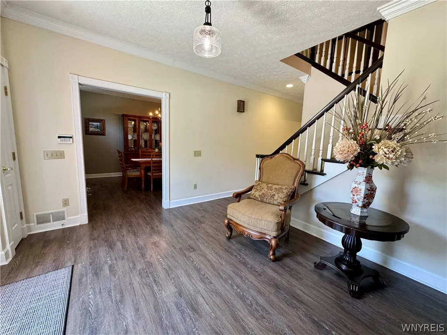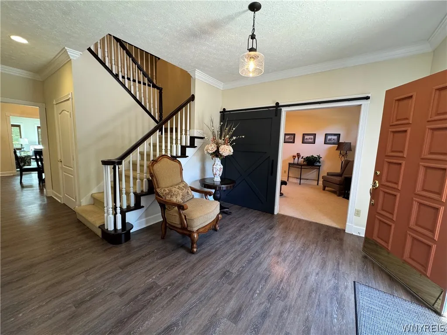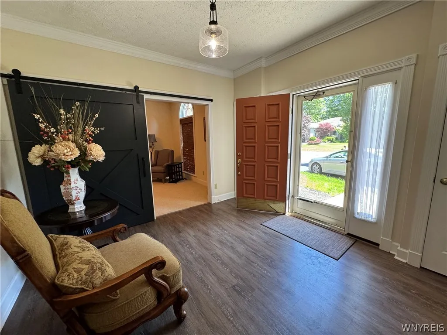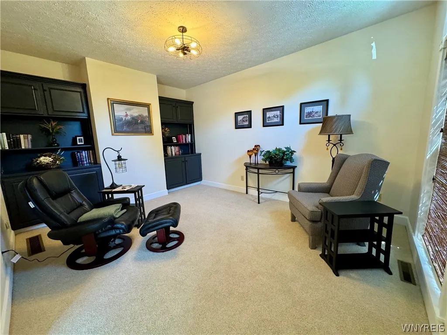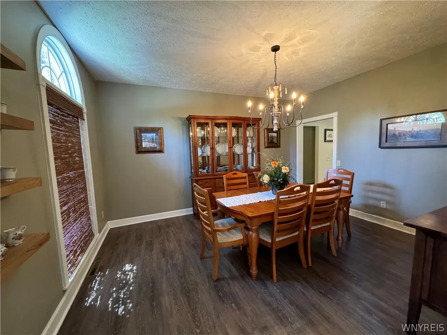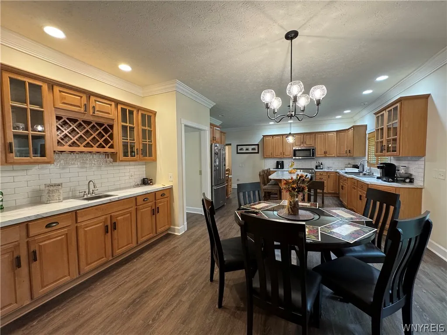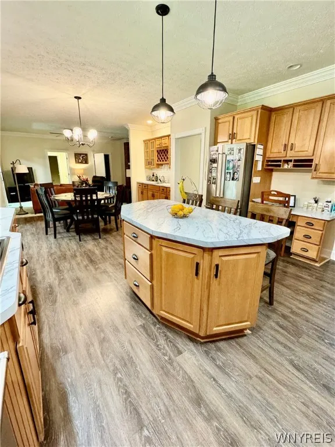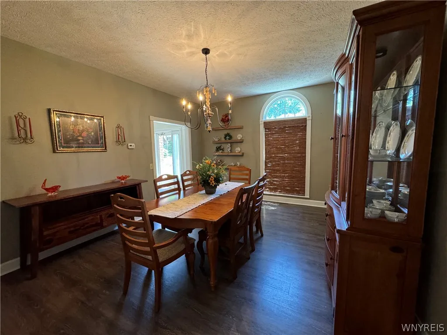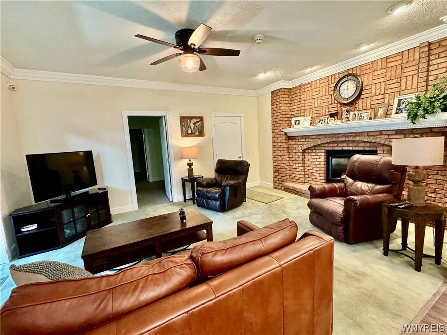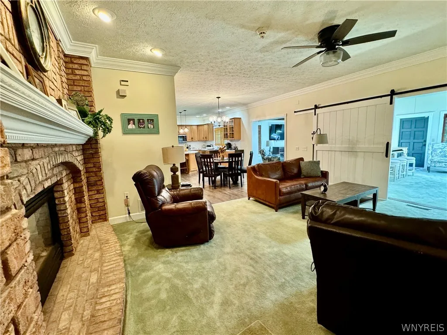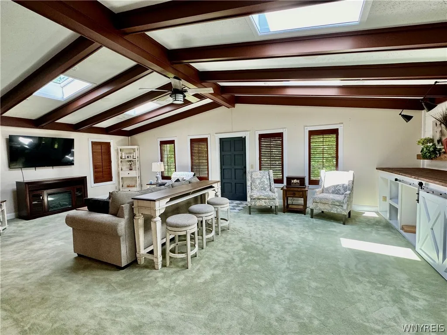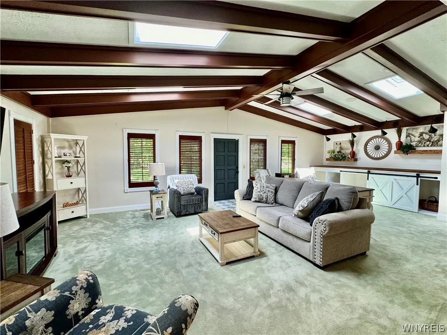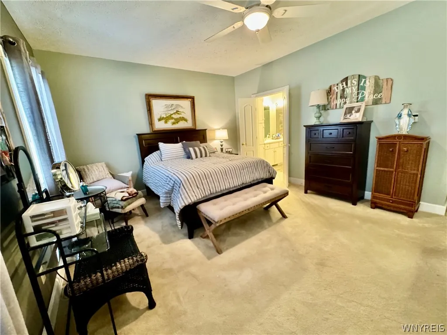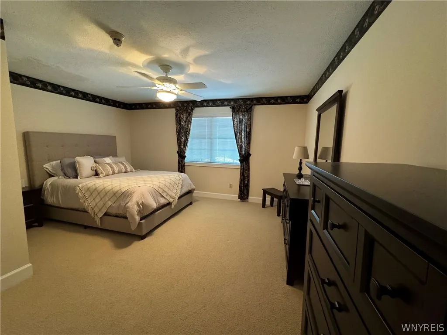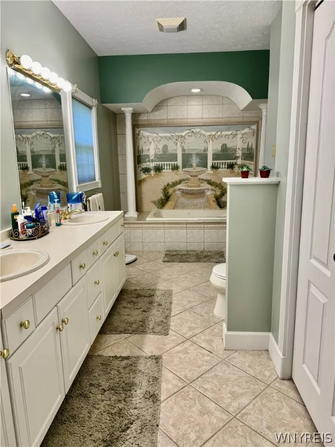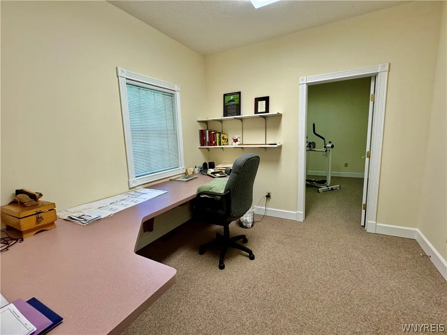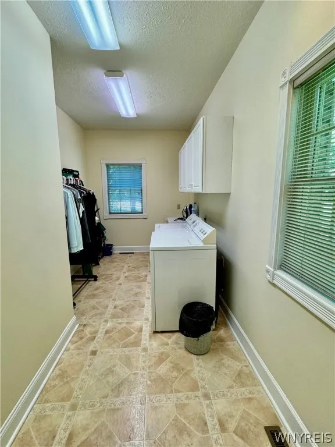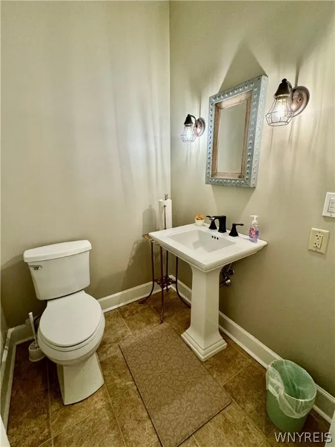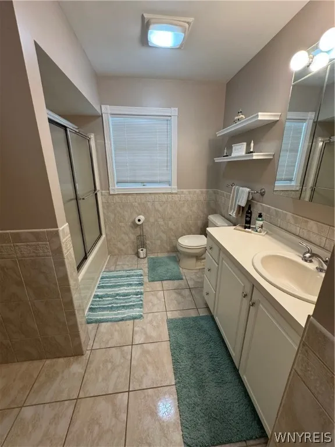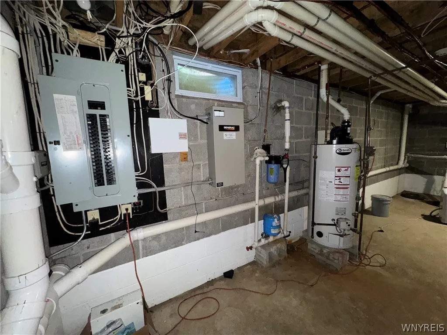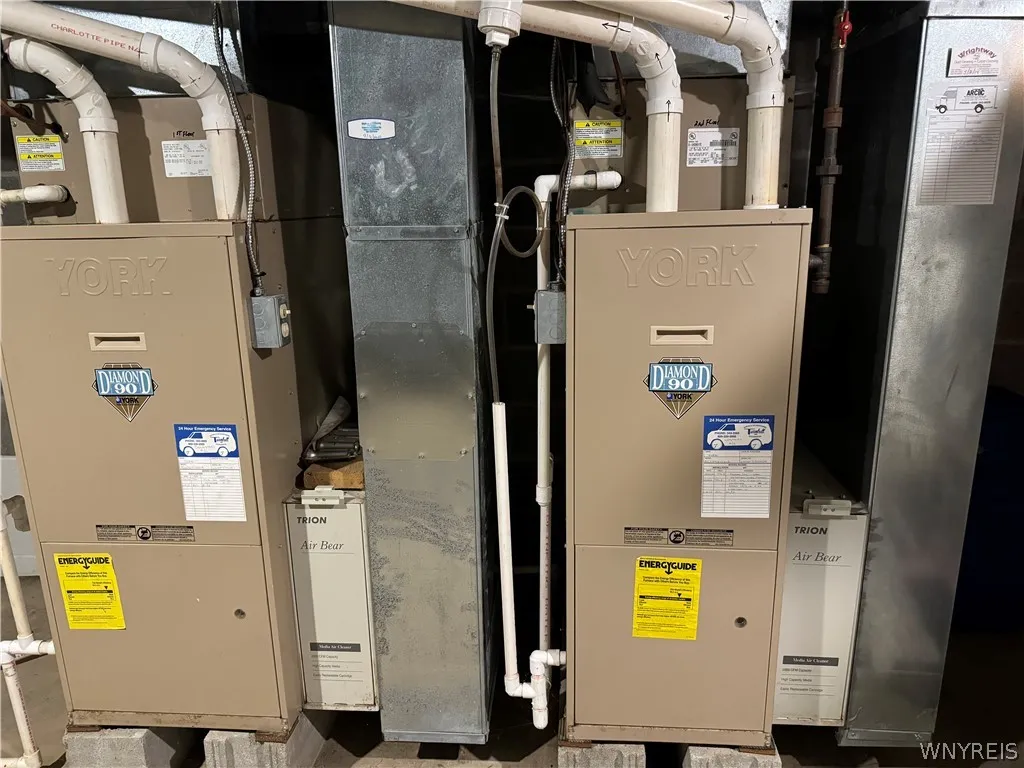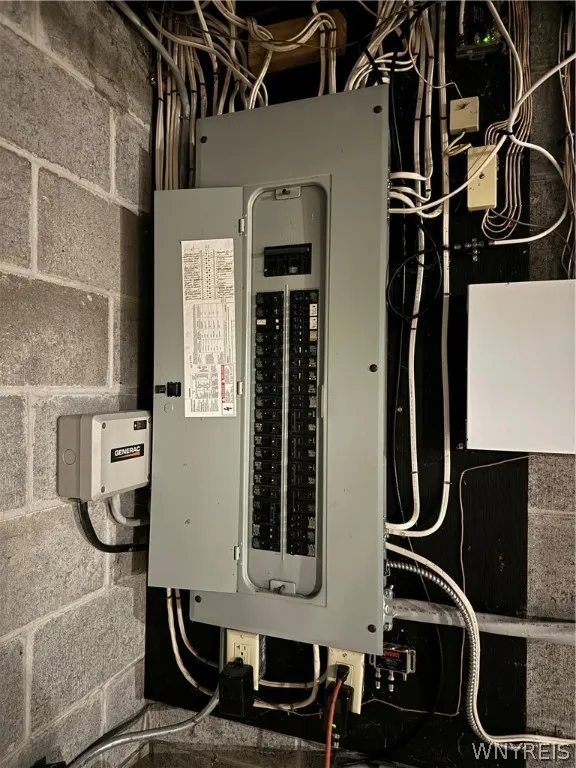Price $450,000
1 Carolwood Drive, Batavia-city, New York 14020, Batavia-city, New York 14020
- Bedrooms : 4
- Bathrooms : 2
- Square Footage : 3,092 Sqft
- Visits : 8 in 62 days
Why build when you can buy the Builders home? Solid and gracious this 4 bedroom brick Contemporary has a lot to offer with possibility of adding so much more once you acquire it! Location is fantastic and the .55 acre lawn is parklike and when you step inside you will immediately feel welcomed with the inviting pretty foyer! The home has amazing space is nicely designed and laid out with cozy front library and formal dining room leading to beautiful open custom kitchen with walk in pantry and cozy family room w/ brick fireplace. There is an oversized bright and beautiful living room with cathedral ceilings and striking wood beams and built ins and also large first floor primary bedroom suite with fabulous bath AS WELL as a custom office and exercise room and handy oversized laundry room !! 3 large bedrooms and full bath upstairs with 2 additional unfinished bonus rooms ready for you to add more space if you could possibly need it! Functionality is no issue with a whole house generator and multi zoned furnace and central air PLUS an outside drilled well for irrigation system to keep up with all landscaping wants! Definitely worth the price of admission-come see for yourself!!

