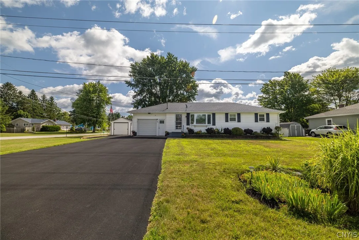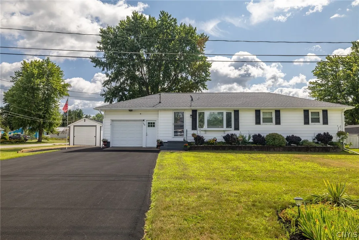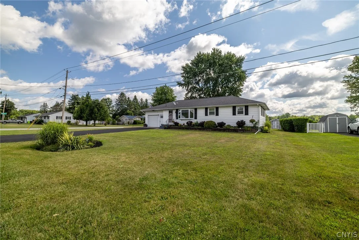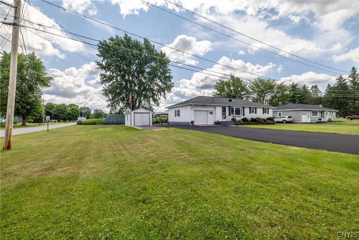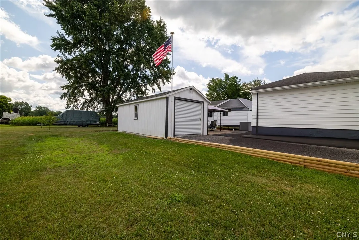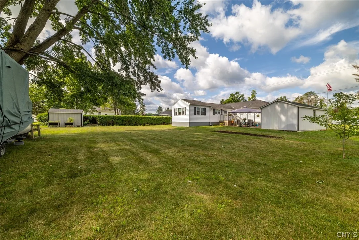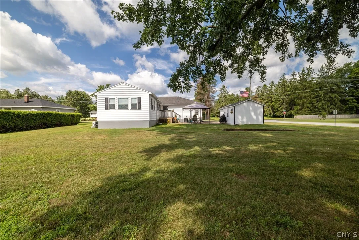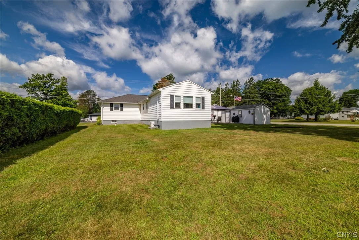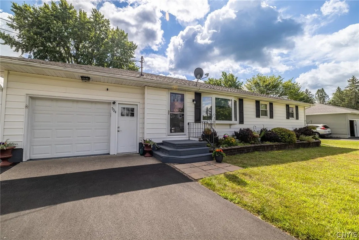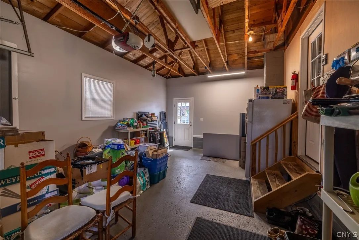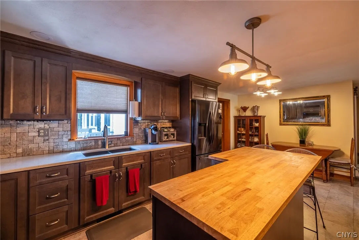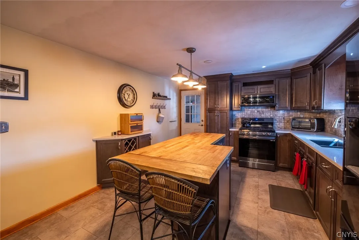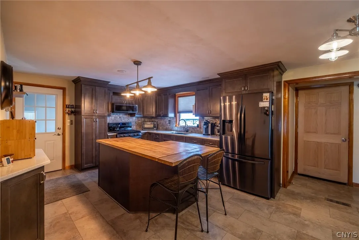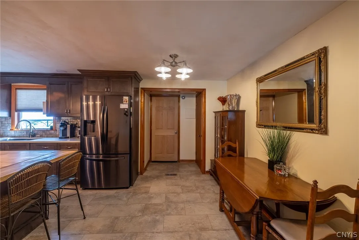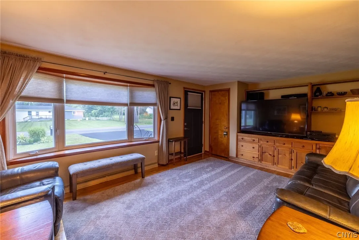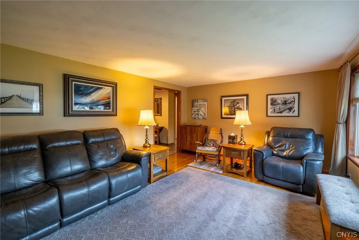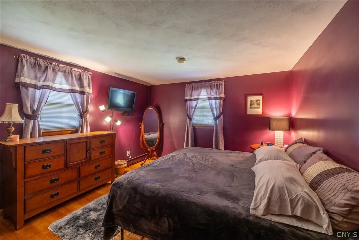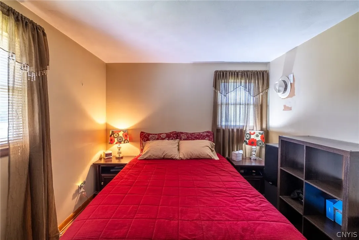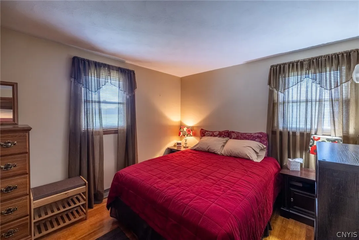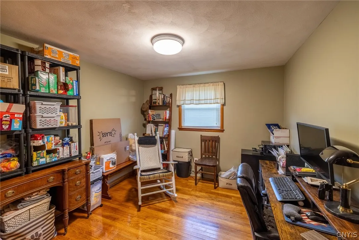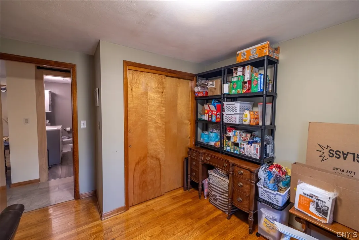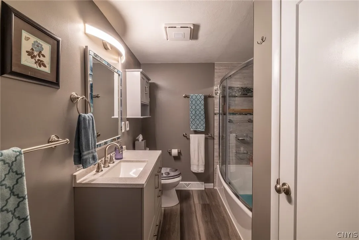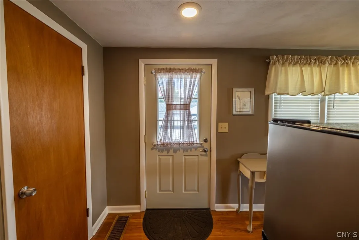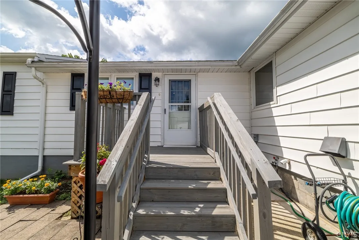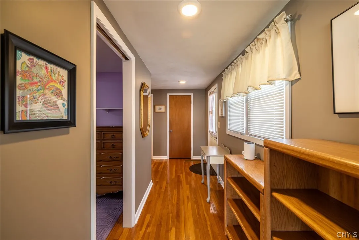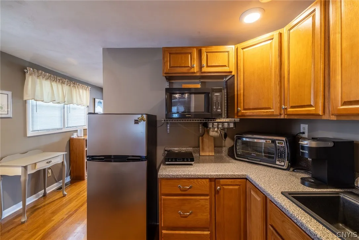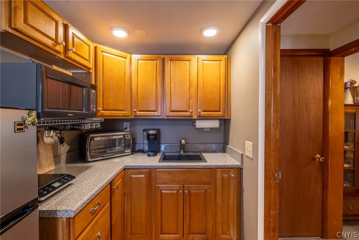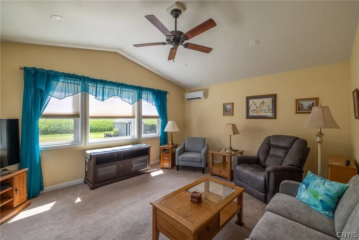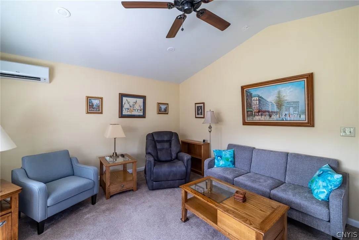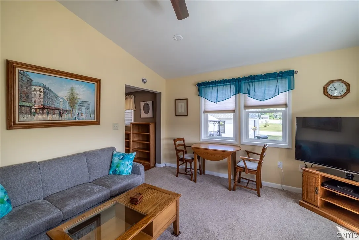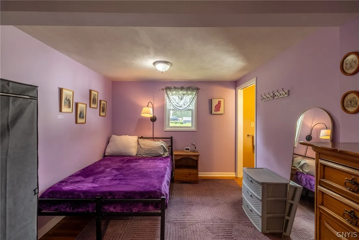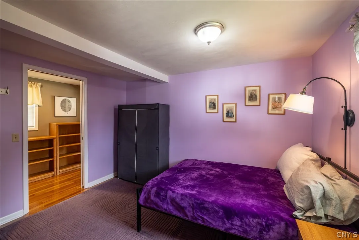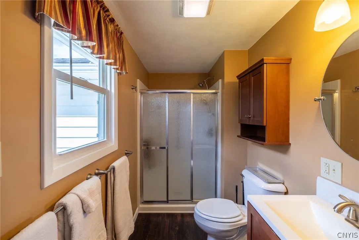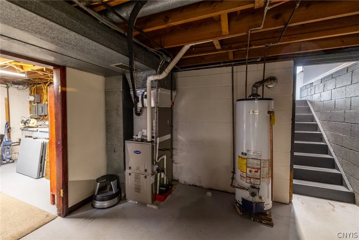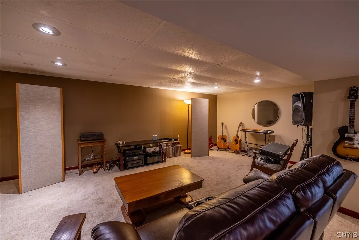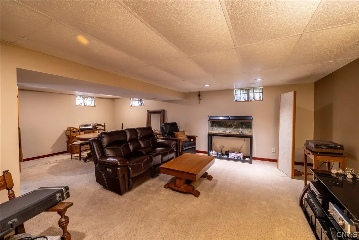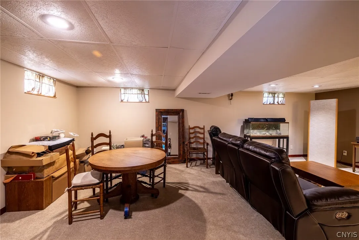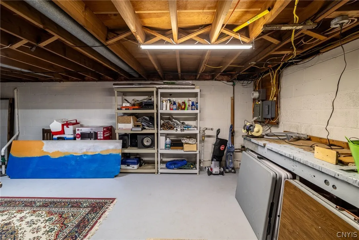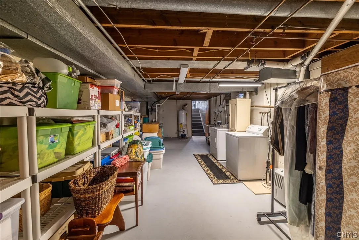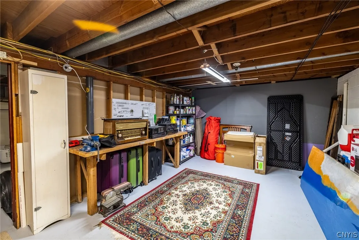Price $309,900
7724 Bridgeport Kirkville Road, Sullivan, New York, Sullivan, New York 13082
- Bedrooms : 4
- Bathrooms : 2
- Square Footage : 1,504 Sqft
- Visits : 18 in 62 days
Welcome to this recently renovated, turnkey ranch nestled on a .46 acre corner lot in the East Syracuse Minoa School District. As you enter the home, you’re welcomed into a fully remodeled kitchen equipped with a 4-burner gas stove with a griddle, quartz countertops, butcher block topped island with storage, dual pantries, real stone backsplash, and wine rack. The 2015 home addition offering a second separate entrance comes equipped with a kitchenette, bedroom, and a handicap accessible full bath offering the perfect option for an in-law suite or rental opportunity. The partially finished basement provides more opportunities, whether it be a 5th bedroom, rec room, or second living area. The basement renovation includes a french drain, as well as full waterproofing, passing on the new buyer a lifetime guarantee! The basement offers an additional 1500 sq. ft. in living space. Step outside to the private and expansive corner lot with a rear patio, an additional detached garage, and shed, offering more storage opportunity. The perfect opportunity awaits a buyer looking for a move in ready, low maintenance, ranch home, offering luxury and space!

