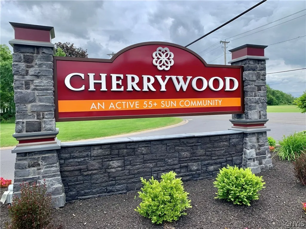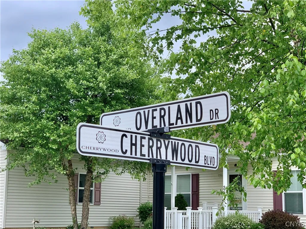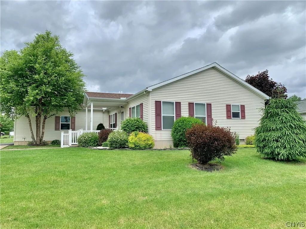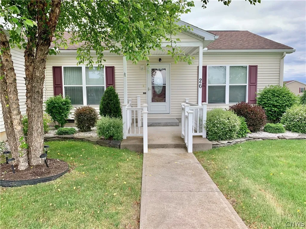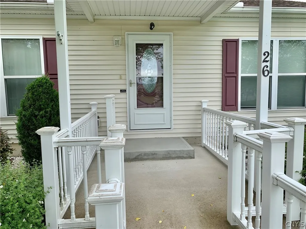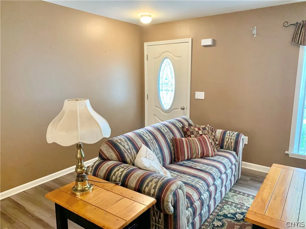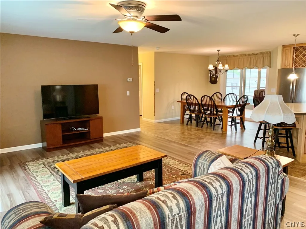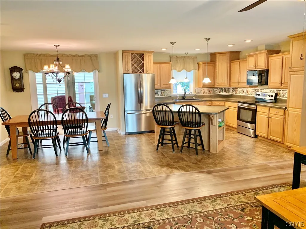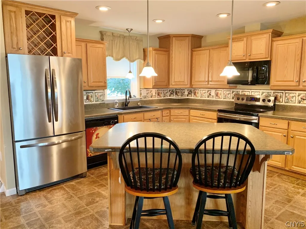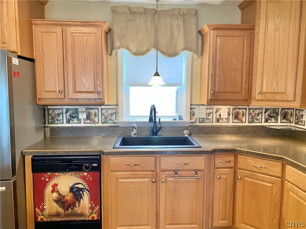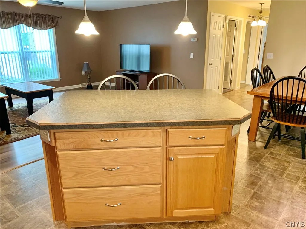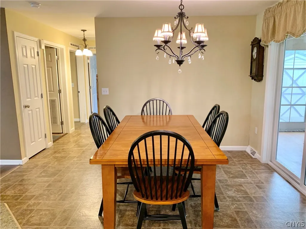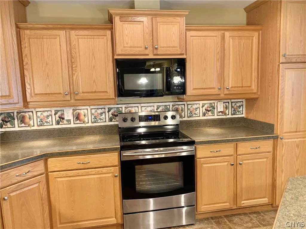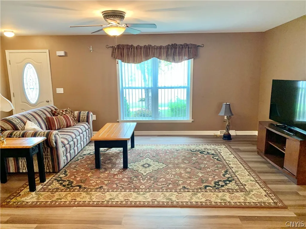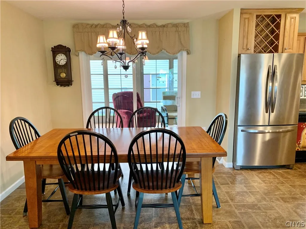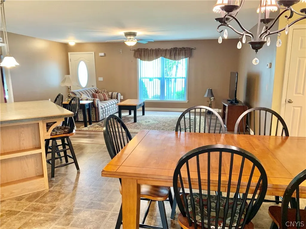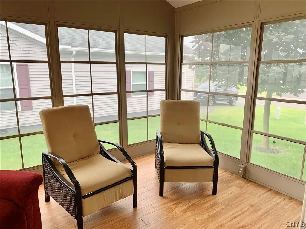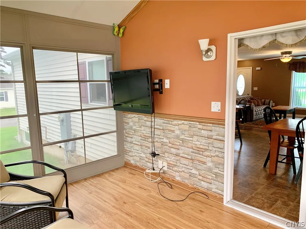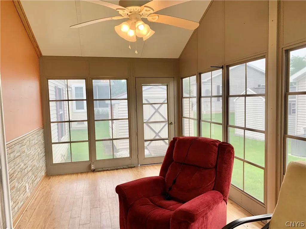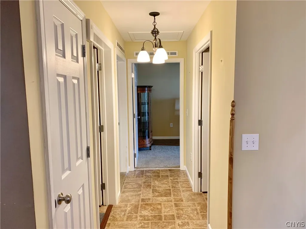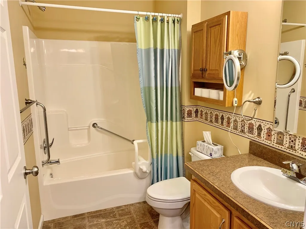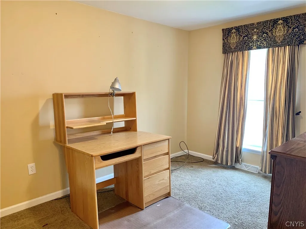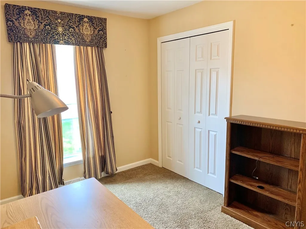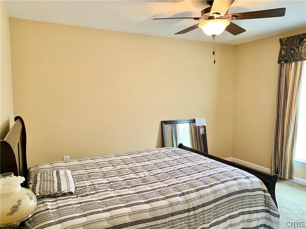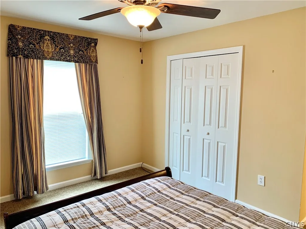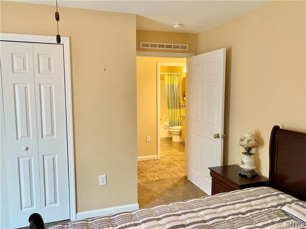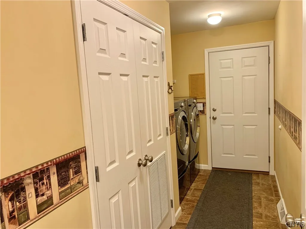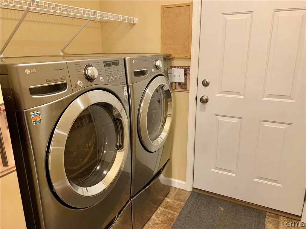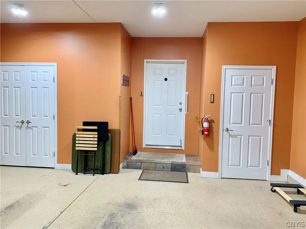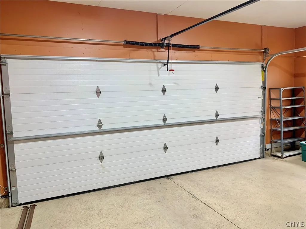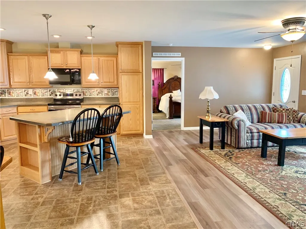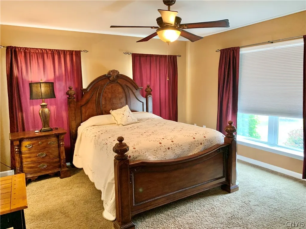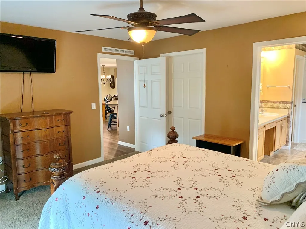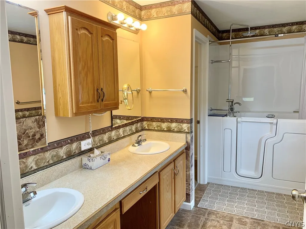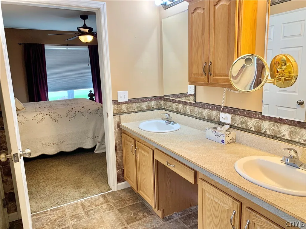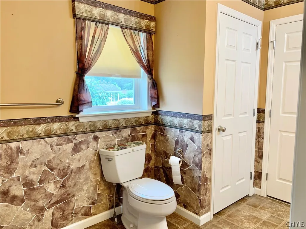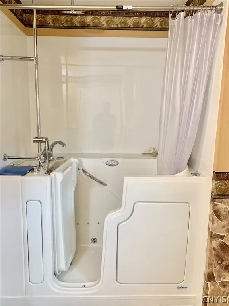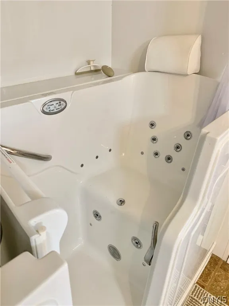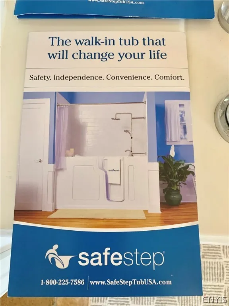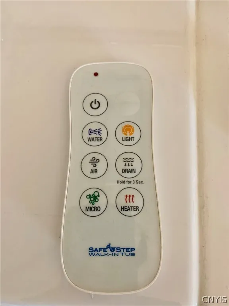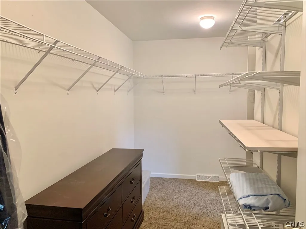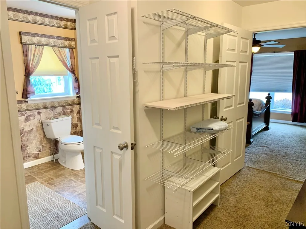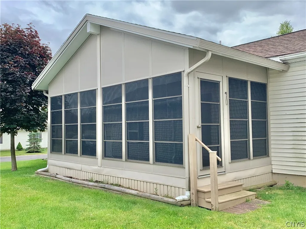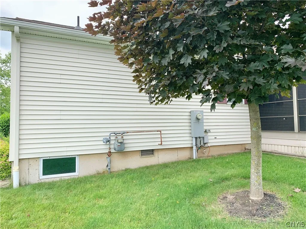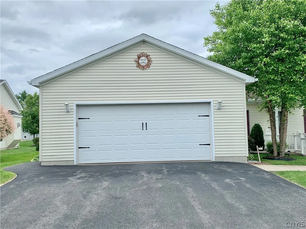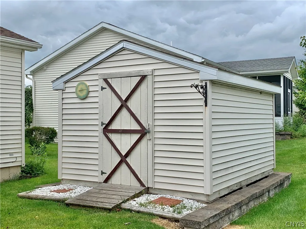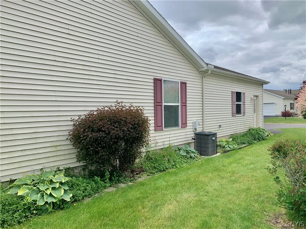Price $268,000
26 Overland Drive, New Hartford, New York 13323, New Hartford, New York 13323
- Bedrooms : 3
- Bathrooms : 2
- Square Footage : 1,568 Sqft
- Visits : 13 in 62 days
Welcome to the Cherrywood Community for 55 and older senior living. We are announcing the availability of this well-maintained manufactured home to the market. 26 Overland Dr. is a beautiful three-bedroom, two-bath home that offers 1,568 square feet of quality living space. From the covered front entrance to the custom-built sunroom, you will be impressed at every turn. The open floor plan greets you as you enter & is ideal space for entertaining friends or enjoying time at home w/family. The kitchen has appliances w/a center island that seats two for quick snacks or visiting with the cook. The custom-built sunroom is a favorite seat and a comfy place to take in a game or a movie. The layout of the bedrooms provides privacy as the master suite is located at the opposite end of the home from the secondary bedrooms. The master offers a walk-in closet and a full bath with a new safestep tub. The Hybrid Tub is their most popular unit & comes w/the rainfall shower head, hydro massage jets, & much more. That’s convenience, safety, & a whole lot of comfort. This great home package is complete w/ central air, main floor laundry that includes LG washer & dryer, and a finished 2 car garage.


