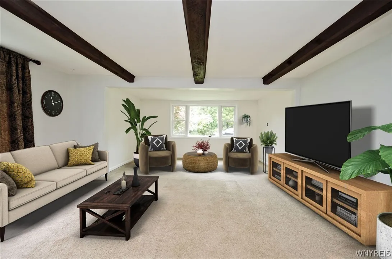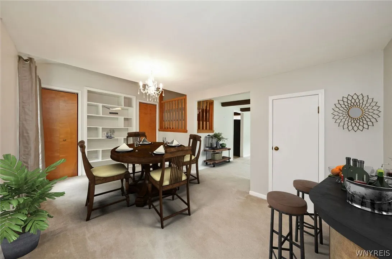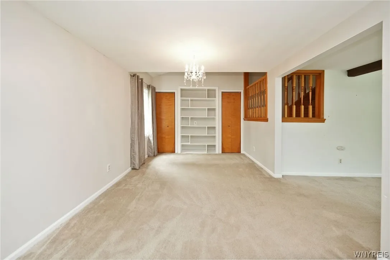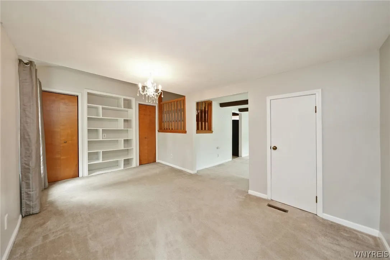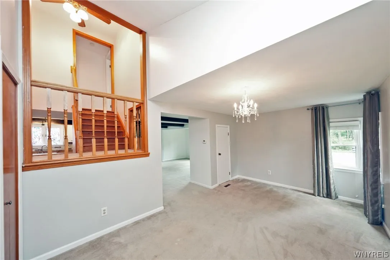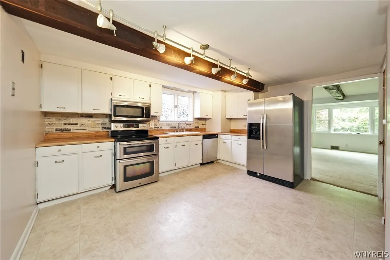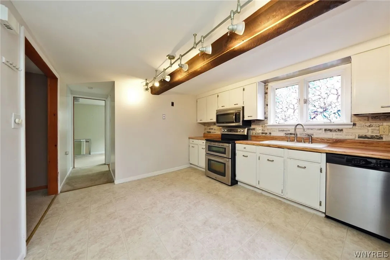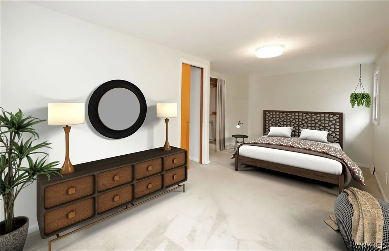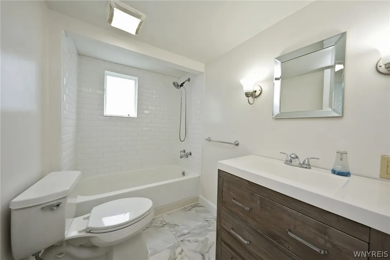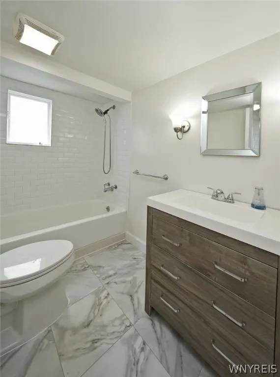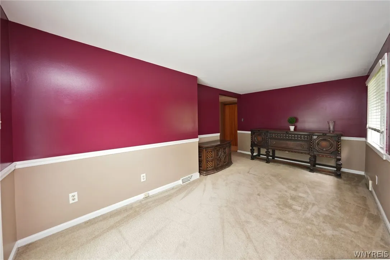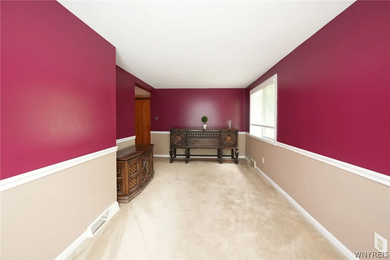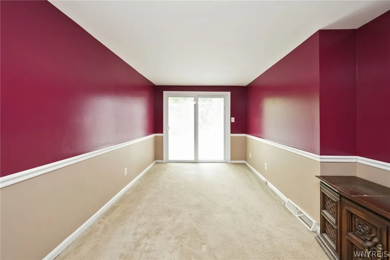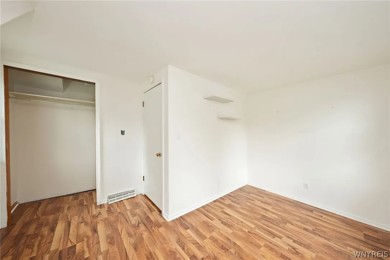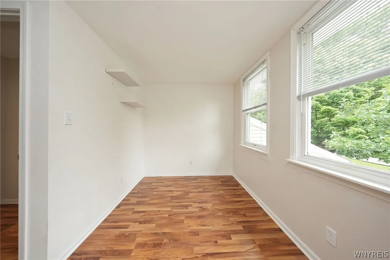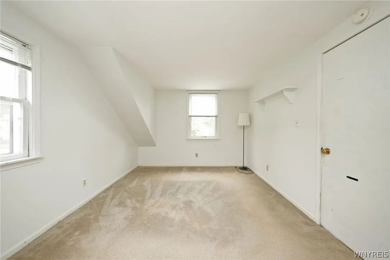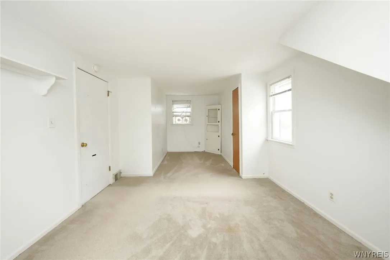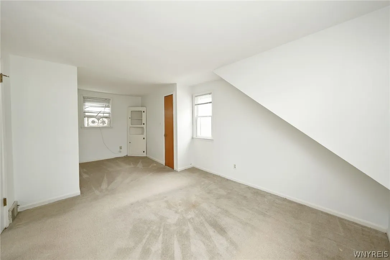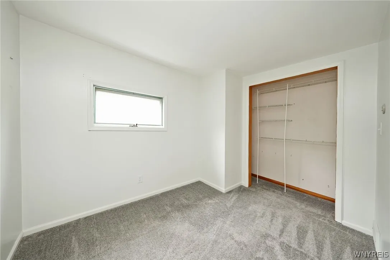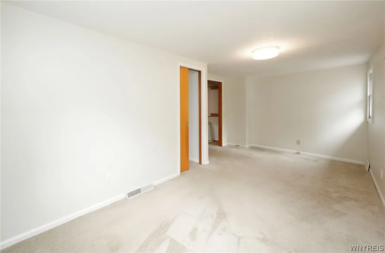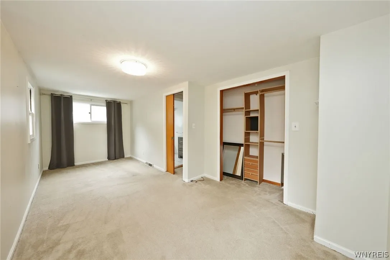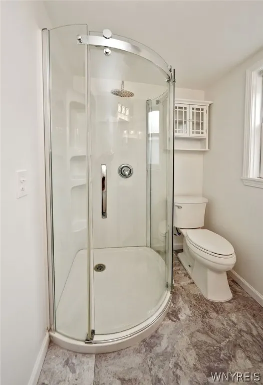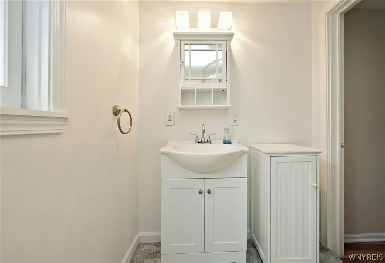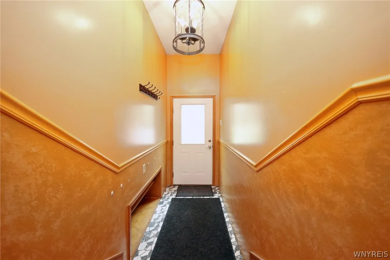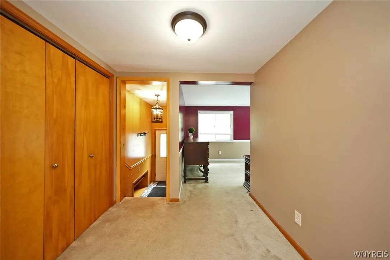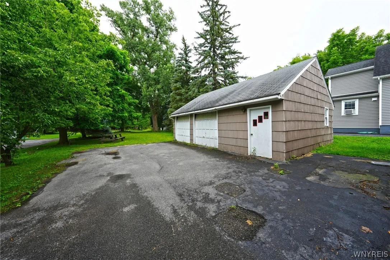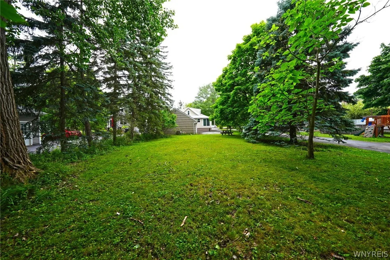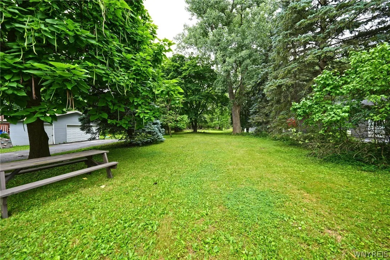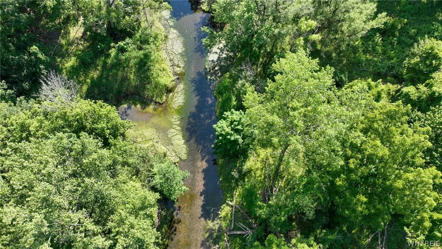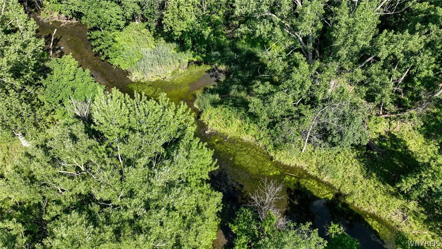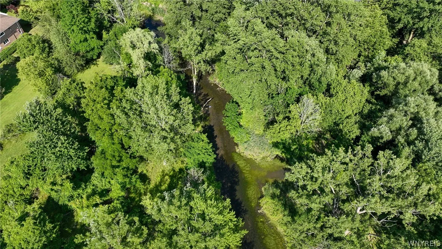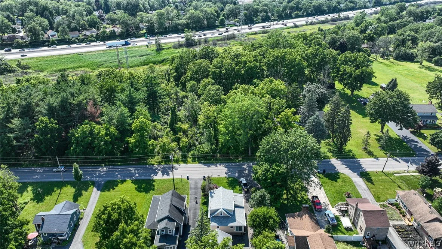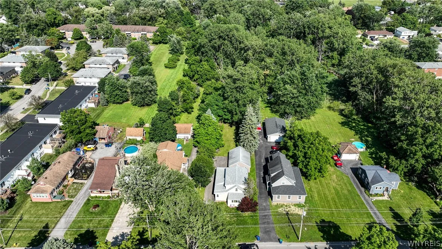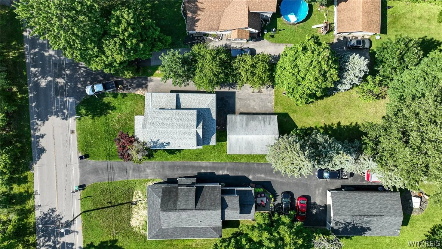Price $249,900
349 Park Club Lane, Amherst, New York 14221, Amherst, New York 14221
- Bedrooms : 4
- Bathrooms : 2
- Square Footage : 2,144 Sqft
- Visits : 37 in 111 days
VRP: Seller is willing to consider offers between $249,900-$279,900. Discover the charm & space of this 4-bedroom, 2 full bath home, designed for comfortable living. The generous floor plan includes living room, formal dining room, & family room. Convenient first-floor bedroom & huge entryway w/ abundant closet space. Nestled on nearly one full acre of land, this property backs up to a babbling brook, creating a peaceful & picturesque setting. Recently sided w/ maintenance-free vinyl, the home also features new flooring & new complete tear-off roof including trusses. Enjoy the new picture window in the living room, along with new water main, paved driveway (partial) & sliding glass door. Other updates include new furnace panel, new hot water tank, & fresh paint throughout. The backyard offers privacy w/ wonderful foliage, & while the 2-car garage needs some attention, it provides ample storage space. Located just outside the village of Williamsville & close to a major highway for easy commute. Seller to install rear steps, new sump pump & bubbler system prior to closing. Some rooms have been virtually staged.




