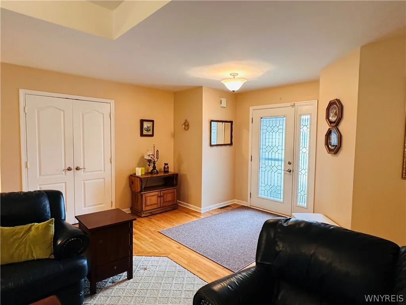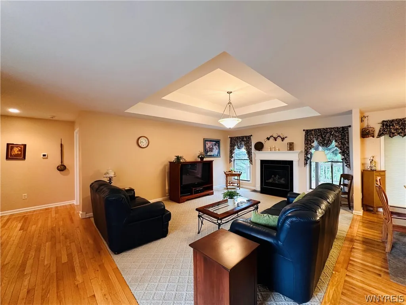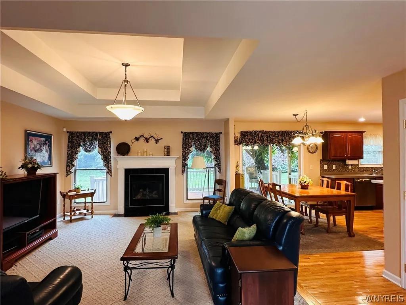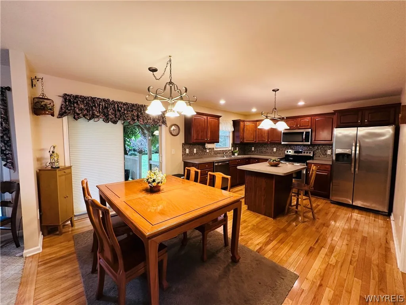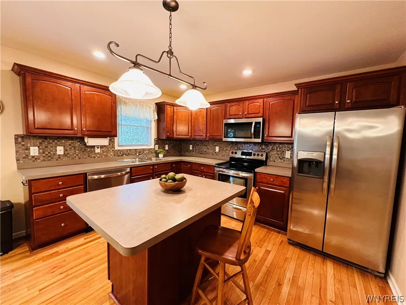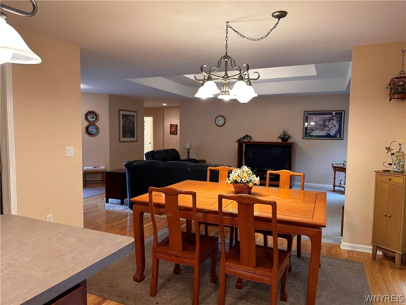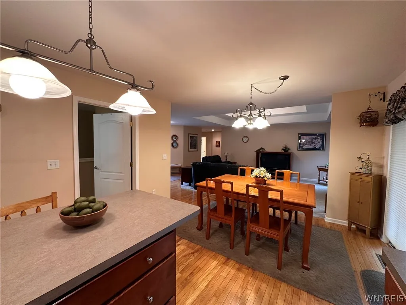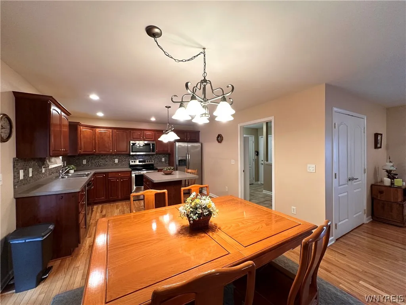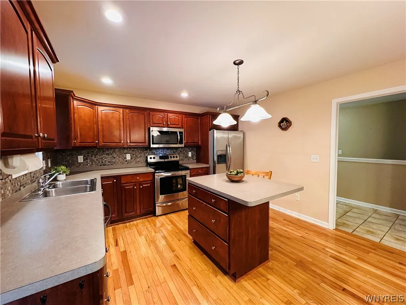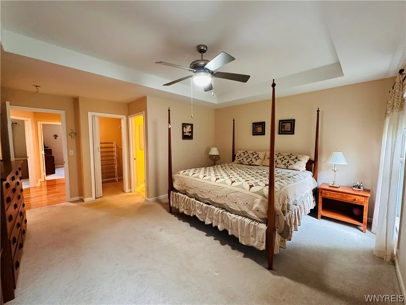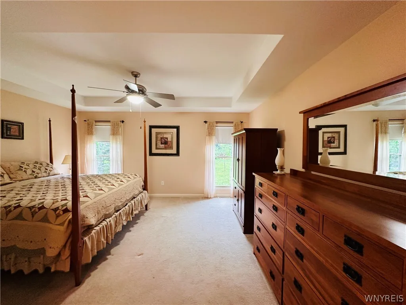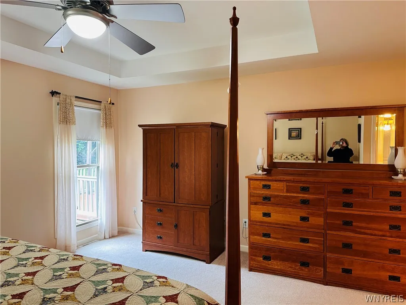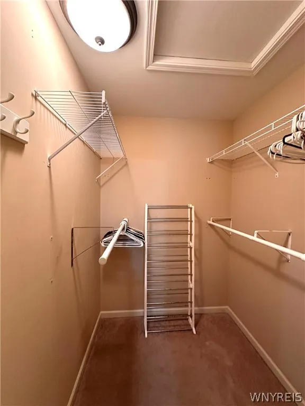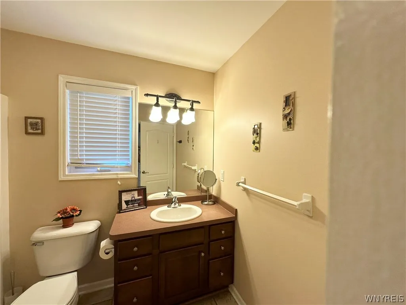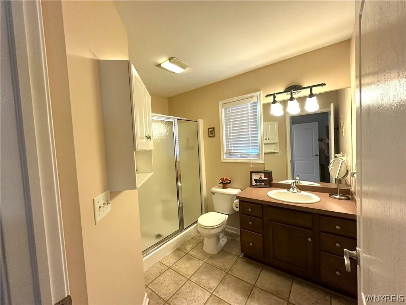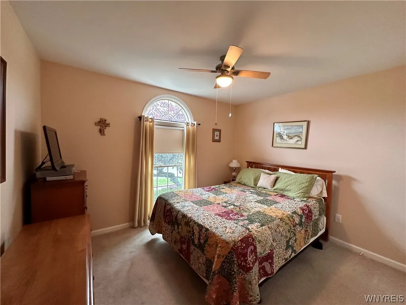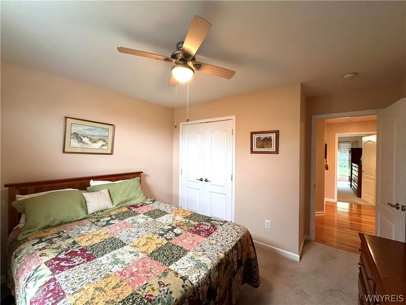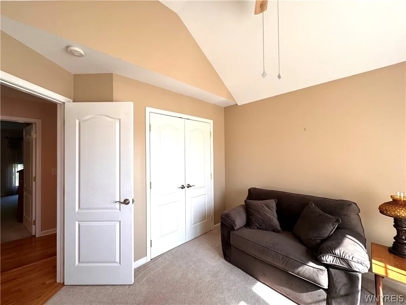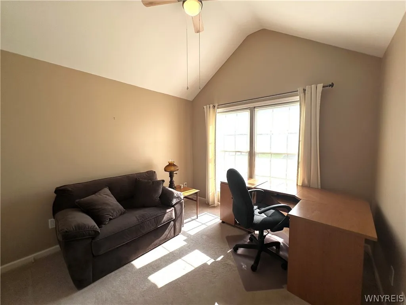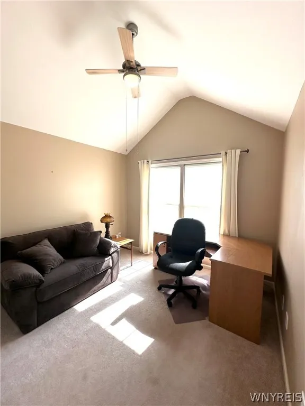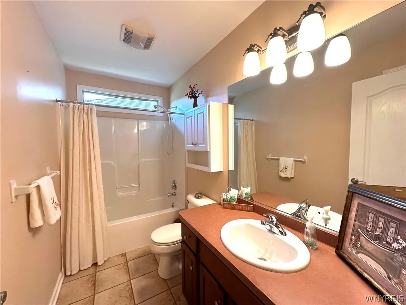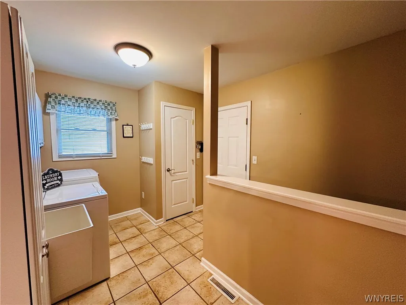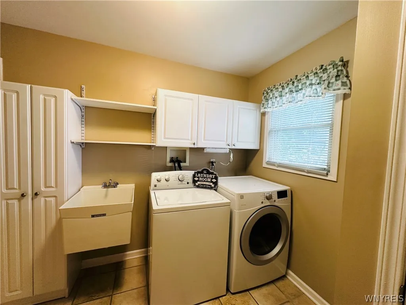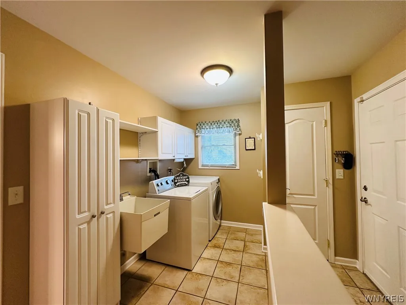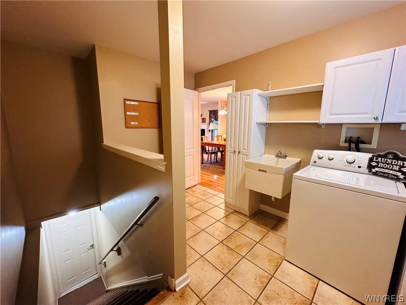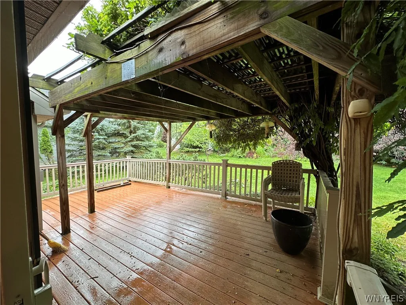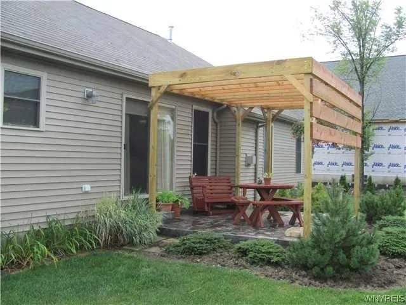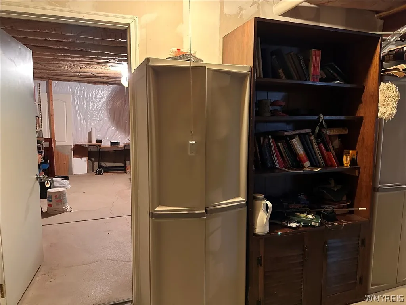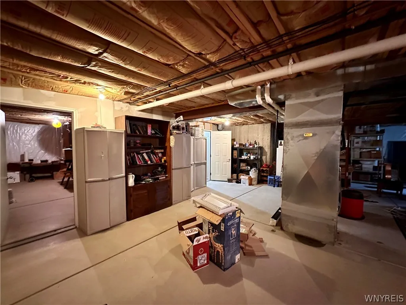Price $310,000
4216 Tisbury Lane, Hamburg, New York 14075, Hamburg, New York 14075
- Bedrooms : 3
- Bathrooms : 2
- Square Footage : 1,524 Sqft
- Visits : 52 in 116 days
Fall in love with this 3 bedroom 2 full bath ranch in the desirable Berkely Square neighborhood. An open floor plan with a spacious front entry w/huge coat closet & beautiful hardwood floors. Great room w/gas fireplace & stepped ceiling. Kitchen has cherry cabinets w/an island breakfast bar, stainless steel appliances & spacious eating area all w/gleaming hardwood floors. The slider in the dinette leads to the back deck w/Pergola. Enjoy an impressive owner’s suite with walk-in closet & private bath w/step in shower. The 2 other bedrooms are also generous in size. Main bath has ceramic tile floor & tub/shower. Next to the kitchen, there’s a mudroom/laundry room w/another closet & the open stairway to the full basement. The door in the laundry rm leads to the attached 2 car garage. The basement has a workshop & lots of storage room.THERE IS NO HOA…so you can make this house your home inside and out. Fountain park is directly across the street from this property and you can get a social membership to use the park for family get togethers, picnics, etc. Information is available upon request. Welcome home to 4216 Tisbury Lane.




