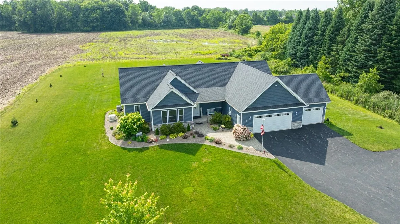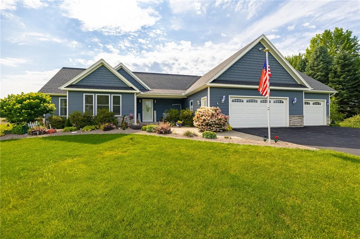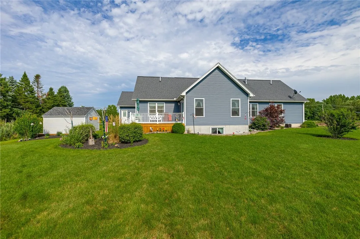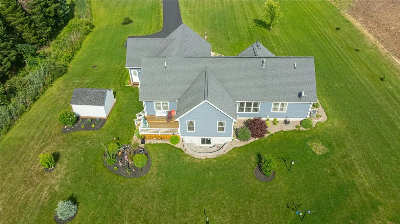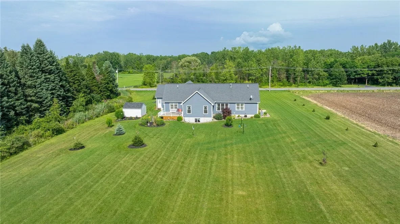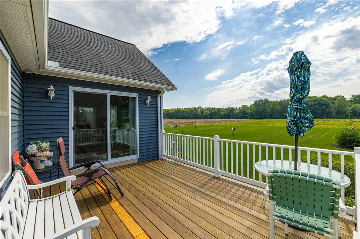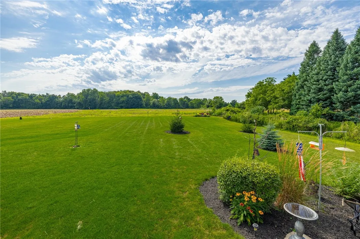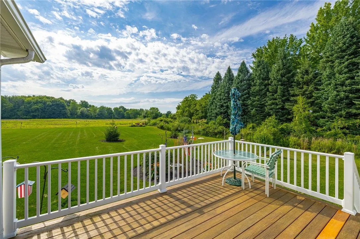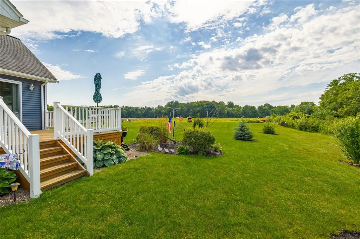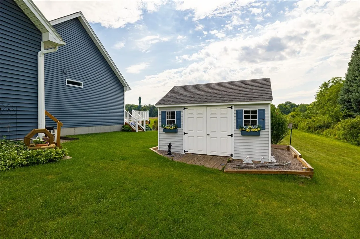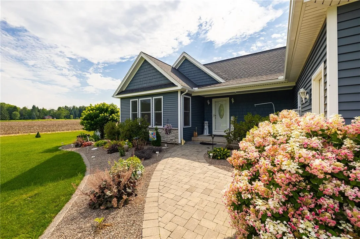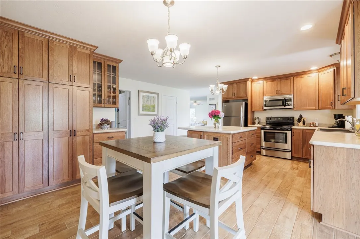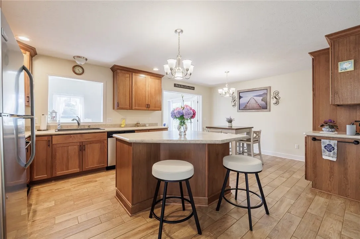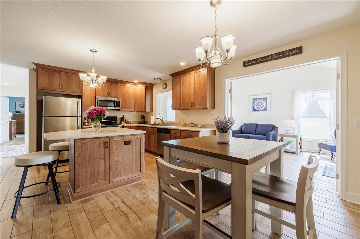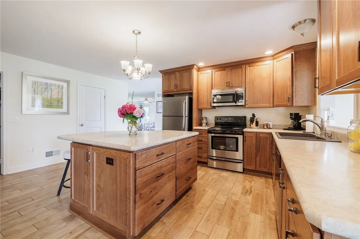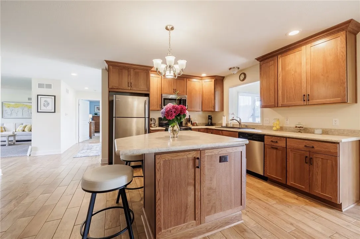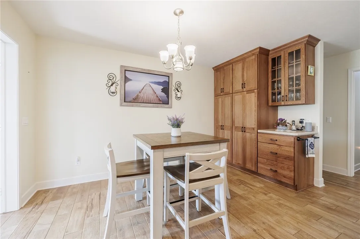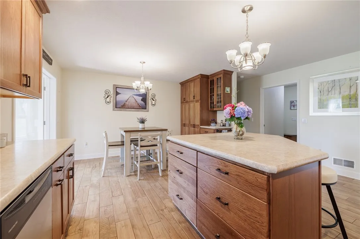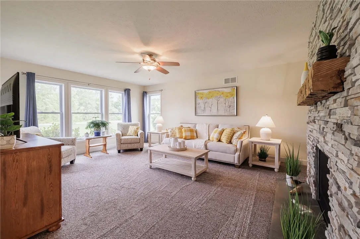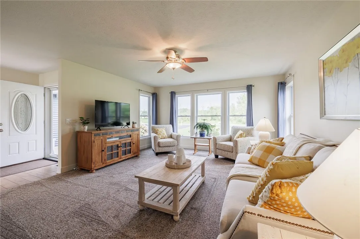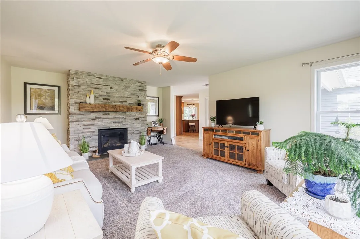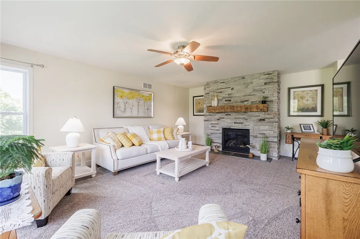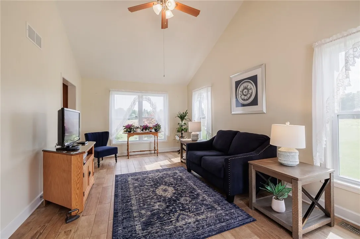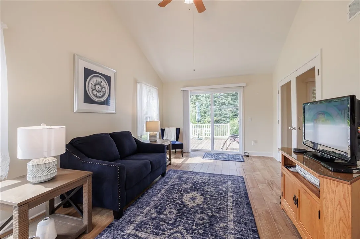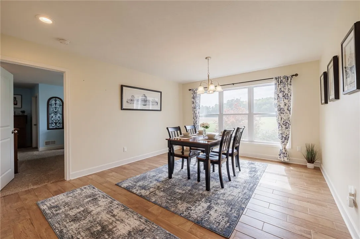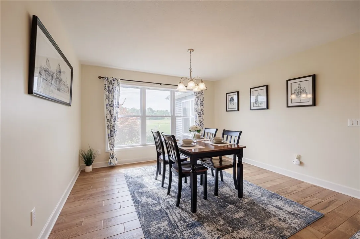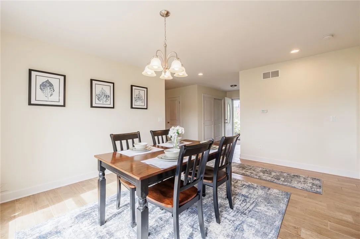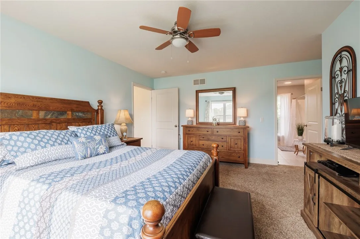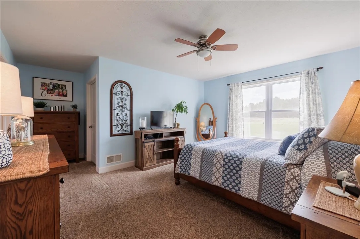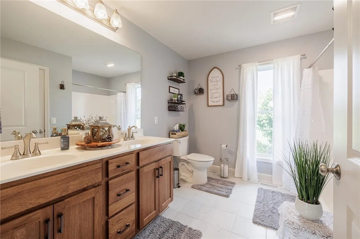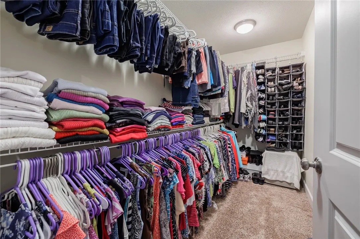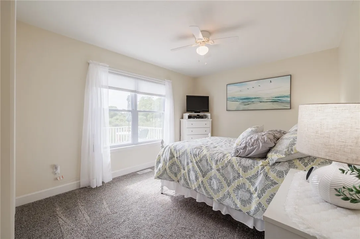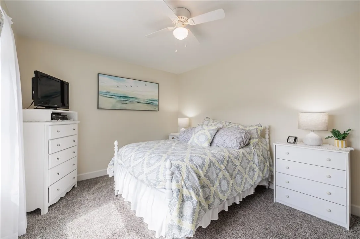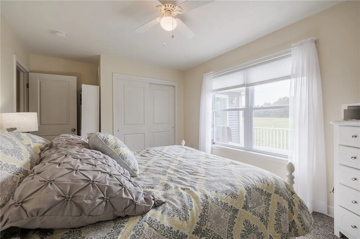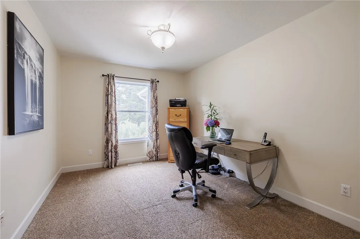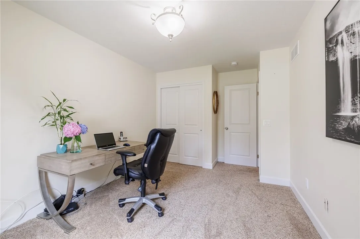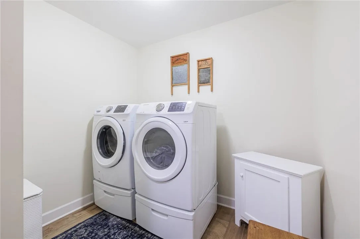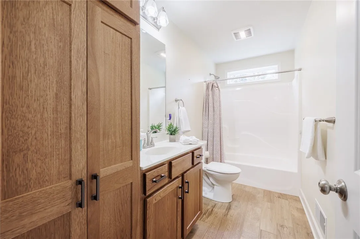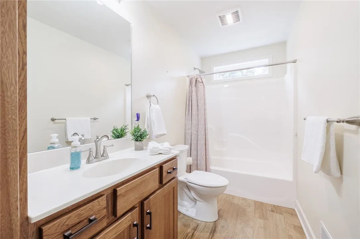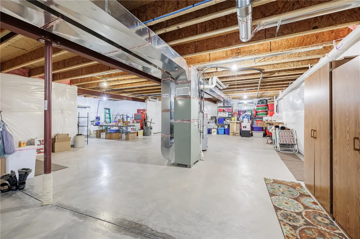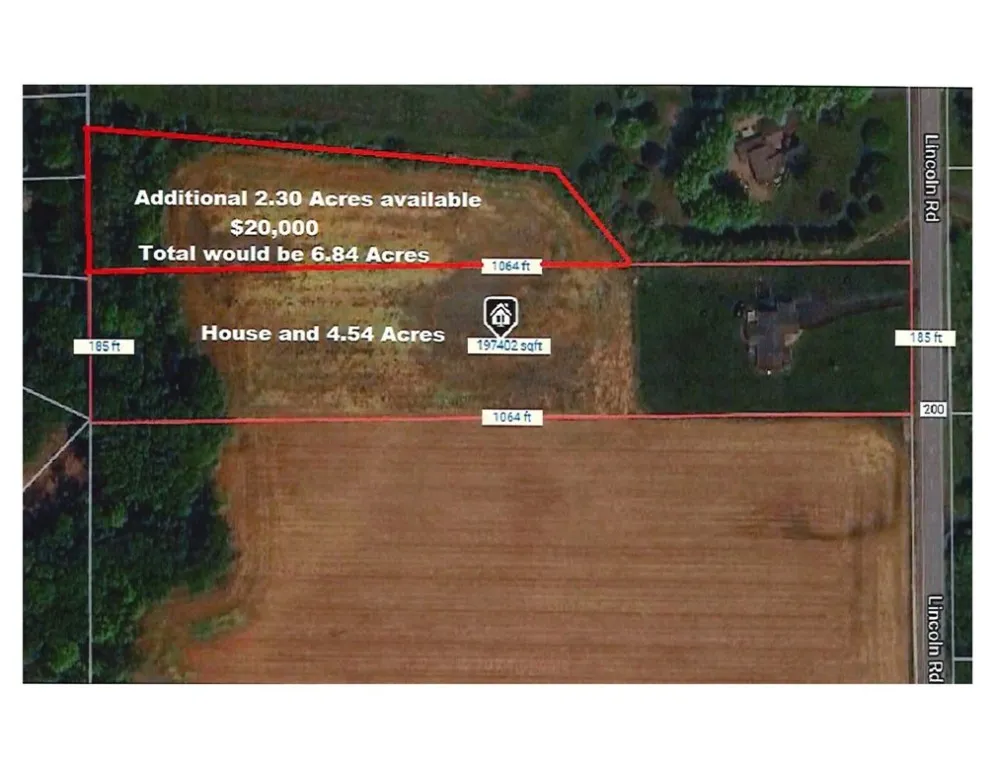Price $499,900
6059 Lincoln Road, Ontario, New York 14519, Ontario, New York 14519
- Bedrooms : 3
- Bathrooms : 2
- Square Footage : 2,202 Sqft
- Visits : 23 in 83 days
****OPEN SUNDAY 12-2***WHY BUILD? BETTER THAN NEW 2200+ sf 3 bdrm 2 full bath ranch w/ 3+ car garage on almost 5 ACRES (Adtl 2.4 more acres available for total of 7 acres) ! Custom built by NOWAK! Paver walkway flanked by lush gardens leads to the front porch . Foyer w/ tile floors & lg closet ! Amazing High End Hickory Kitchen w/ abundance cabinets, crown moldings, island breakfast bar, full wall pantry, ss appliances & spacious eating area! French doors open to the morning room with cathedral ceilings and 3 walls of sunlight ! Sliding doors lead to your private deck with views of your many deer filled acres! Wonderful family room w/ floor to ceiling stone gas Fireplace ! Thanksgiving sized formal dining room! Plank tile floors throughout the living areas! Main bedroom suite w/ private bath & huge walk in closet! First flr laundry ! Full SOLID POURED basement with high ceilings could easily be finished to double your living area! High efficient furnace & Central Air ! Andersen Windows ! 2×6 exterior walls ! Whole house GENERATOR! Lrg shed included ! Expect to be impressed! Super clean!! (Additional 2.4 acres is $20k )! Delayed negotiations submit offers by Wed. 7/24 at 3pm

