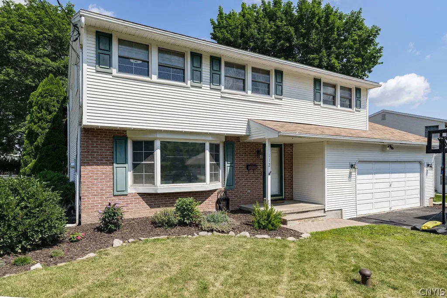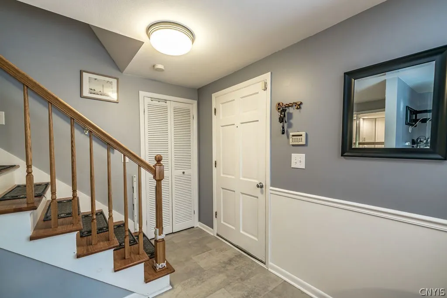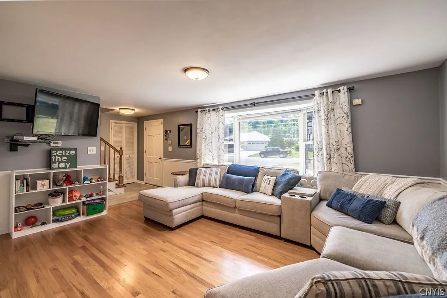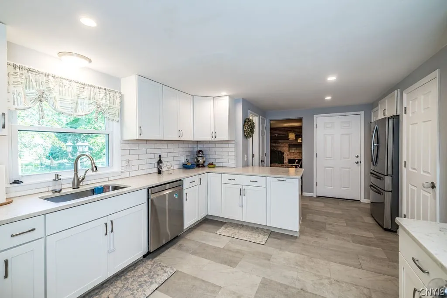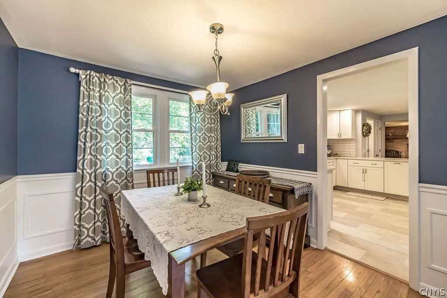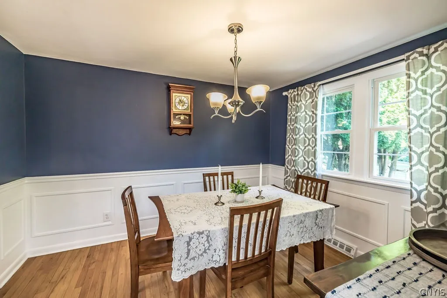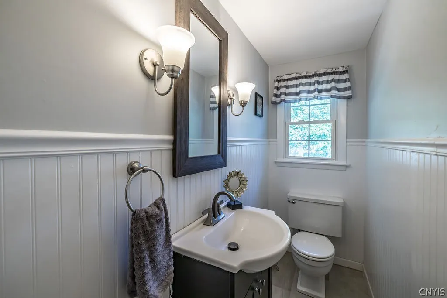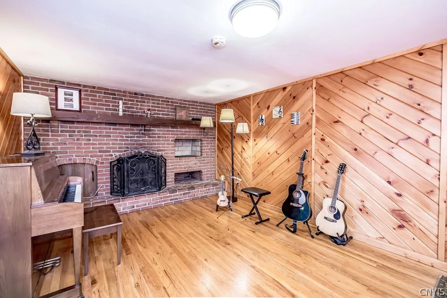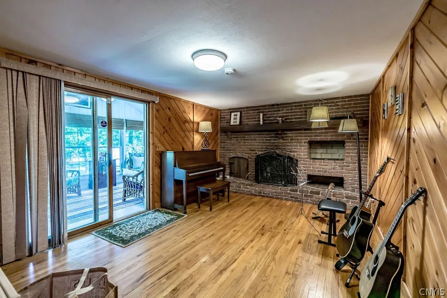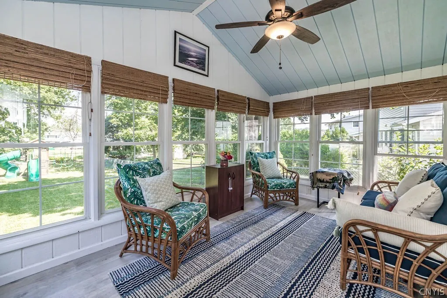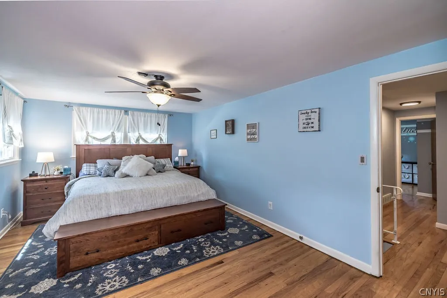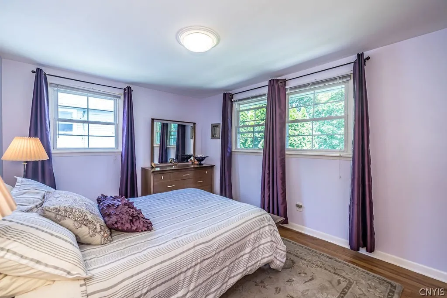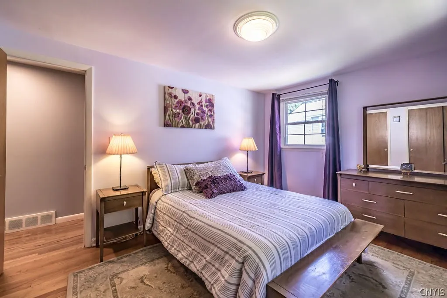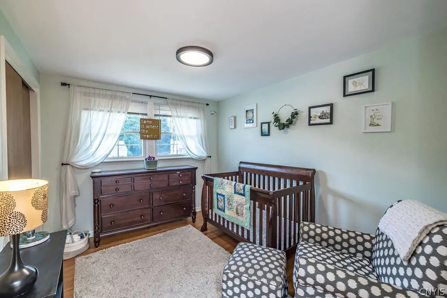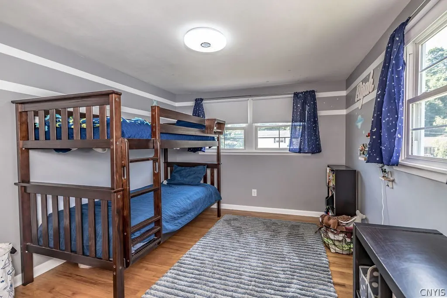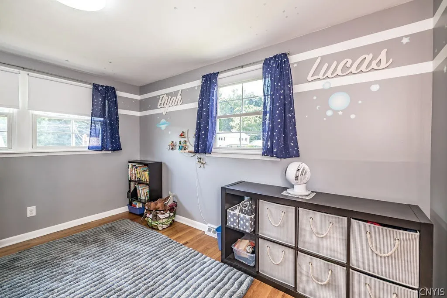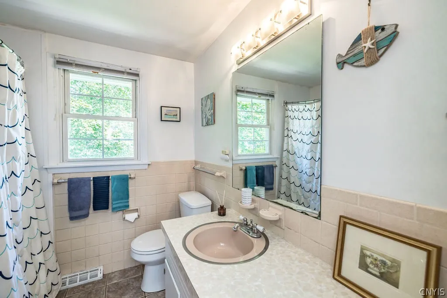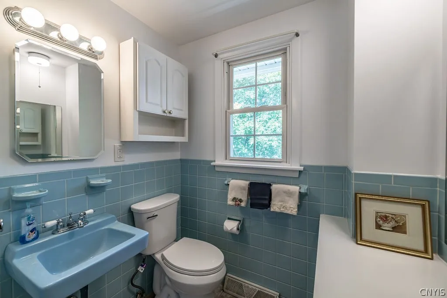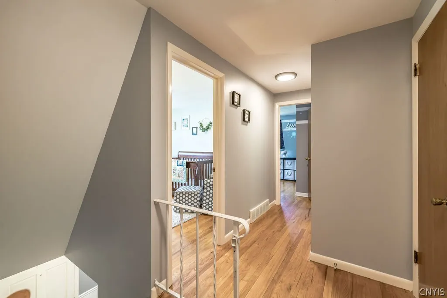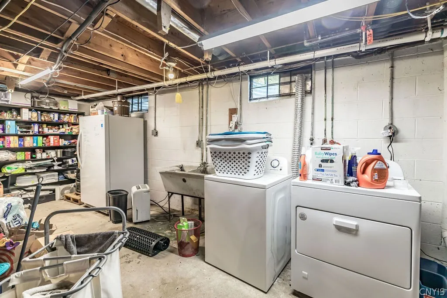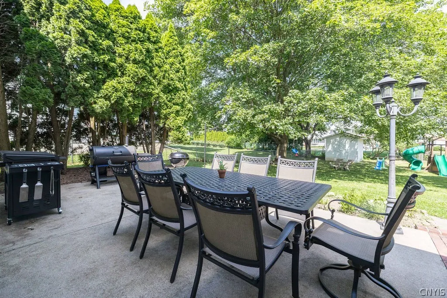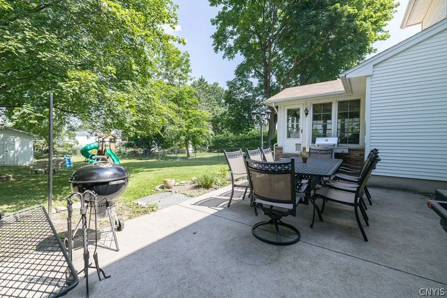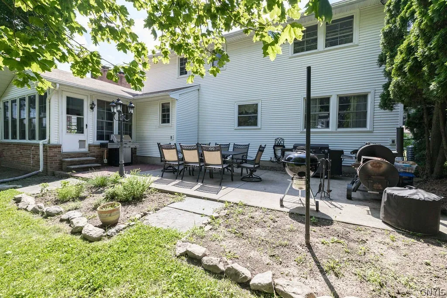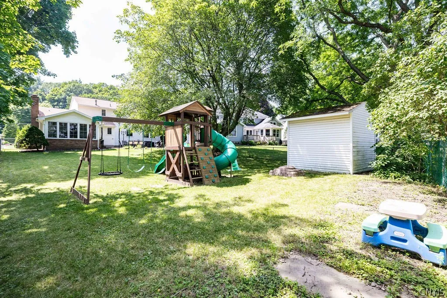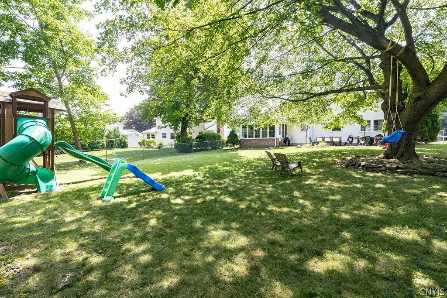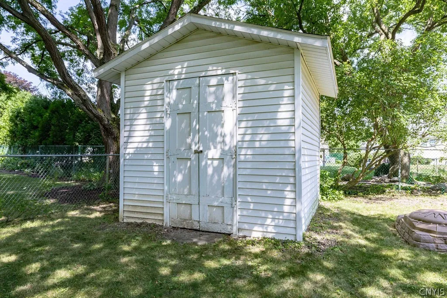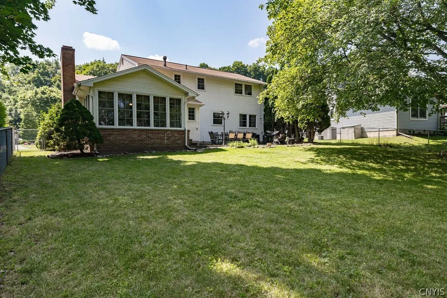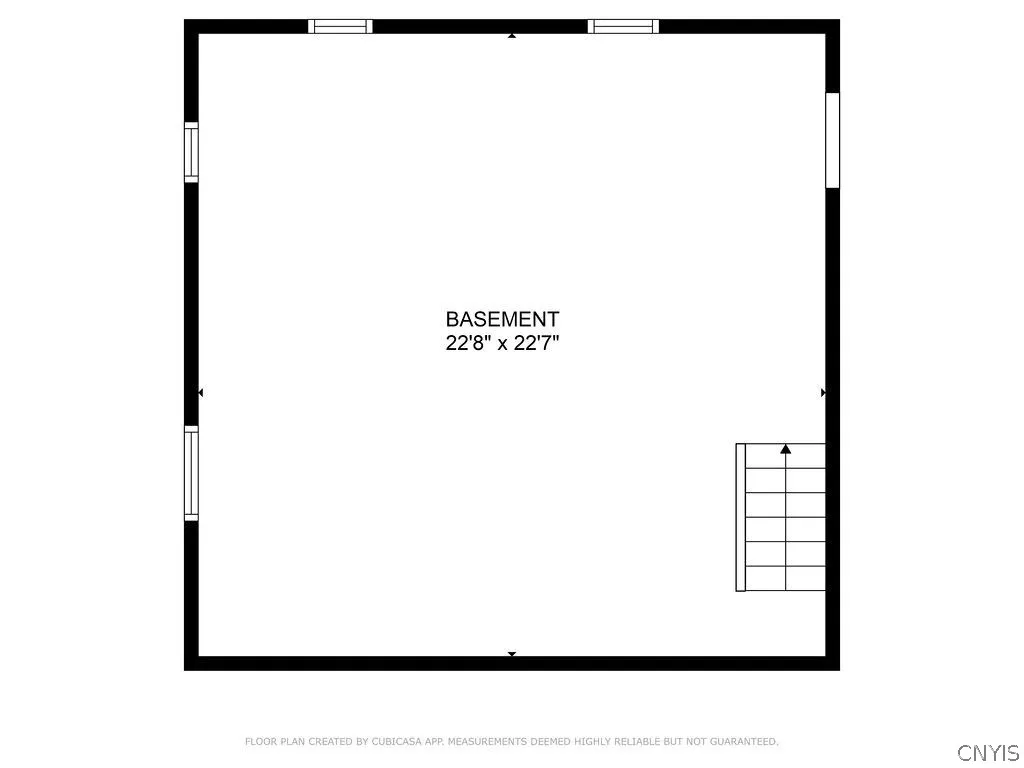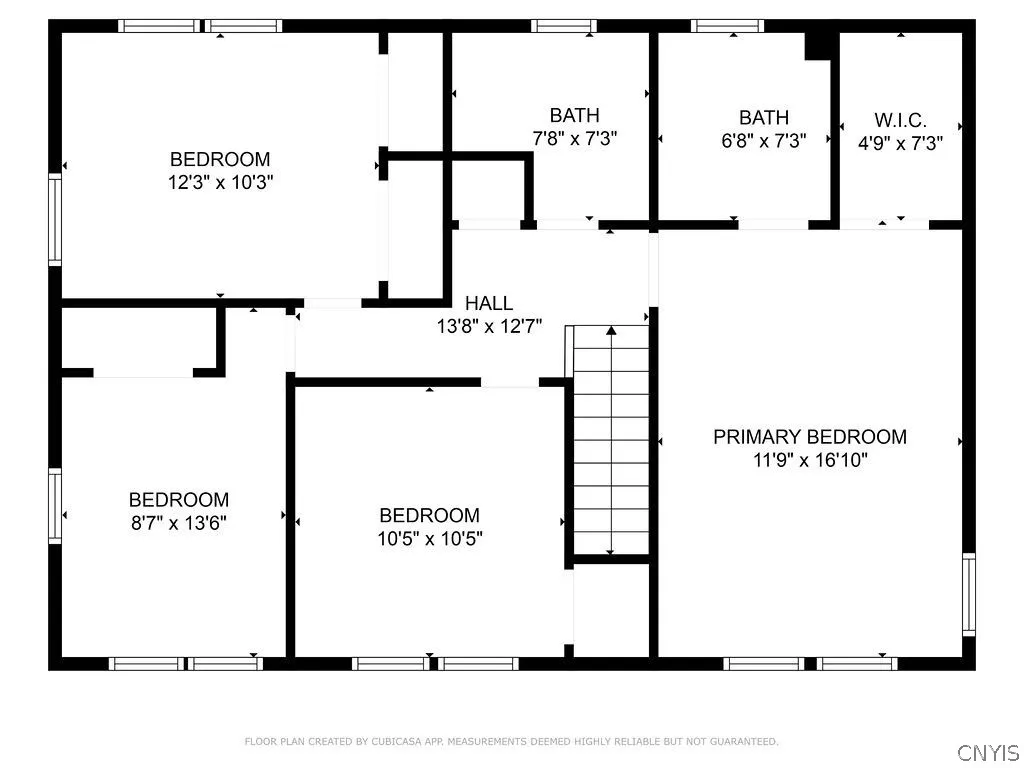Price $299,900
112 Crabapple Lane, Geddes, New York 13219, Geddes, New York 13219
- Bedrooms : 4
- Bathrooms : 2
- Square Footage : 1,871 Sqft
- Visits : 30 in 176 days
Deal Fell Through! Buyers Got COLD FEET! Hurry don’t miss out a second time! This delightful, well-appointed colonial is set on a private, treed lot and a quiet neighborhood street. There are so many updates here: a new white kitchen with luxury vinyl flooring, quartz counters, recessed lighting, sink, faucet, appliances, and tile backsplash has lots of room for family and friend gatherings. A new powder room is conveniently located by the family room which accesses the enclosed back porch and patio areas. Fresh neutral tones and beautiful hardwood floors are throughout the generously sized living and sleeping areas. The formal dining room offers chair rail and picture frame molding which is highlighted by delightful Pottery Barn colors. Enjoy al fresco dining on the backyard patio with easy access to the charming, light-filled back porch with cathedral ceiling, updated with a new poured concrete pad and pergo flooring in 2020 where you can enjoy the pastoral backyard view in all kinds of weather. A new HVAC system was installed in 2018, and a new garage door opener in 2021. All in a great location with easy access to the expressway and shopping. Don’t wait on this one!



