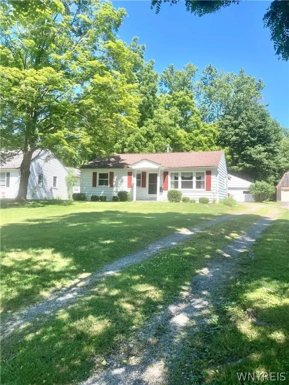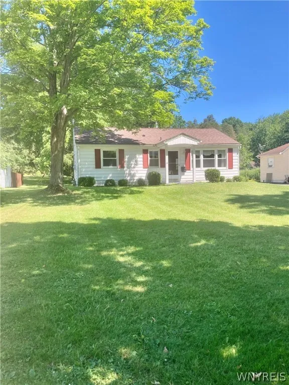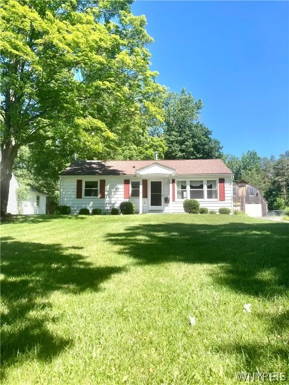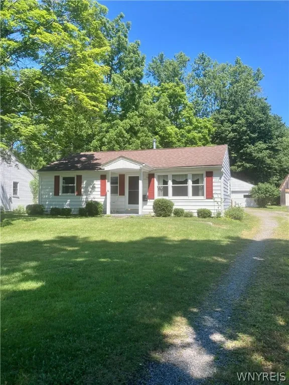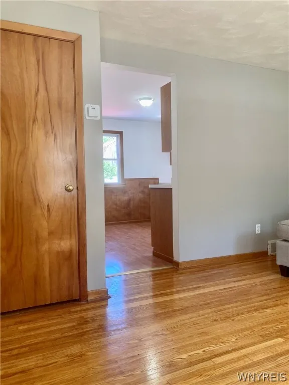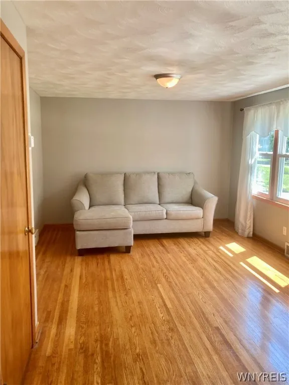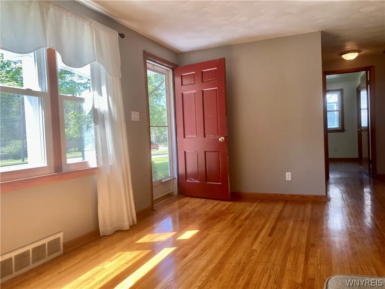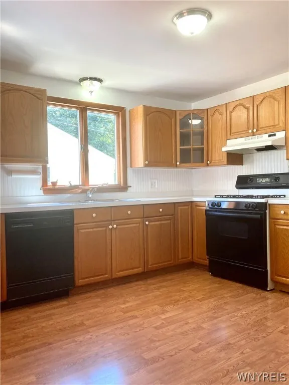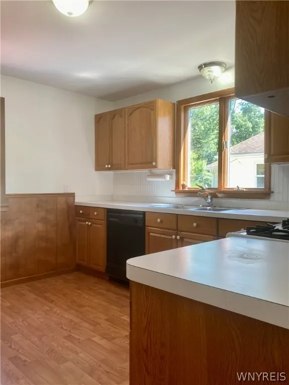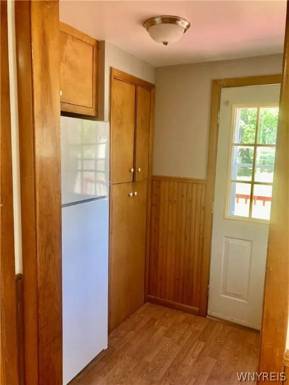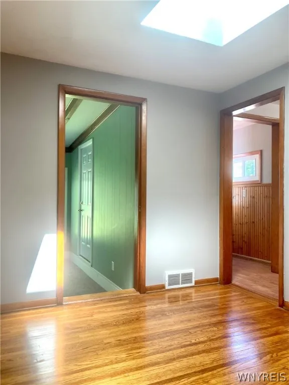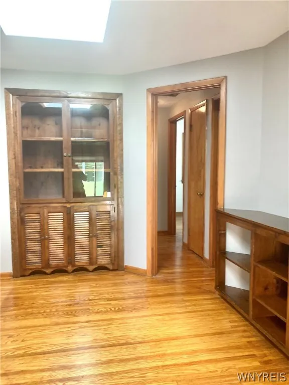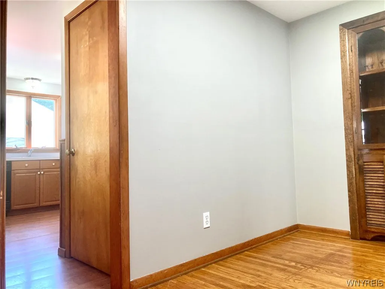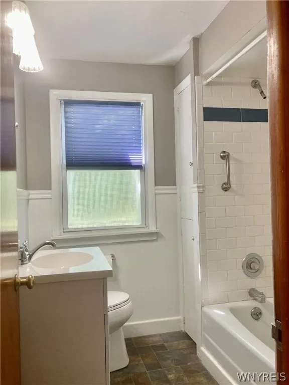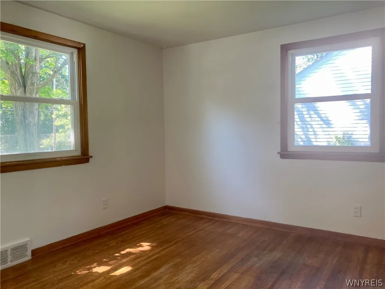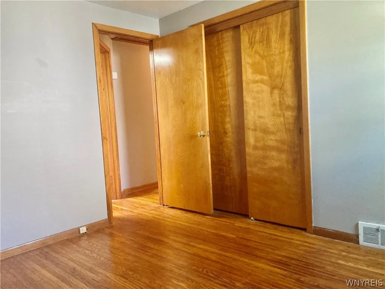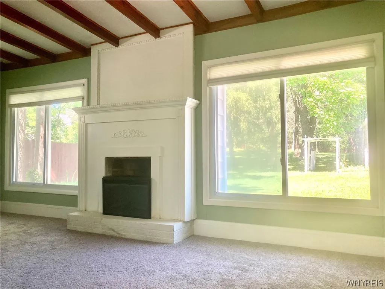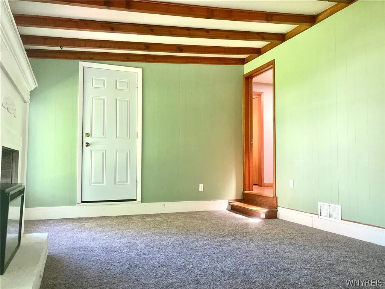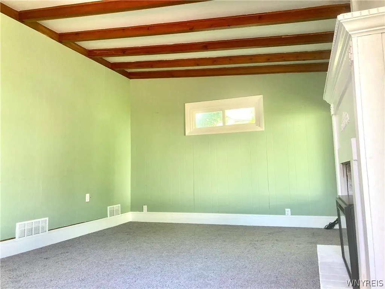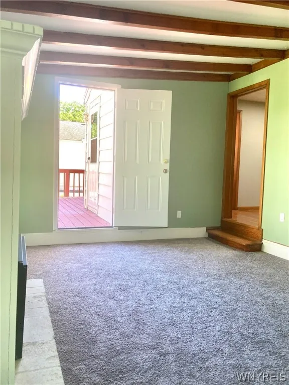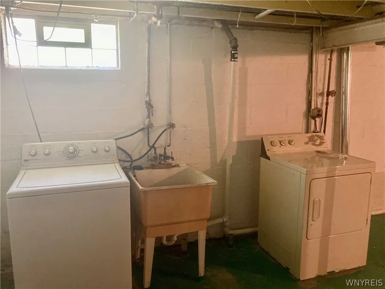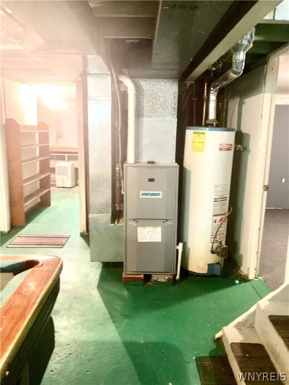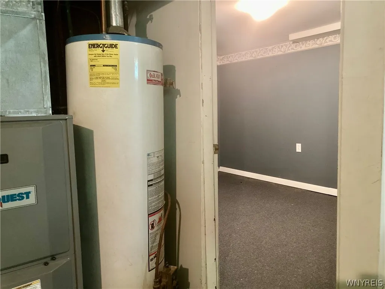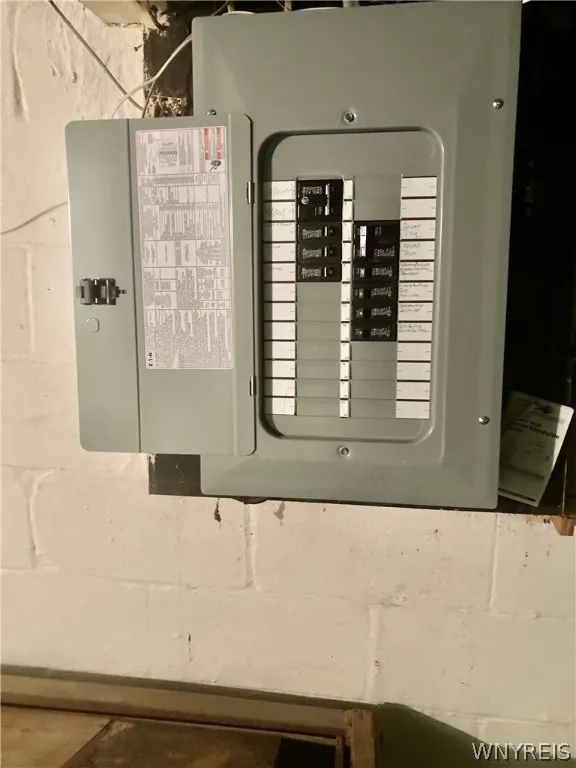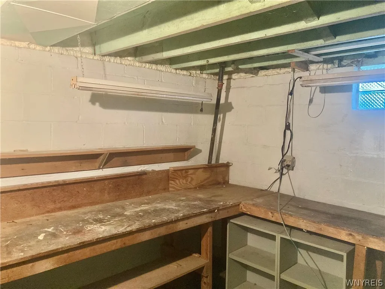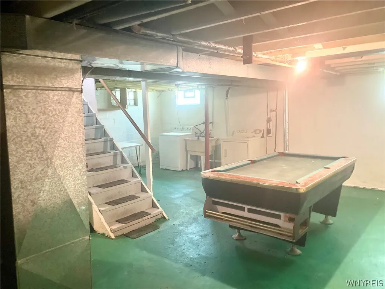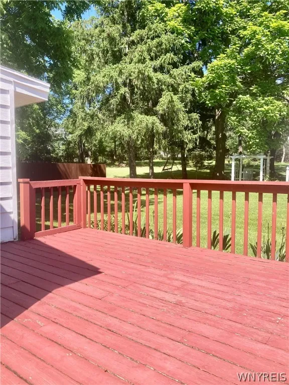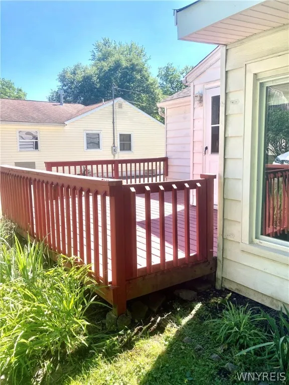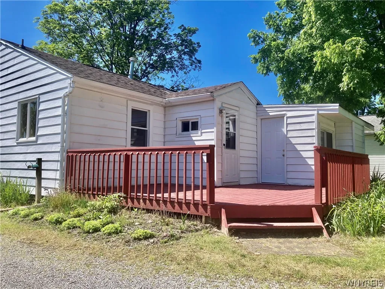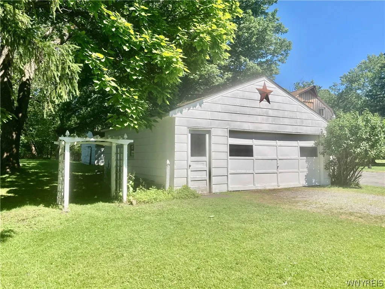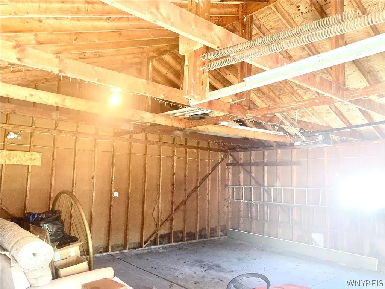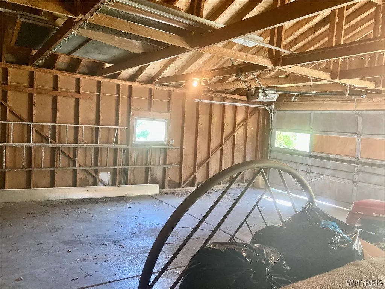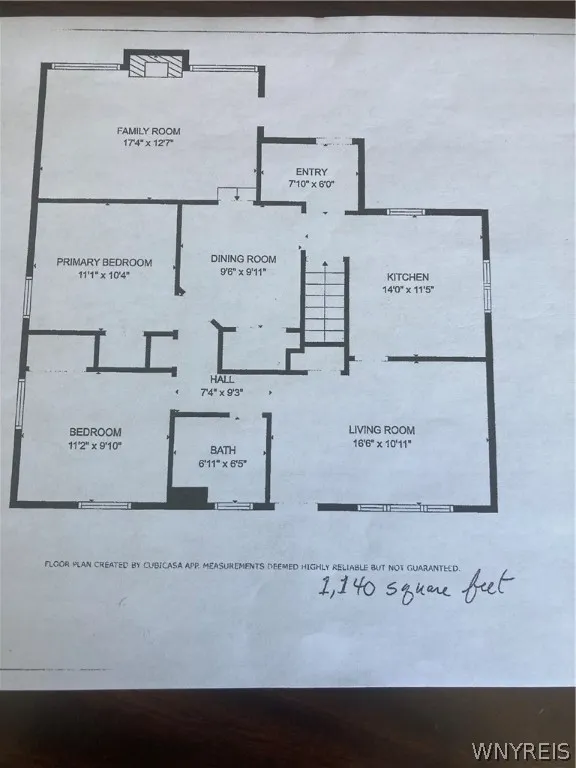Price $269,900
254 Olean Street, Aurora, New York 14052, Aurora, New York 14052
- Bedrooms : 2
- Bathrooms : 1
- Square Footage : 1,140 Sqft
- Visits : 16 in 82 days
$269,900
Features
Heating System :
Gas, Forced Air
Basement :
Full, Sump Pump
Patio :
Deck
Appliances :
Dryer, Dishwasher, Refrigerator, Washer, Gas Range, Gas Oven, Gas Water Heater, Appliances Negotiable
Architectural Style :
Ranch
Parking Features :
Garage, Garage Door Opener, Detached
Pool Expense : $0
Roof :
Asphalt
Sewer :
Connected
Address Map
State :
NY
County :
Erie
City :
Aurora
Zipcode :
14052
Street : 254 Olean Street, Aurora, New York 14052
Floor Number : 0
Longitude : W79° 23' 34.2''
Latitude : N42° 45' 39.1''
MLS Addon
Office Name : Chubb-Aubrey Leonard Real Estate
Association Fee : $0
Bathrooms Total : 1
Building Area : 1,140 Sqft
CableTv Expense : $0
Construction Materials :
Aluminum Siding, Steel Siding, Copper Plumbing
DOM : 11
Electric :
Circuit Breakers
Electric Expense : $0
Elementary School : Parkdale Elementary
Exterior Features :
Deck, Gravel Driveway
Flooring :
Carpet, Hardwood, Laminate, Varies, Vinyl
Garage Spaces : 2.5
HighSchool : East Aurora High
Interior Features :
Skylights, Separate/formal Dining Room, Separate/formal Living Room, Natural Woodwork, Window Treatments, Main Level Primary
Internet Address Display : 1
Internet Listing Display : 1
SyndicateTo : Realtor.com
Listing Terms : Conventional,FHA,VA Loan
Lot Features :
Residential Lot, Wooded, Irregular Lot
LotSize Dimensions : 56X379
Maintenance Expense : $0
MiddleOrJunior School : East Aurora Middle
Parcel Number : 142401-176-090-0002-016-000
Special Listing Conditions :
Standard
Stories Total : 1
Utilities :
Sewer Connected, Water Connected
Virtual Tour : Click Here
Window Features :
Drapes, Skylight(s)
AttributionContact : 716-631-8300
Property Description
Charming Village Ranch: walk to Elm Street Bakery or Left Coast Taco. Oak hardwood floors stretch the living room, hall & bedrooms. Dining room with built-in cabinet & skylight used to be 3rd bedroom. Step-down family room with beamed, vaulted ceiling, electric fireplace insert & new carpet. Forced air high efficiency furnace 2014, roof & windows 2015, new electrical service (Warning Electric) 2022. Step out back to oversized deck & beautiful, private, heavily wooded rear yard (379 ft deep), oversized 2.5 car detached garage. Escalation clauses accepted. Square footage from CubiCasa
Basic Details
Property Type : Residential
Listing Type : Closed
Listing ID : B1549514
Price : $269,900
Bedrooms : 2
Rooms : 6
Bathrooms : 1
Square Footage : 1,140 Sqft
Year Built : 1954
Lot Area : 21,252 Sqft
Status : Closed
Property Sub Type : Single Family Residence

