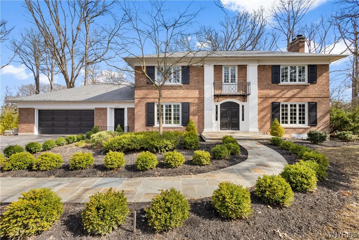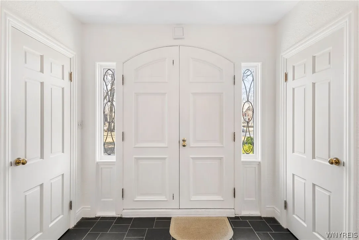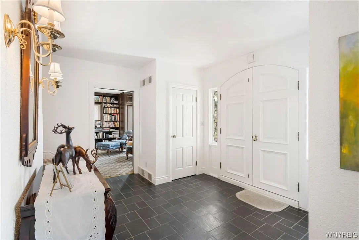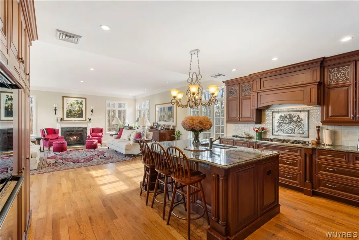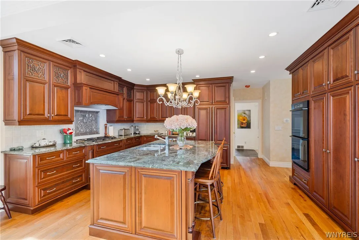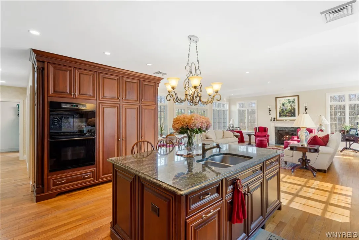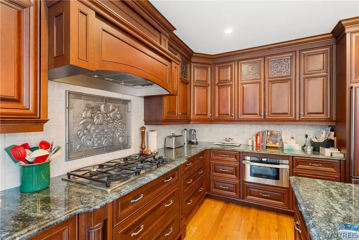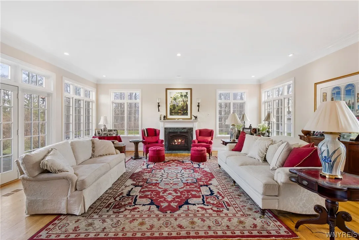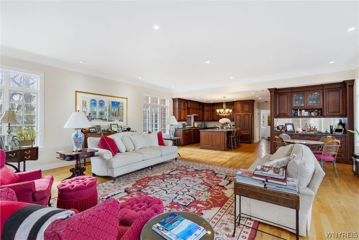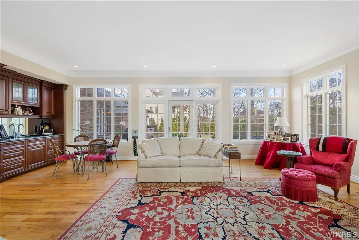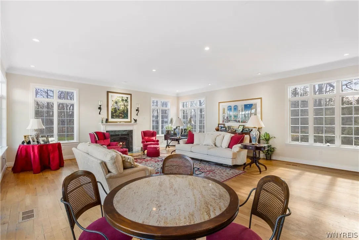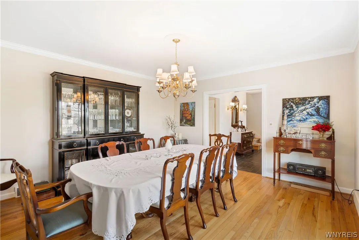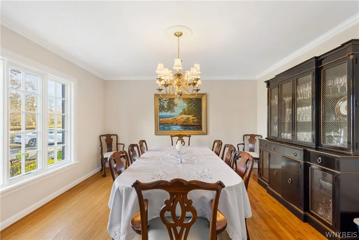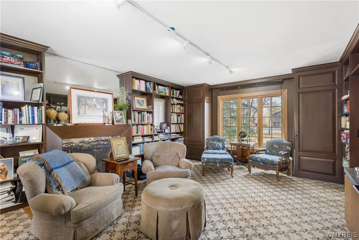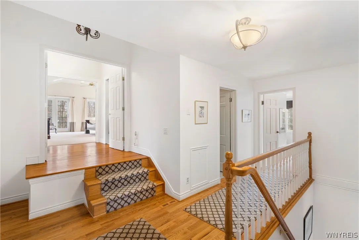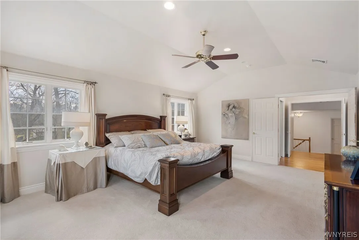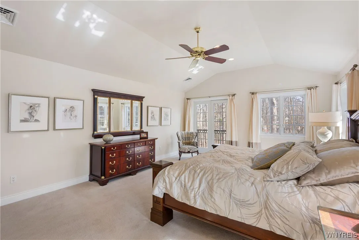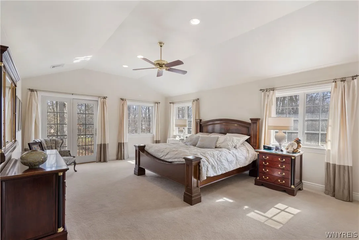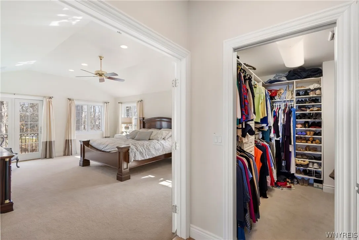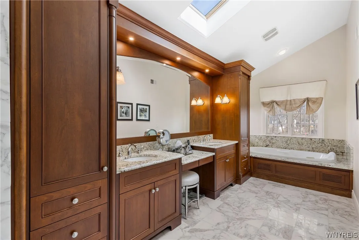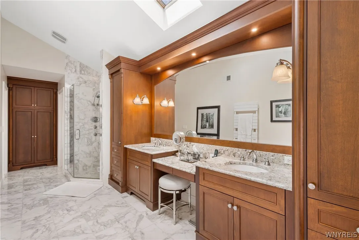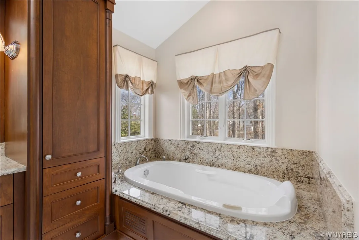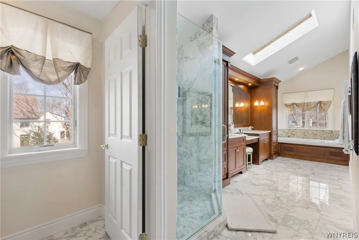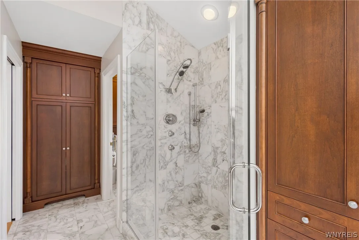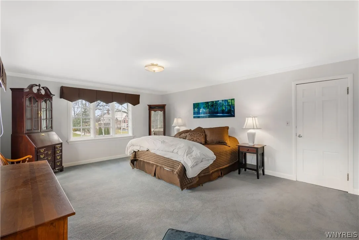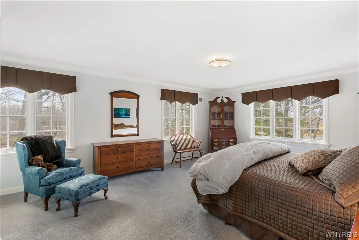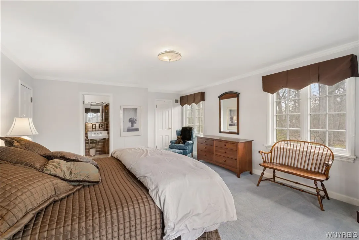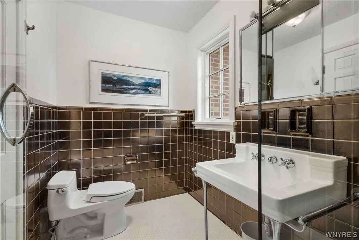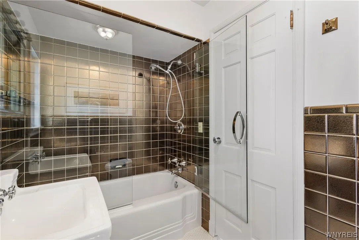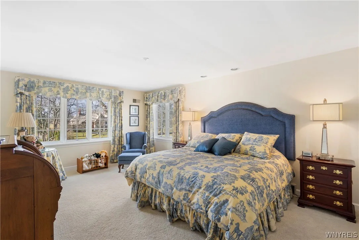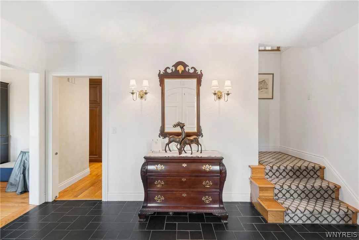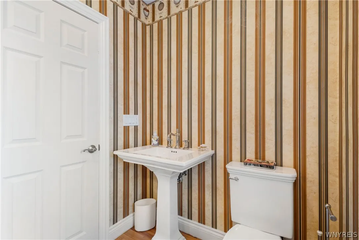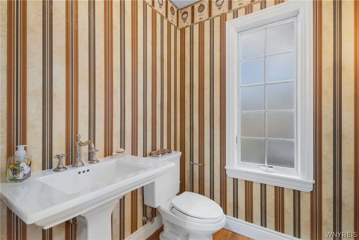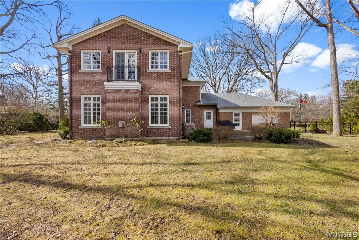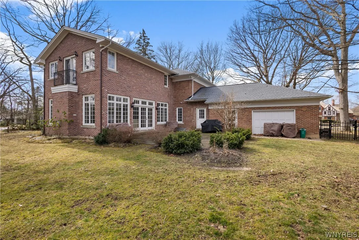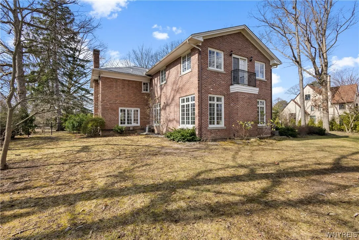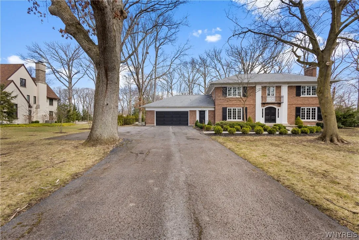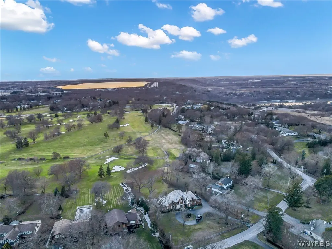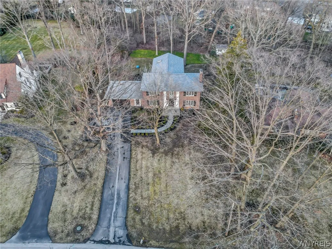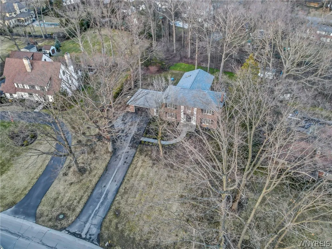Price $899,000
5065 Woodland Drive, Lewiston, New York 14092, Lewiston, New York 14092
- Bedrooms : 4
- Bathrooms : 3
- Square Footage : 4,283 Sqft
- Visits : 16 in 82 days
Welcome to 5065 Woodland! This stately brick home has so much to offer: 4 large bedrooms, 3 full and 2 half baths. Impeccable hardwood floors throughout, beautiful natural lighting. Tons of character and charm with the perfect addition of modern touches. Large kitchen overlooking great room with high ceilings and fireplace.. Wet bar area with eat in kitchen, as well as formal dining option. Oversized island, custom cabinetry, tons of storage space. Built in appliances, walk in pantry, granite counter tops. First floor laundry, half bath and library with built-ins and fireplace. Second floor has two primary suites offering tons of space, with walk in closets. Primary suite boasts an enormous bath with heated floors, Bain Ultra air tub, skylight, and large marble shower. Full, finished basement for additional entertaining area. Multi zone heating and cooling, new windows and roof (2020), 200 amp electrical panel. Backyard with stone patio and a park like setting featuring a wooded lot for a serene and private area. A fully fenced yard, an acre of land to enjoy all year round. Your wishlist is fulfilled! Sqftg is based on addition not reflecting tax records!

