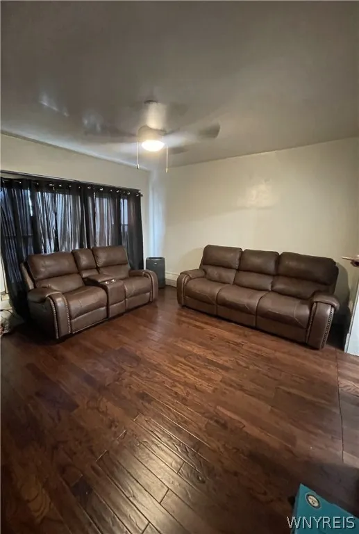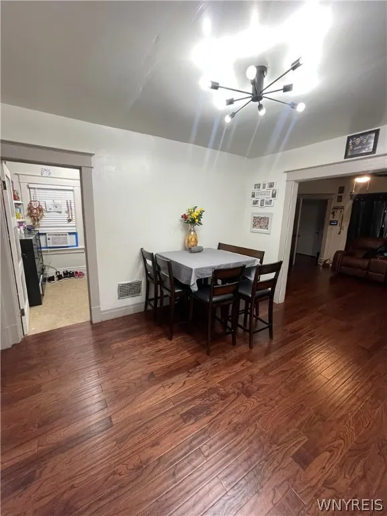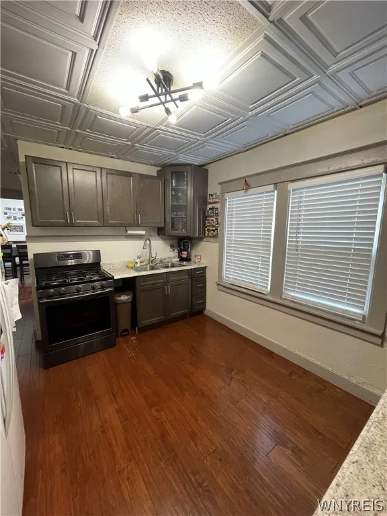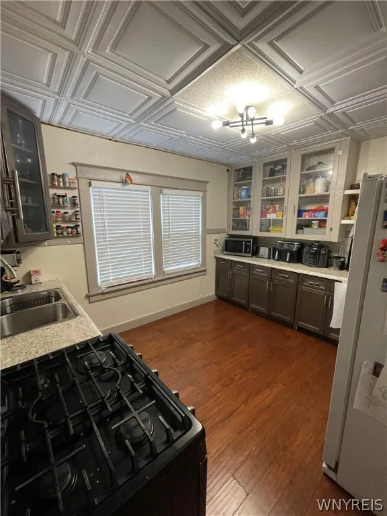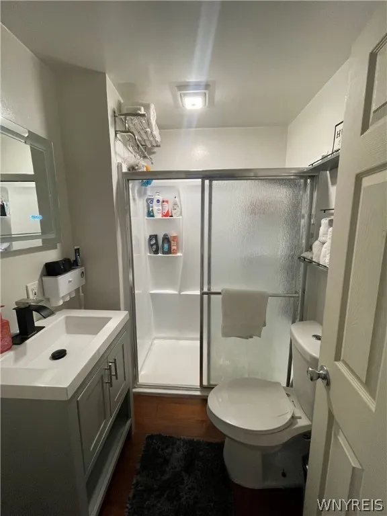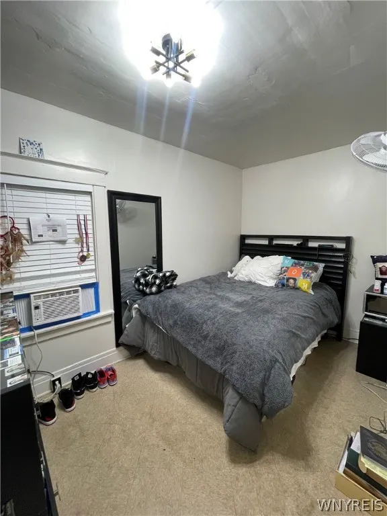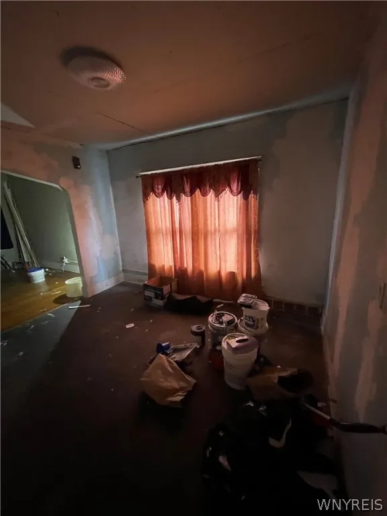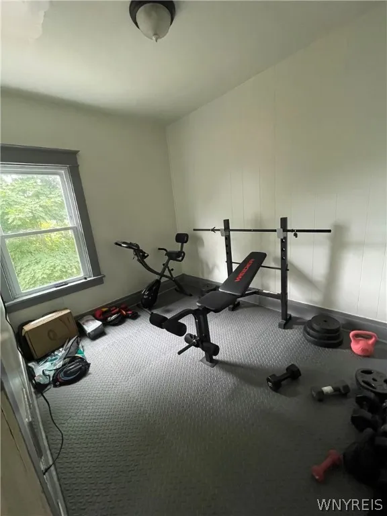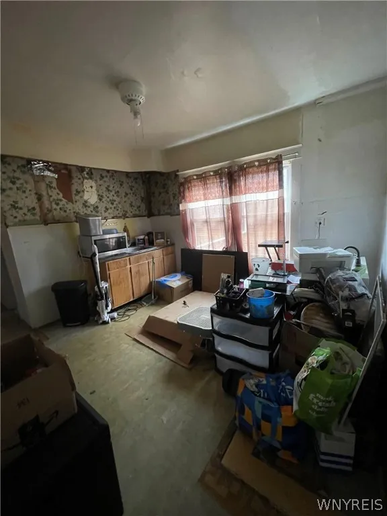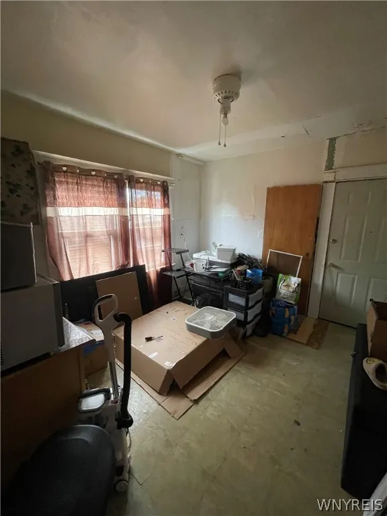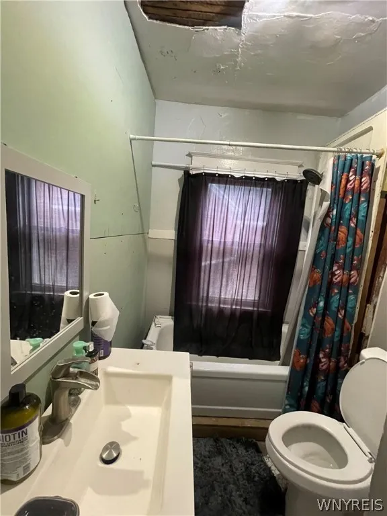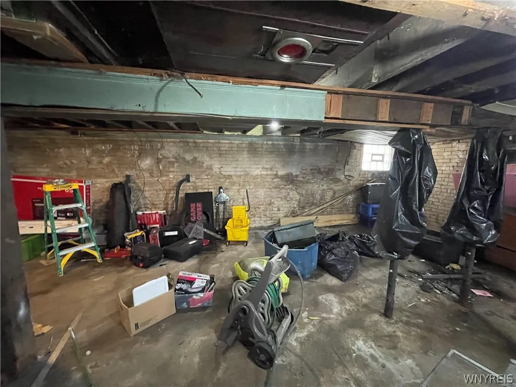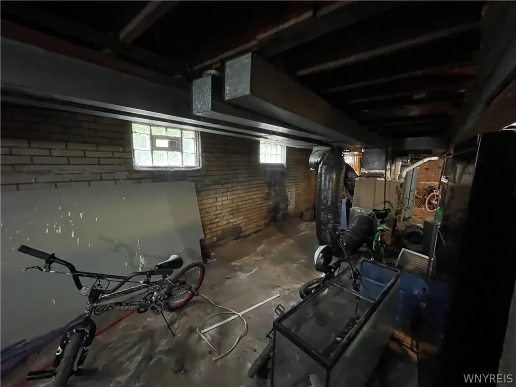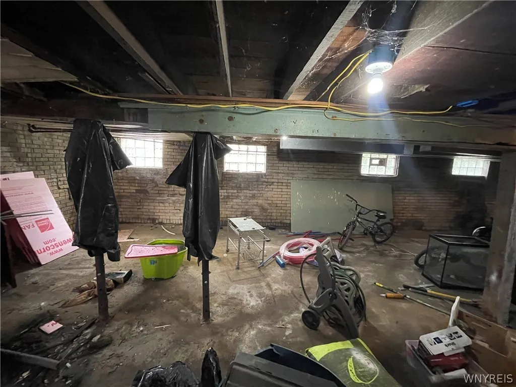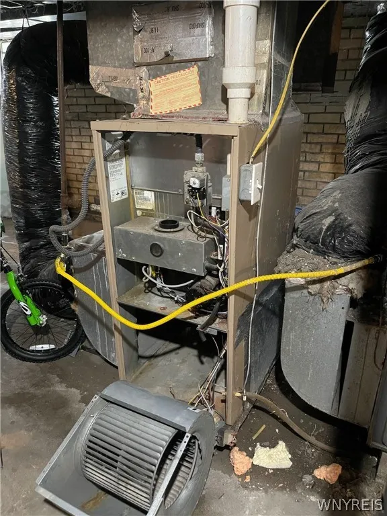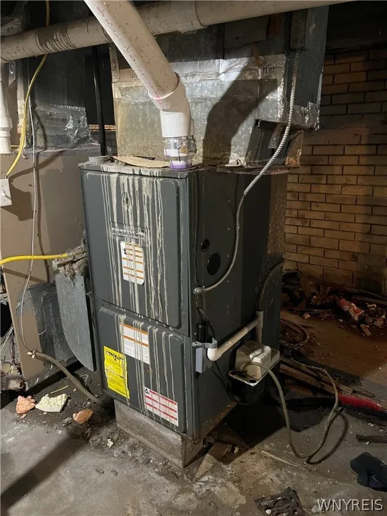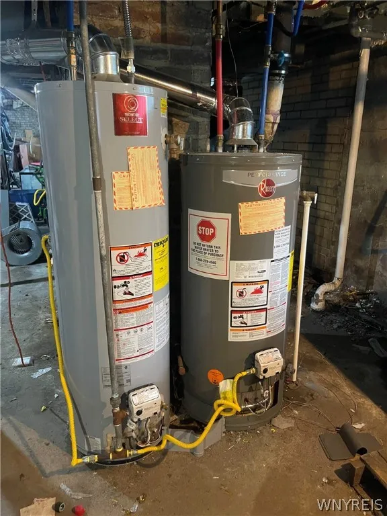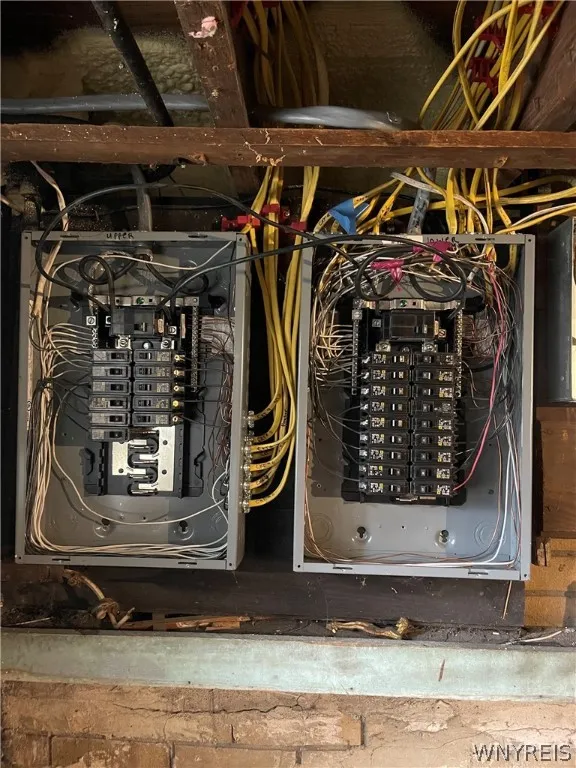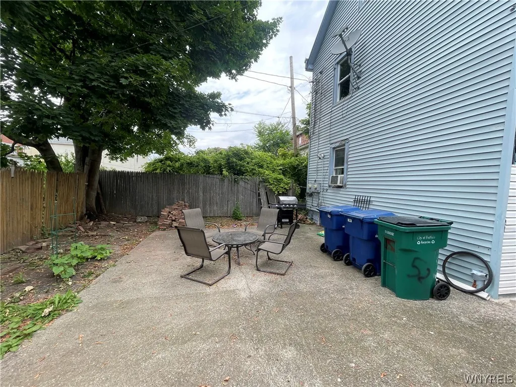Price $79,999
52 10th Street, Buffalo, New York 14201, Buffalo, New York 14201
- Bedrooms : 6
- Bathrooms : 2
- Square Footage : 2,107 Sqft
- Visits : 21 in 63 days
$79,999
Features
Heating System :
Gas, Forced Air
Basement :
Full
Patio :
Balcony
Appliances :
Gas Water Heater
Architectural Style :
Duplex
Parking Features :
One Space, Concrete
Pool Expense : $0
Roof :
Shingle
Sewer :
Connected
Address Map
State :
NY
County :
Erie
City :
Buffalo
Zipcode :
14201
Street : 52 10th Street, Buffalo, New York 14201
Floor Number : 0
Longitude : W79° 7' 5.3''
Latitude : N42° 53' 39.7''
MLS Addon
Office Name : Towne Housing Real Estate
Association Fee : $0
Bathrooms Total : 2
Building Area : 2,107 Sqft
CableTv Expense : $0
Construction Materials :
Vinyl Siding
DOM : 7
Electric Expense : $0
Exterior Features :
Balcony
Flooring :
Luxury Vinyl
Internet Address Display : 1
Internet Listing Display : 1
SyndicateTo : Realtor.com
Listing Terms : Cash
Lot Features :
Residential Lot
LotSize Dimensions : 30X90
Maintenance Expense : $0
Parcel Number : 140200-110-360-0004-005-000
Special Listing Conditions :
Standard
Stories Total : 2
Subdivision Name : City/Buffalo
Utilities :
Sewer Connected, Water Connected
AttributionContact : 716-308-5067
Property Description
Welcome to 52 10th Street! This is a 3/3 double with ample living space. Perfect for investors or owner occupied buyers. The lower unit has updated flooring in the main areas and a beautiful updated bathroom. Upper unit has potential with the spacious layout and access to front balcony. Driveway to the left of the home leads to a parking pad behind the home allowing for off street parking or hosting friends. We are taking offers as they come in.
Basic Details
Property Type : Residential
Listing Type : Closed
Listing ID : B1550075
Price : $79,999
Bedrooms : 6
Bathrooms : 2
Square Footage : 2,107 Sqft
Year Built : 1900
Lot Area : 2,700 Sqft
Status : Closed
Property Sub Type : Multi Family


