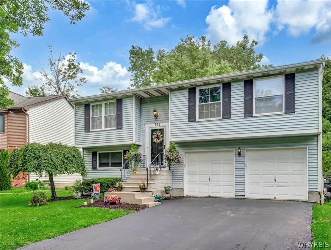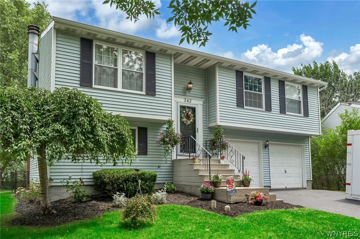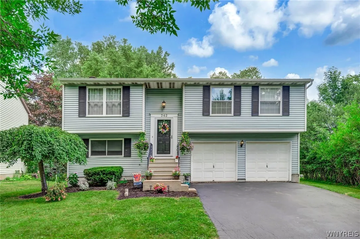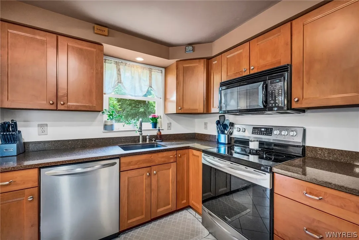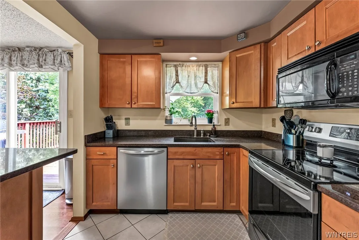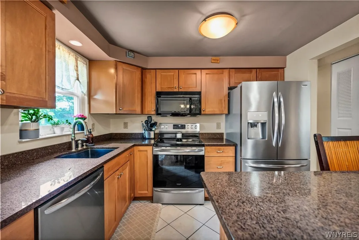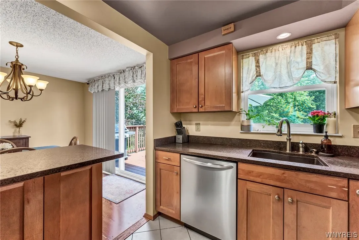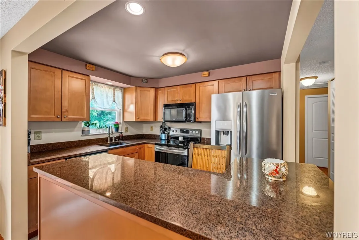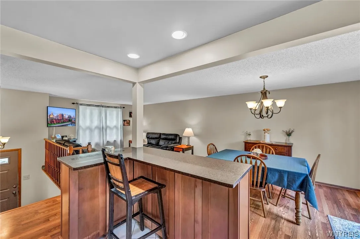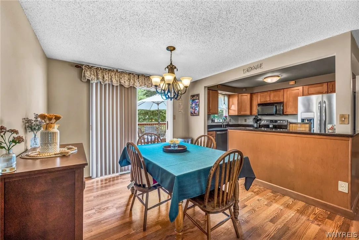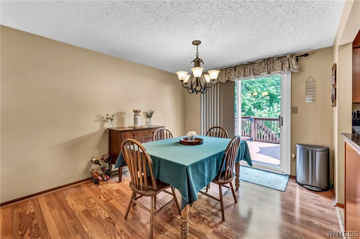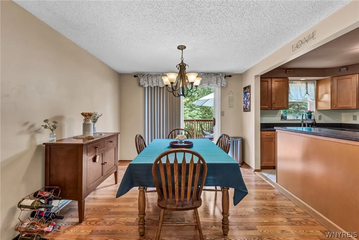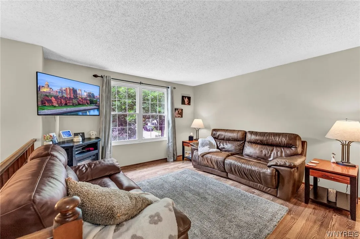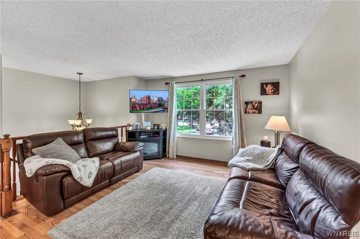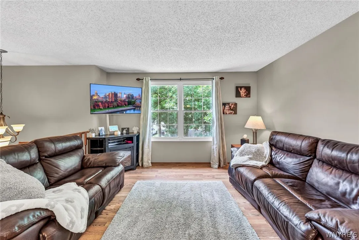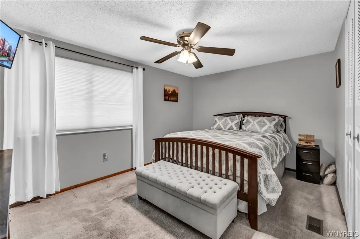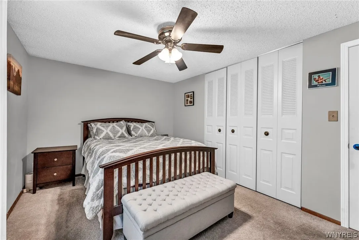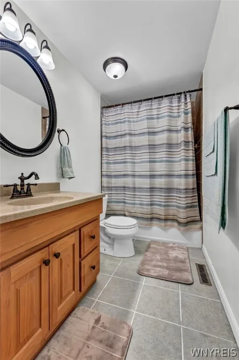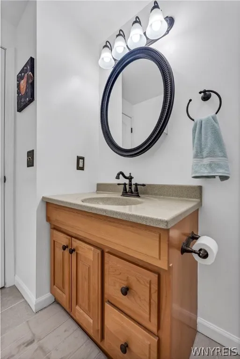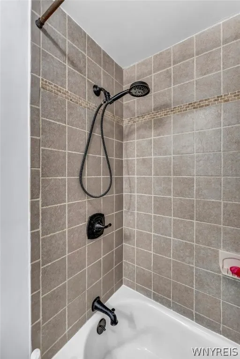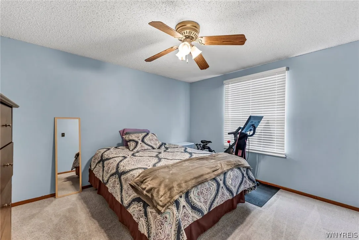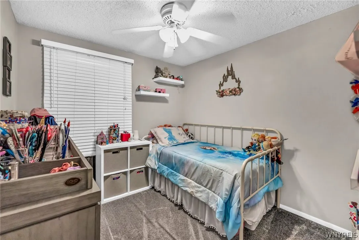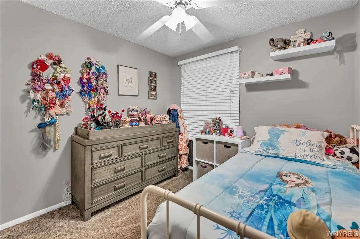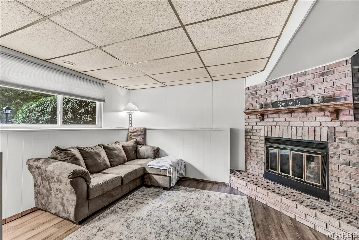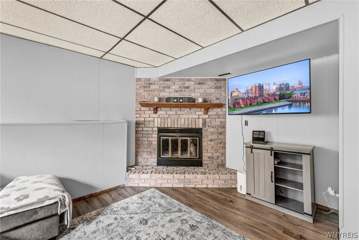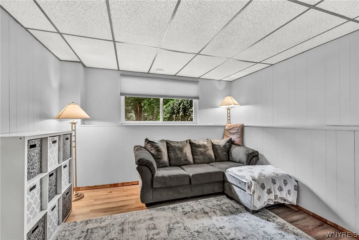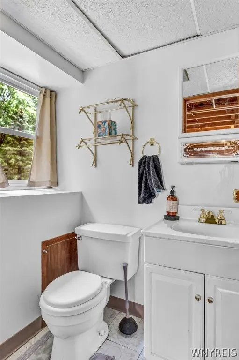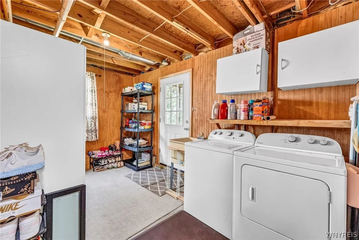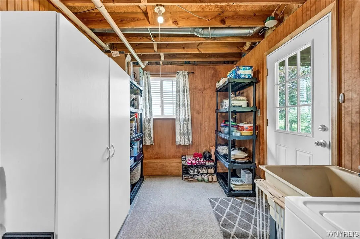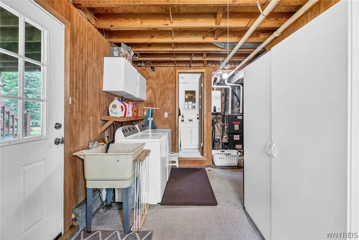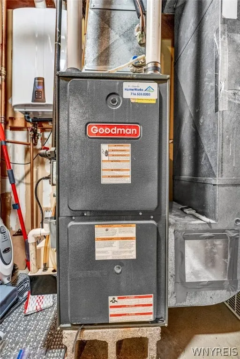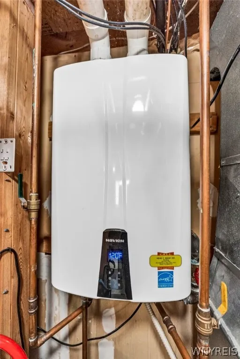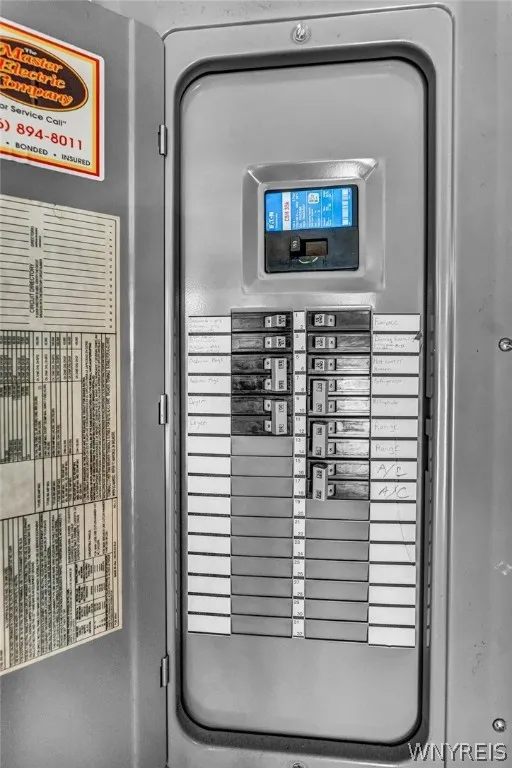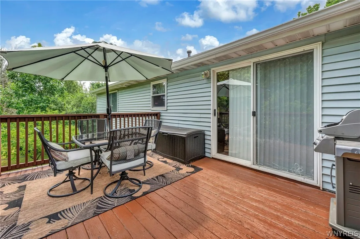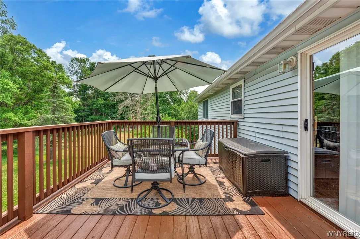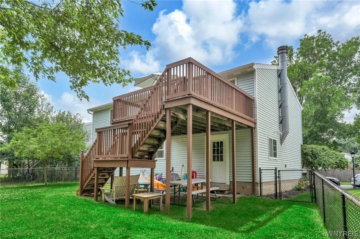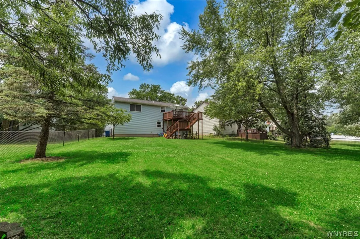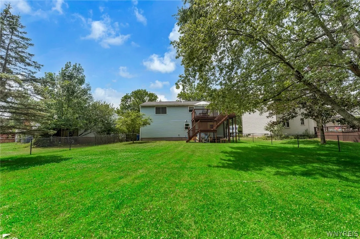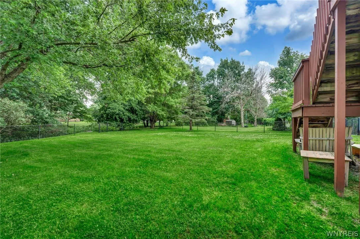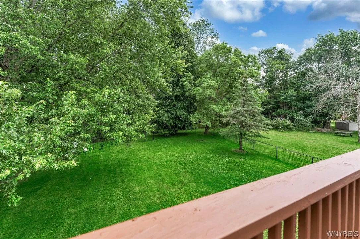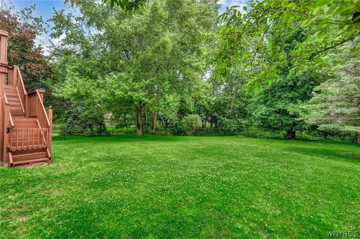Price $299,900
342 Greengage Circle, Amherst, New York 14051, Amherst, New York 14051
- Bedrooms : 3
- Bathrooms : 1
- Square Footage : 1,440 Sqft
- Visits : 20 in 63 days
Welcome to this MOVE-IN READY 3 bedroom, 1.5 bath home located in the sought-after Williamsville School District! This beautiful property features a spacious and open floor plan with a bright living room that opens to the dining area – both with vinyl plank flooring. Updated kitchen with tons of maple cabinets, silestone countertops, tile floors, breakfast bar and appliances are included! 3 good sized bedrooms, all with ample closet space. Updated full bath with modern finishes and tile tub surround. Family room featuring a wood-burning fireplace creates a cozy atmosphere. Sliding glass doors lead to the back deck that overlooks a serene and private fully fenced in backyard! The half bath adds extra convenience for family and guests. Attached 2.5 car garage provides ample space for vehicles and additional storage. Recent Updates include tear-off architectural roof 2009 new windows 2010-2014, updated electric 2011, high-efficiency furnace and tankless hot water heater 2019, central air, walkout basement, gorgeous curb appeal! Hard to find lot with NO rear neighbors! Flood insurance is NOT required.

