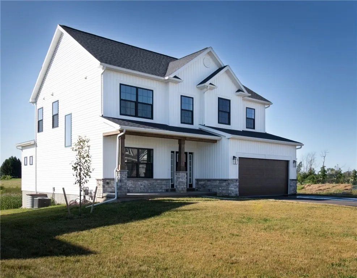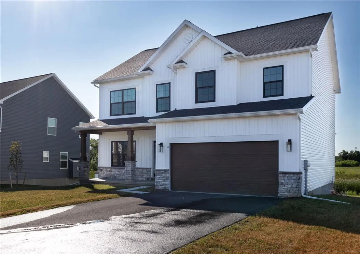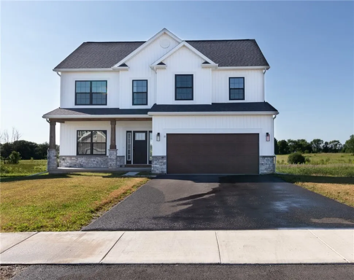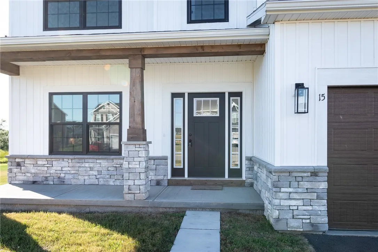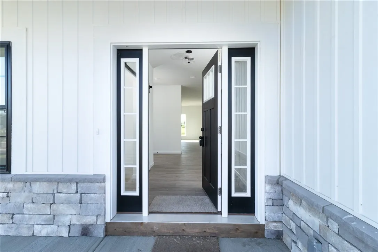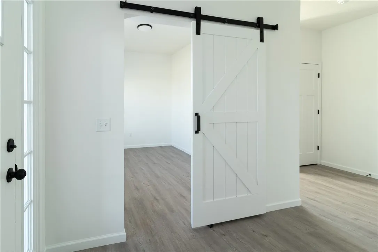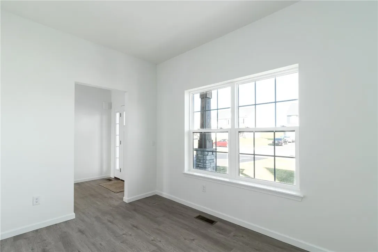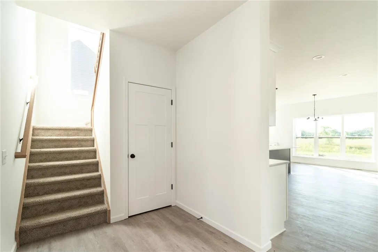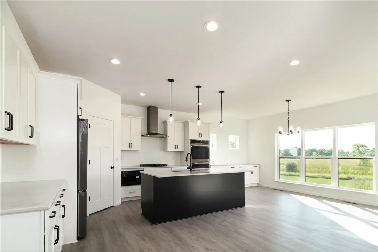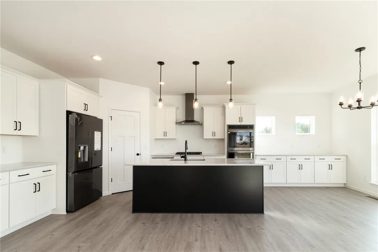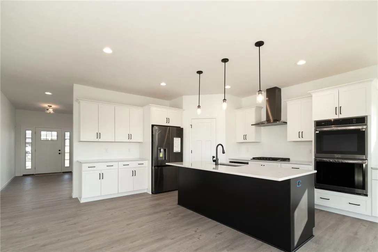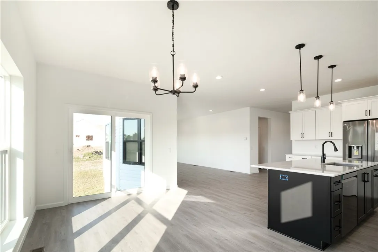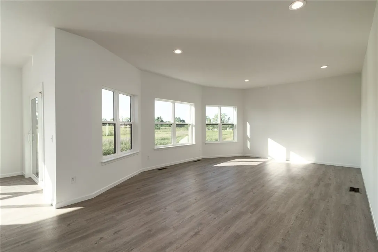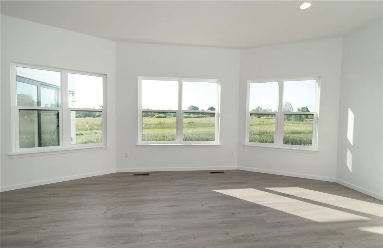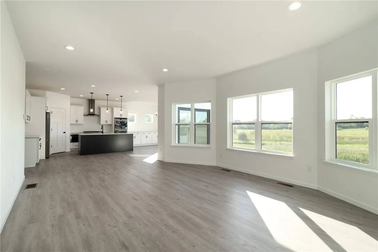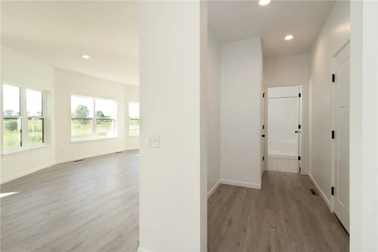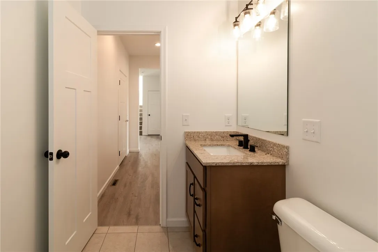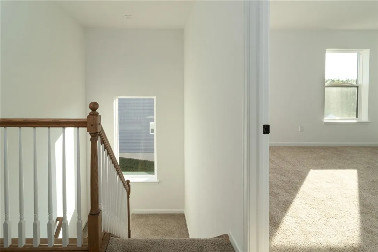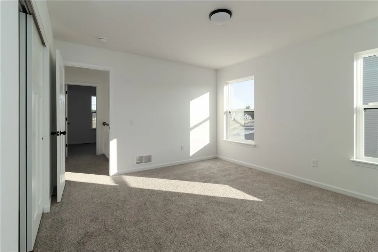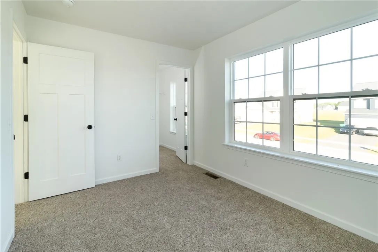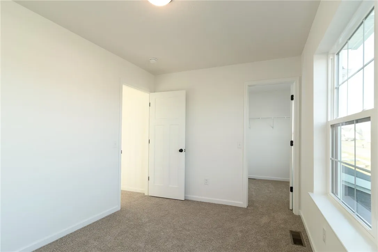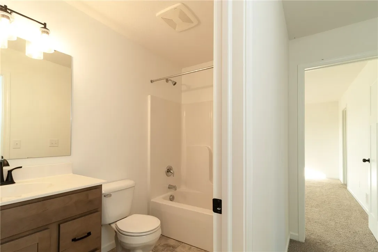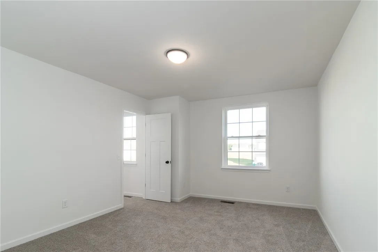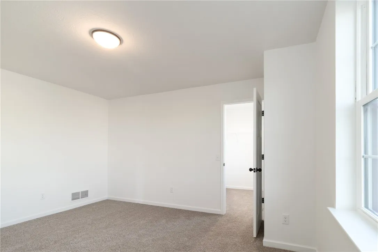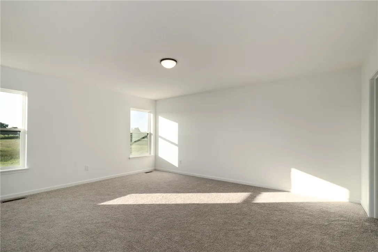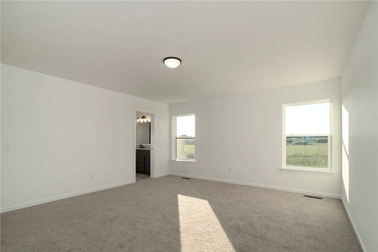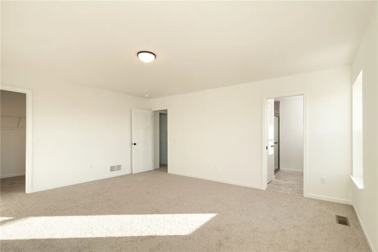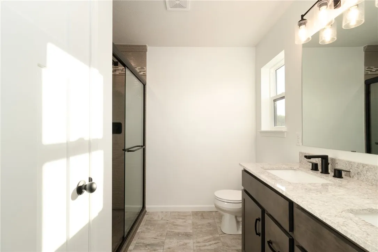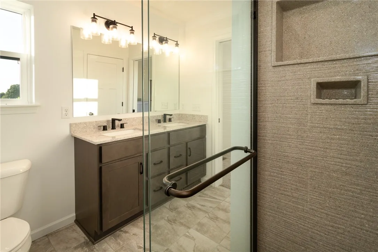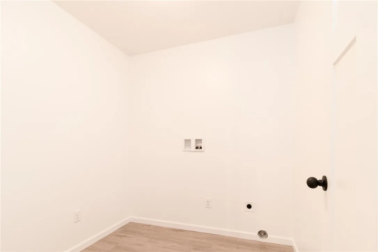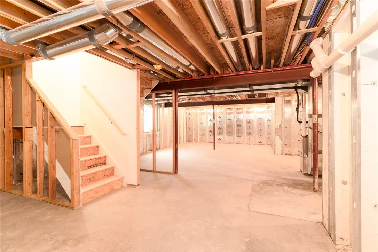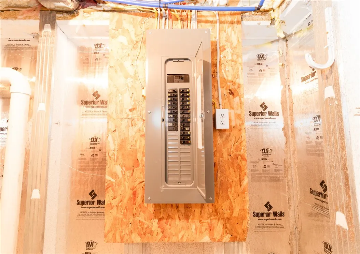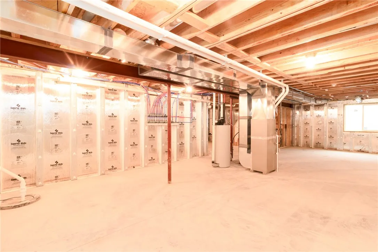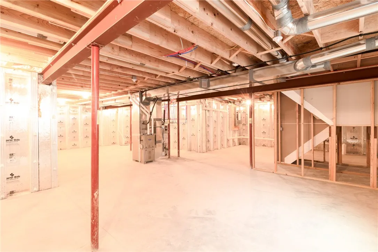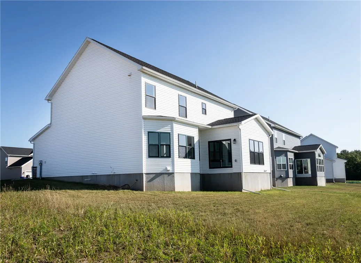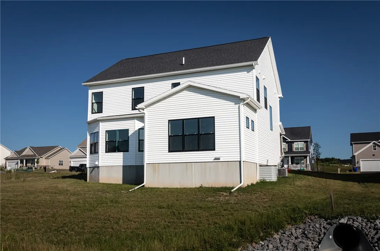Price $549,900
15 Gage Gardens, Chili, New York 14428, Chili, New York 14428
- Bedrooms : 4
- Bathrooms : 3
- Square Footage : 2,500 Sqft
- Visits : 14 in 78 days
Check out our newest spec home built by Faber Builders, Inc! This Beckham model features an open concept floor plan with luxury vinyl plank throughout the first floor. Accompanied by a bright great room, 10′ by 19′ morning room, full corner pantry, and an eat-in kitchen with a large island. Our beautiful quartz countertops and white cabinetry extends into the morning room providing extensive amounts of entertaining or prep space! The morning room is equipped with a sliding glass door leading out to an amazing backyard space. This home features 3 full bathrooms and 4 spacious bedrooms with wall-to-wall carpeting and walk in closets. Faber uses advanced construction techniques with a superior wall basement, 2″ x 6″ wall construction, Pella windows, 14 seer air conditioning, 96% + carrier furnace, a Zurn manifold w/ PEX plumbing system, and many other amazing features! Complete appliance package. White board & batten siding, stone, cedar posts and wood grain overhead door give this home great curb appeal! This is a home you need to see to believe.

