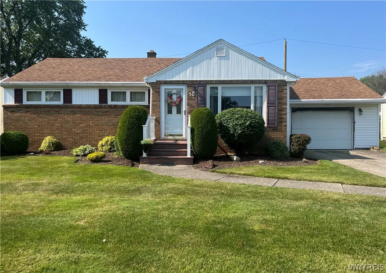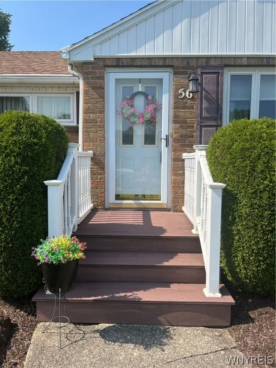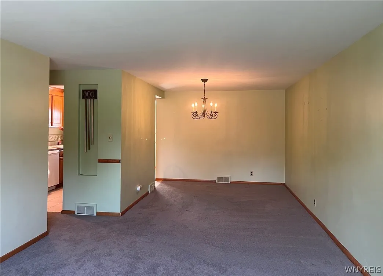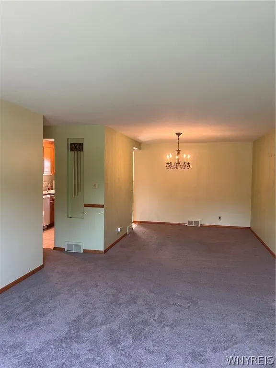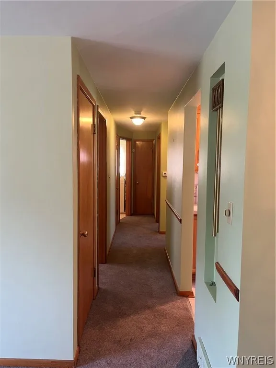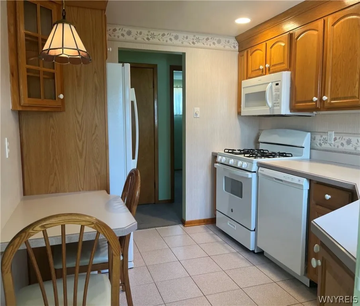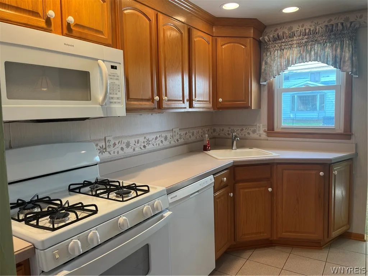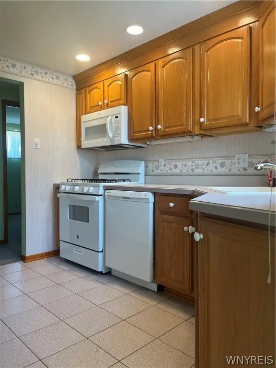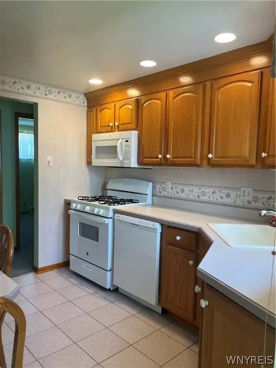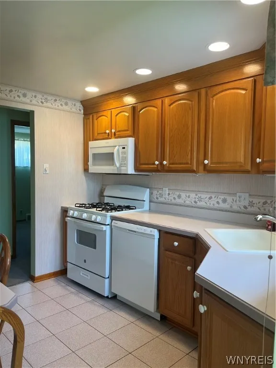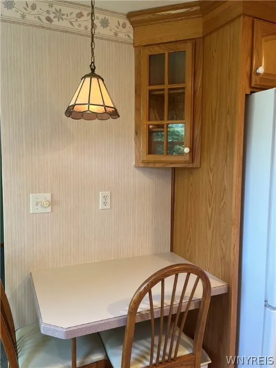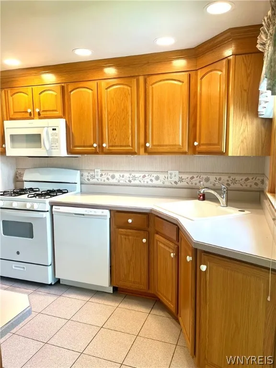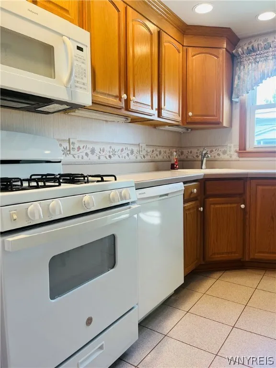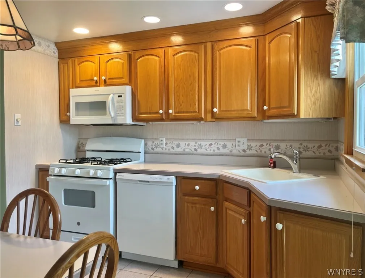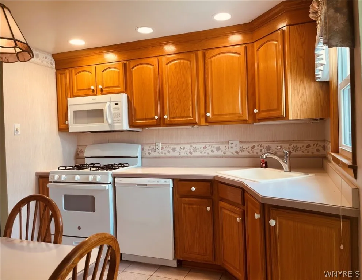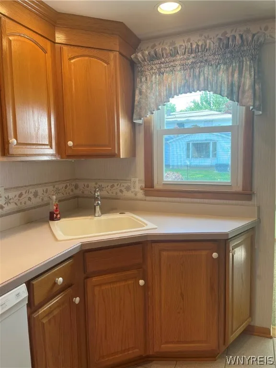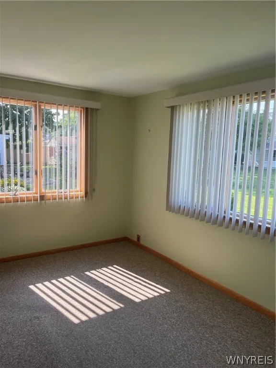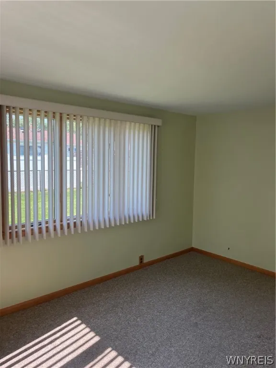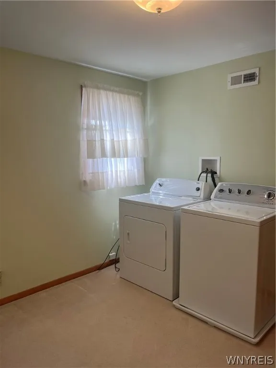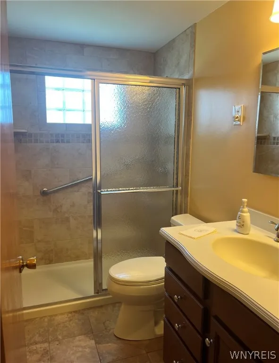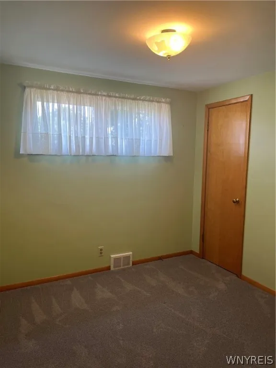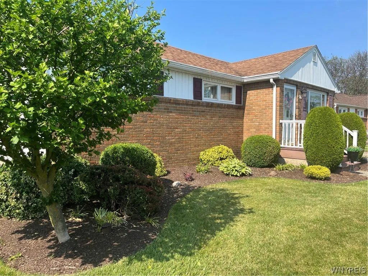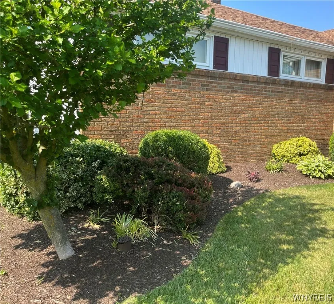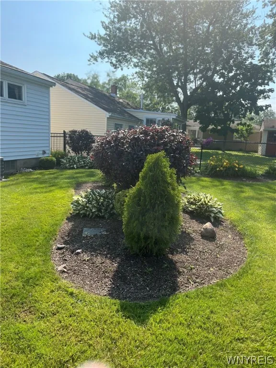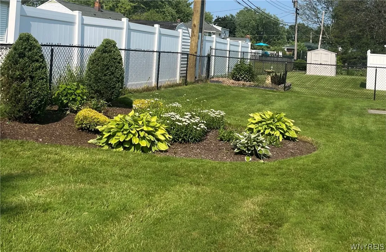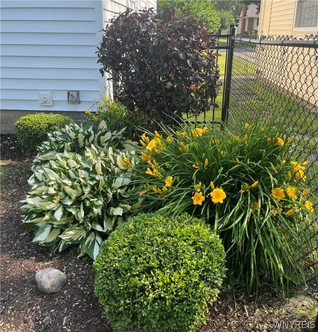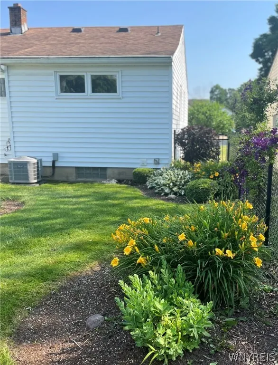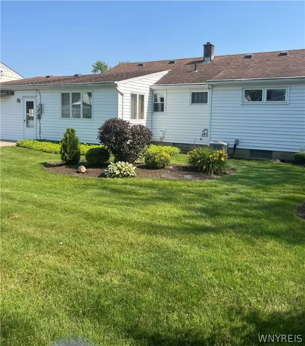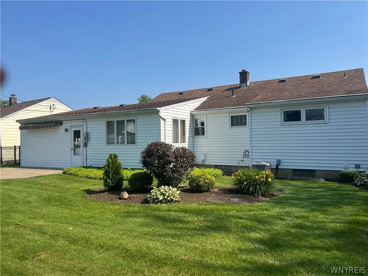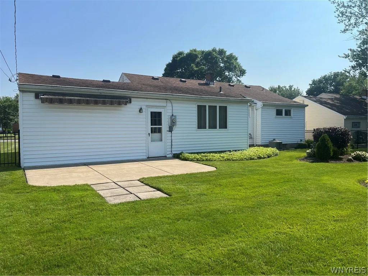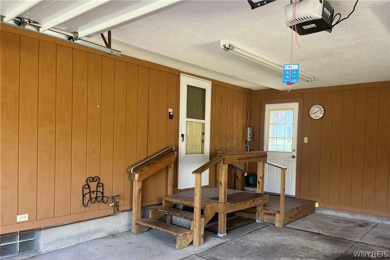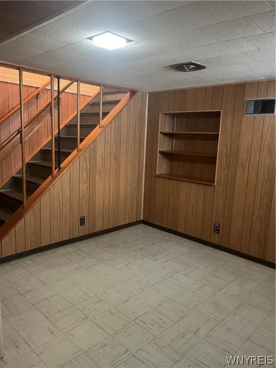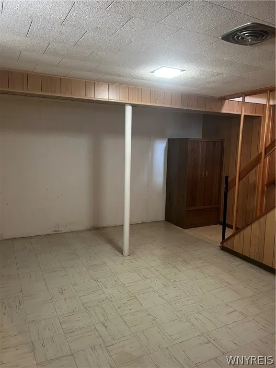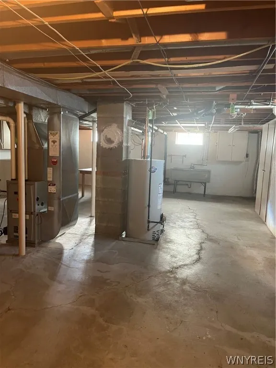Price $274,900
56 Park Forest Drive, Amherst, New York 14221, Amherst, New York 14221
- Bedrooms : 3
- Bathrooms : 1
- Square Footage : 1,160 Sqft
- Visits : 18 in 63 days
$274,900
Features
Heating System :
Gas, Forced Air
Cooling System :
Central Air
Basement :
Full, Sump Pump
Security :
Security System Owned
Patio :
Open, Porch, Patio
Appliances :
Dishwasher, Microwave, Free-standing Range, Gas Cooktop, Gas Water Heater, Oven
Architectural Style :
Ranch
Parking Features :
Attached, Garage, Electricity
Pool Expense : $0
Roof :
Asphalt, Shingle
Sewer :
Connected
Address Map
State :
NY
County :
Erie
City :
Amherst
Zipcode :
14221
Street : 56 Park Forest Drive, Amherst, New York 14221
Floor Number : 0
Longitude : W79° 13' 10.2''
Latitude : N42° 58' 56.4''
MLS Addon
Office Name : HUNT Real Estate ERA
Association Fee : $0
Bathrooms Total : 1
Building Area : 1,160 Sqft
CableTv Expense : $0
Construction Materials :
Vinyl Siding, Brick, Copper Plumbing
DOM : 21
Electric :
Circuit Breakers
Electric Expense : $0
Exterior Features :
Patio, Concrete Driveway, Awning(s)
Flooring :
Carpet, Ceramic Tile, Tile, Varies
Garage Spaces : 1
HighSchool : Sweet Home Senior High
Interior Features :
Bedroom On Main Level, Eat-in Kitchen, Separate/formal Dining Room, Entrance Foyer, Separate/formal Living Room, Natural Woodwork, Window Treatments, Bath In Primary Bedroom, Main Level Primary
Internet Address Display : 1
Internet Listing Display : 1
SyndicateTo : Realtor.com
Listing Terms : Conventional
Lot Features :
Rectangular, Residential Lot, Near Public Transit
LotSize Dimensions : 66X115
Maintenance Expense : $0
MiddleOrJunior School : Sweet Home Middle
Parcel Number : 142289-068-060-0007-035-000
Special Listing Conditions :
Standard
Stories Total : 1
Subdivision Name : Park Forest Sub #1
Utilities :
Sewer Connected, Water Connected
Window Features :
Drapes
AttributionContact : 716-570-5599
Property Description
Pristine Ranch, Impeccable condition! This two owner home has been lovingly maintained and boasts numerous updates over the years. Roof approx. 11 years, replacement windows kitchen, bedrooms approx. 12 yrs. Furnace/air 11/22/13, HWT 8/27/15. Kitchen [1998] & Bath [2011] updated. Kitchen Micro, Stove & dishwasher 2023. Wall to wall carpet living room/dining room/bedrooms & hall 2022. Garage opener 2023 Maintenance-free vinyl. Retractable awning over patio. Fenced yard.
Basic Details
Property Type : Residential
Listing Type : Closed
Listing ID : B1547185
Price : $274,900
Bedrooms : 3
Rooms : 7
Bathrooms : 1
Square Footage : 1,160 Sqft
Year Built : 1956
Status : Closed
Property Sub Type : Single Family Residence

