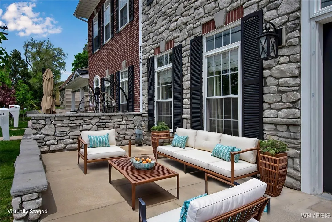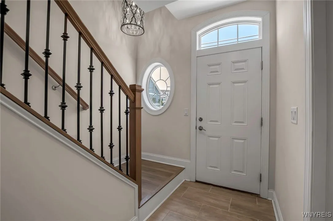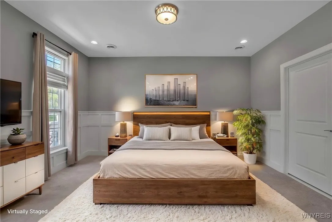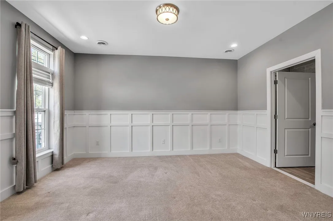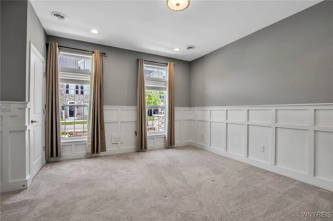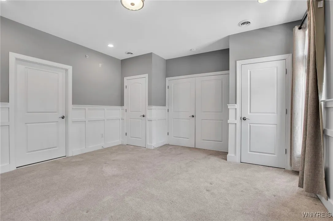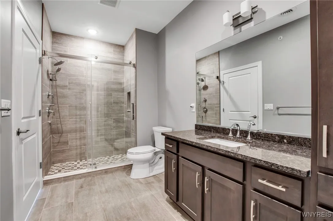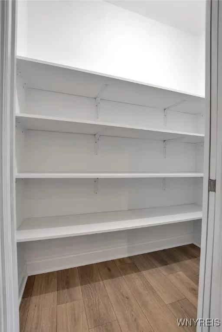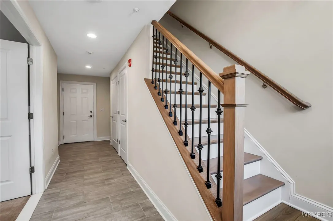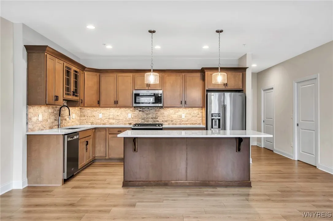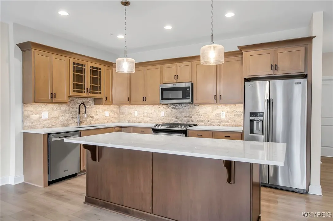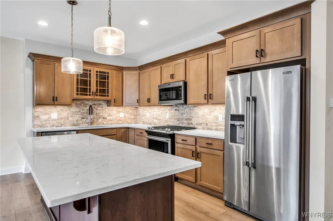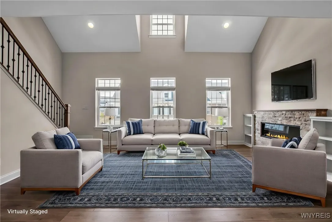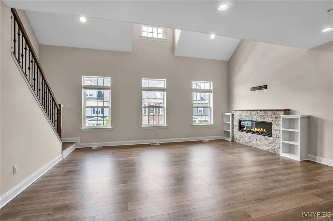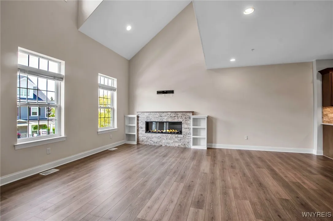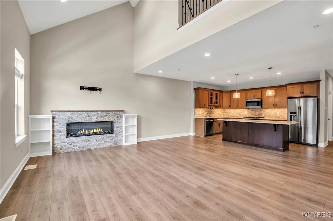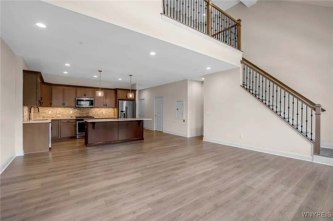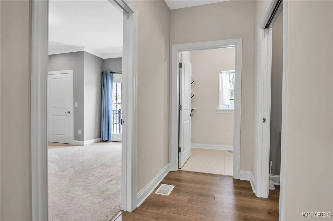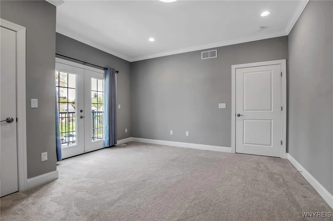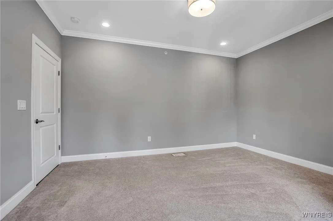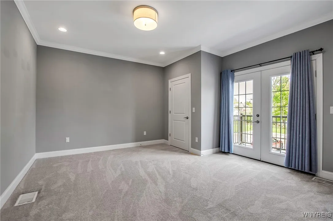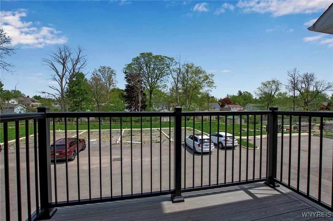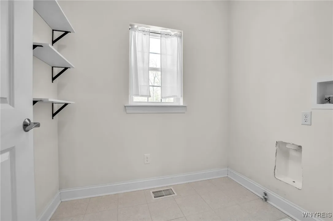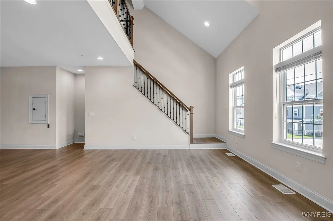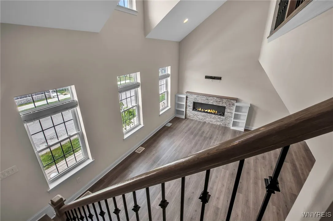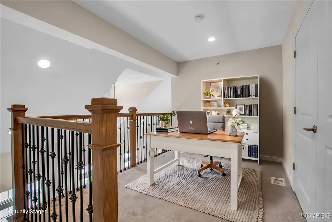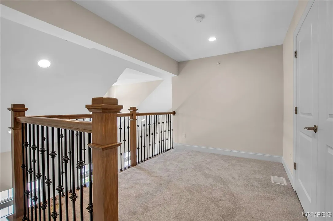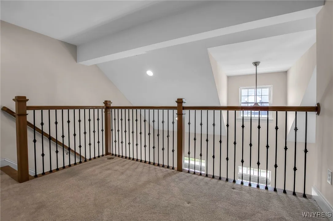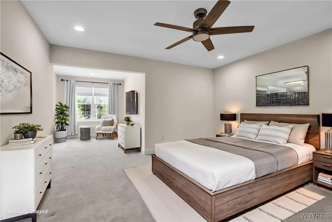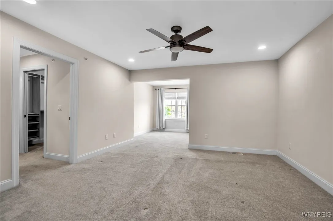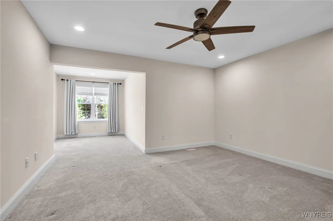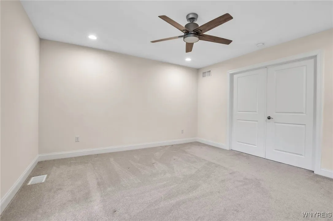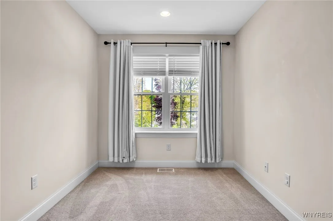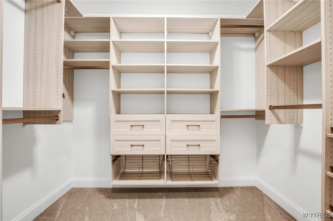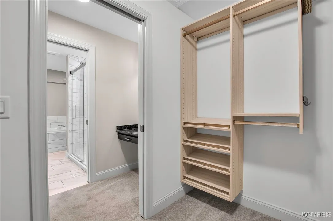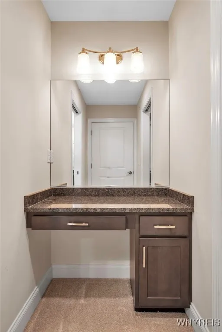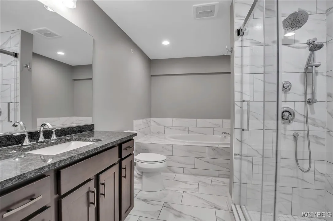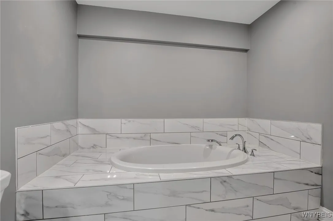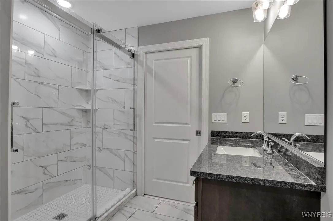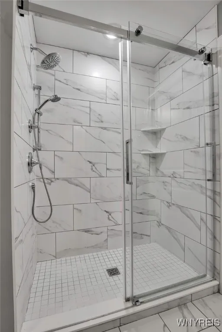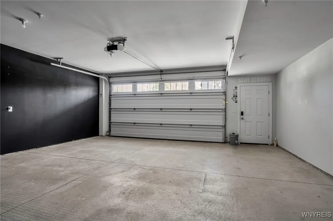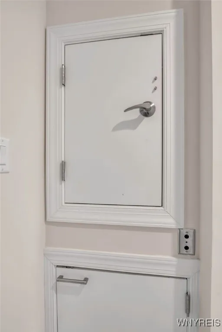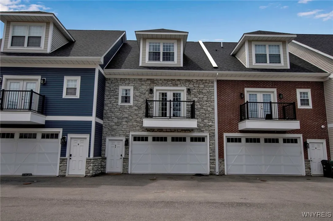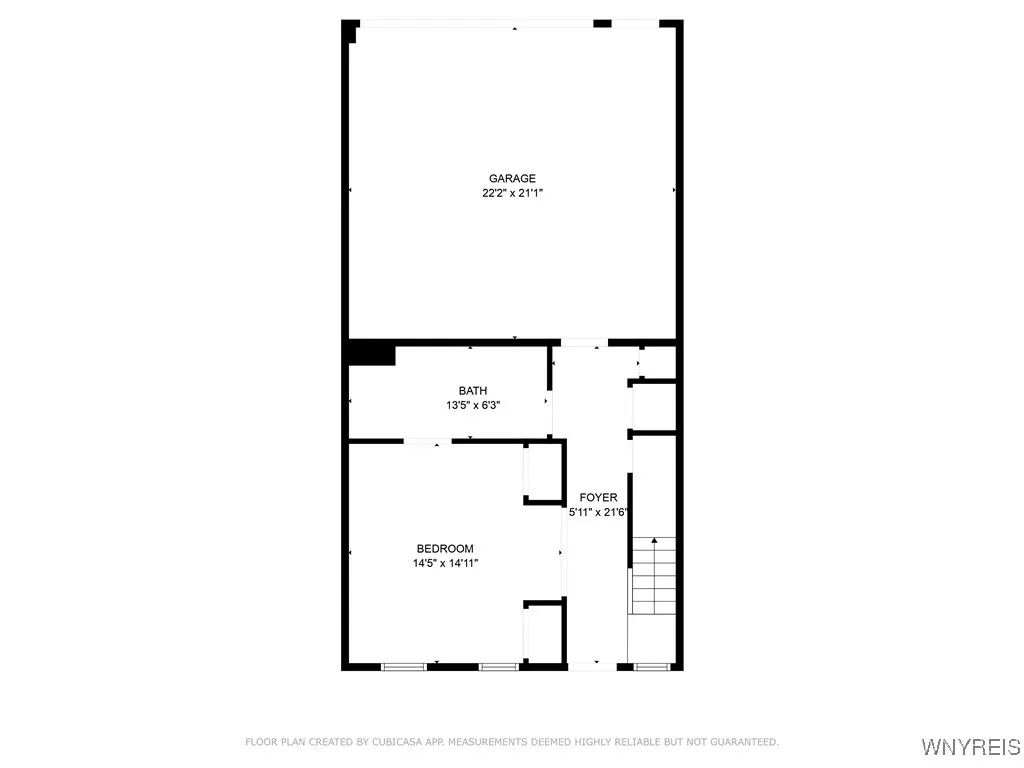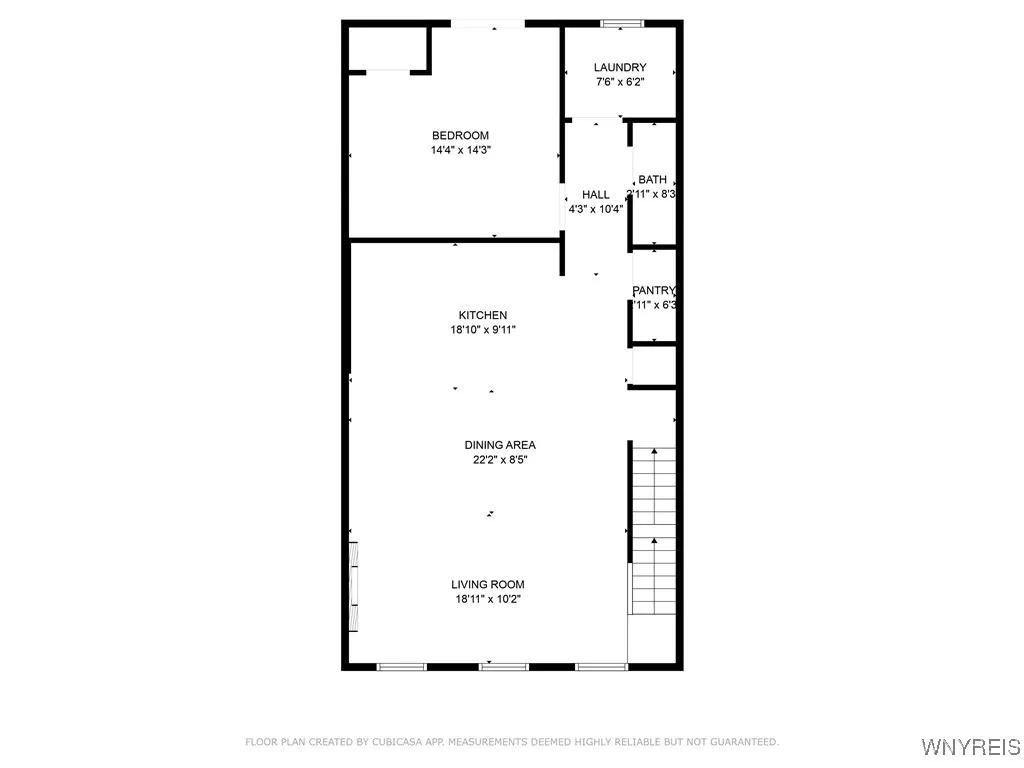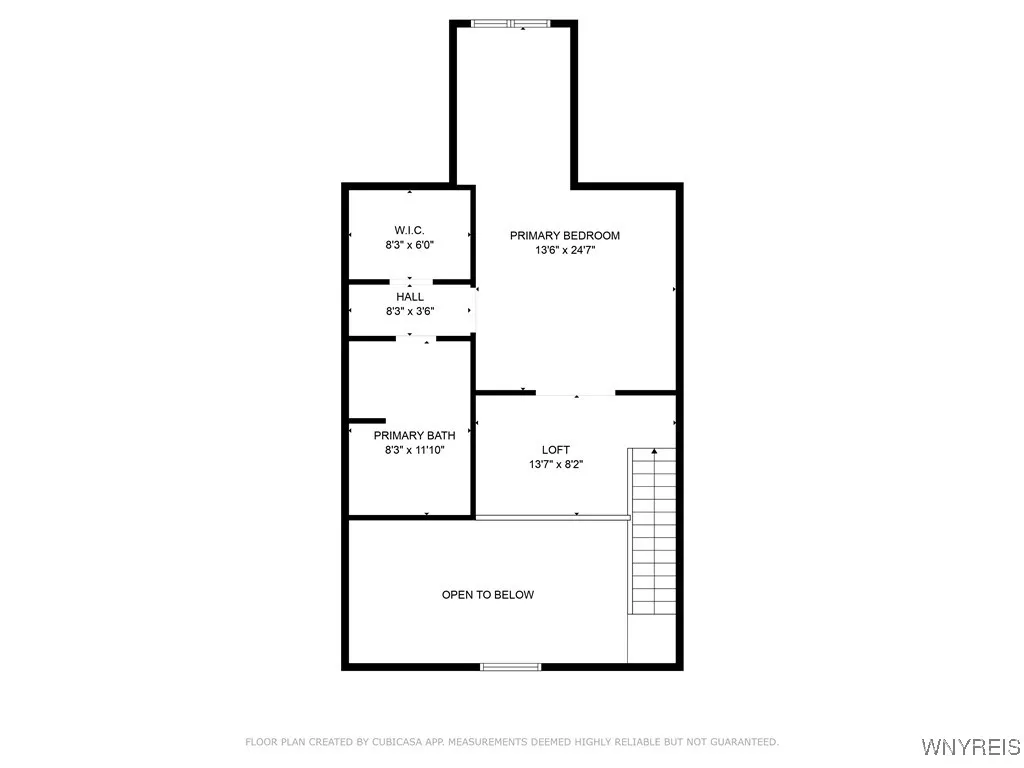Price $599,900
102 California Drive C, Amherst, New York 14221, Amherst, New York 14221
- Bedrooms : 3
- Bathrooms : 2
- Square Footage : 2,235 Sqft
- Visits : 36 in 64 days
VR Pricing – Seller will entertain offers between $599,900 and $645,000. Welcome to your dream home in the heart of Williamsville—an exceptional townhome community that perfectly combines luxury, convenience, and low-maintenance living. This newly built, three-story townhouse boasts a custom-designed floor plan with three bedrooms, 2.5 bathrooms, and an oversized 2.5-car garage, all finished with high-end materials and contemporary touches that elevate everyday living. The first floor offers a spacious bedroom with a private ensuite bathroom, ideal for guests or extended family, along with a storage closet and direct access to the garage. On the second level, natural light floods the open-concept main living area, designed for effortless entertaining and everyday comfort. The gourmet kitchen is a showpiece, featuring quartz countertops, a generous center island, abundant cabinetry, stainless steel appliances, and a seamless flow into the inviting great room with hardwood floors and a modern electric fireplace. A second bedroom with private patio access, a convenient half bath, and a laundry room complete this level—offering flexible space perfect for guests or multigenerational living. The third floor features a versatile loft area—ideal for a home office, cozy media space, or reading nook—and a luxurious primary suite that serves as a serene retreat. Enjoy a spacious walk-in closet, a comfortable sitting area, and a spa-inspired full bathroom. Step outside to your private patio and soak in warm summer evenings, or take a short stroll to nearby parks, boutique shops, and top-rated restaurants in the charming Village of Williamsville.


