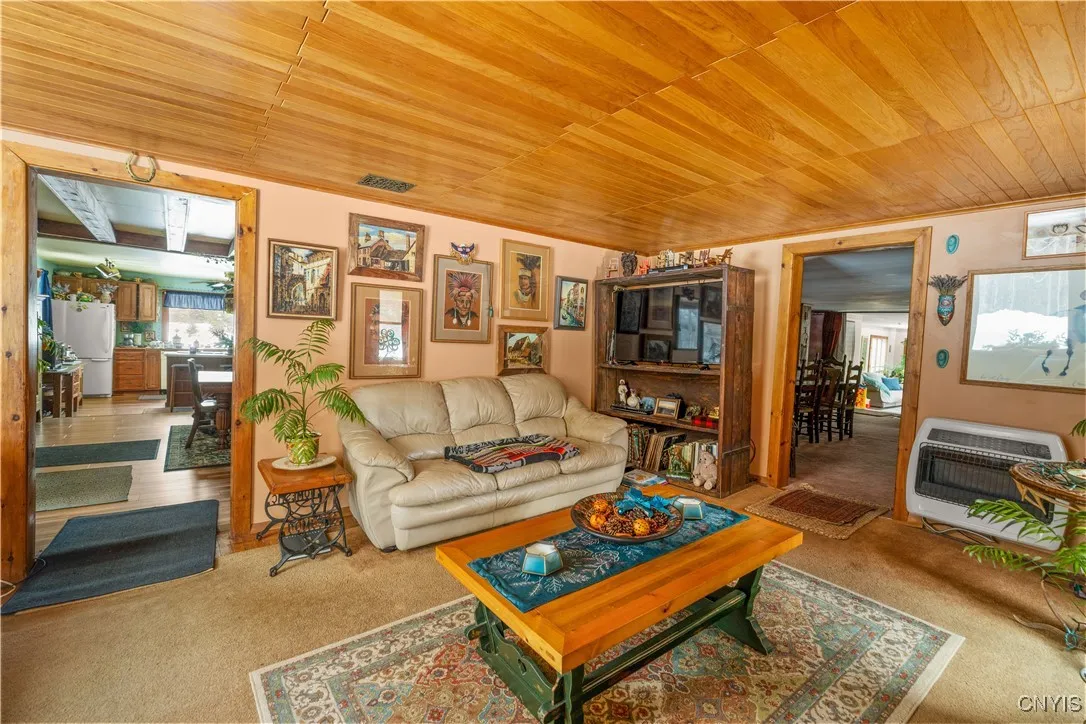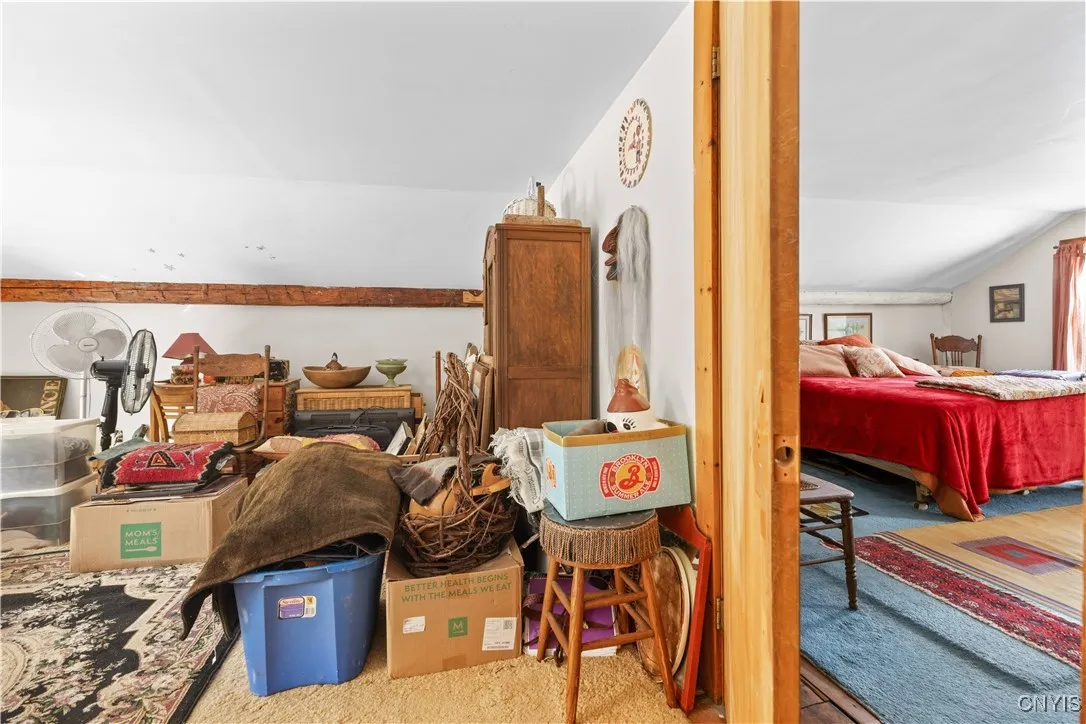Price $725,000
225 Amberg Road, Ohio, New York 13324, Ohio, New York 13324
- Bedrooms : 4
- Bathrooms : 3
- Square Footage : 3,393 Sqft
- Visits : 41 in 177 days
Nestled on 150 acres of serene, picturesque land in Cold Brook in the lower Adirondack Park, this stunning 4-bedroom, 3.5-bathroom home offers with high speed internet and 3,396 square feet of beautifully designed living space. Located in the Poland School District, this home blends rustic charm with modern comfort, creating a perfect everyday retreat. From the moment you step inside, you’ll be greeted by exposed beam ceilings, rich wood accents, and a warm, inviting atmosphere that exudes timeless appeal. The heart of the home is the spacious, modern country kitchen, designed with entertaining in mind. A large central island provides ample space for meal prep or casual dining, while the open layout ensures that no one is ever far from the action. Whether you’re hosting a dinner party or enjoying a quiet meal, this kitchen is the perfect setting. Adjacent to the kitchen, you’ll find a sunroom oasis—a peaceful retreat that allows you to enjoy nature’s beauty all year round. With stunning panoramic views of the surrounding landscape, this enclosed sunroom provides the perfect space for relaxation, reading, or simply soaking in the sights and sounds of the great outdoors. The cozy living spaces throughout the home strike a perfect balance between classic charm and modern updates. From the warm, inviting living room to the comfortable bedrooms, each room offers an ideal space for everyday living. The master suite features an en-suite bathroom, while the additional bedrooms and bathrooms ensure there’s plenty of space for family and guests. Additionally, the expansive barn and workshop offer endless possibilities. Whether you’re looking for a place to pursue your hobby and passion or store equipment, this versatile space is ready to meet your needs. With 150 acres of breathtaking natural surroundings including a tranquil trout stream and stunning views of perennial gardens, you’ll have your very own private paradise, perfect for outdoor activities. If you’re seeking a home that combines rustic elegance with modern convenience, this property is an opportunity you won’t want to miss!




















































