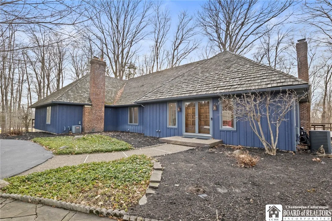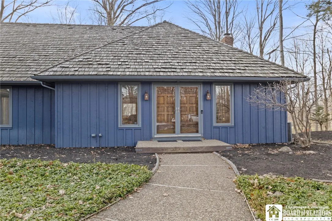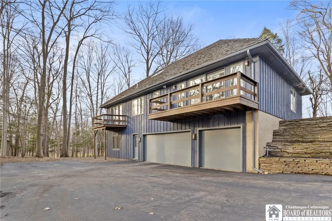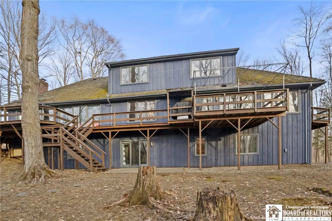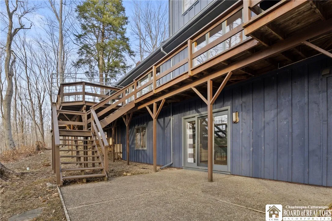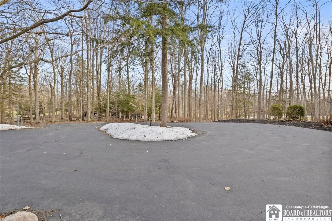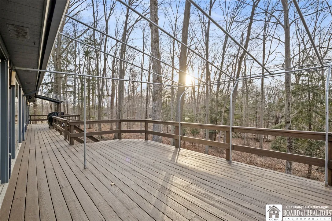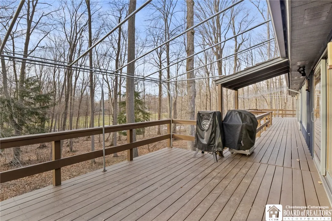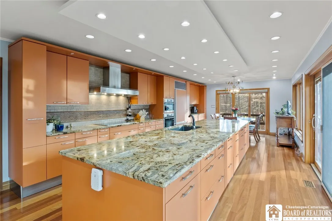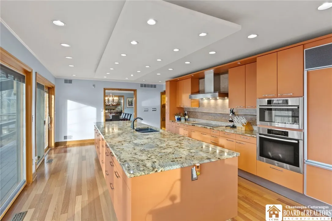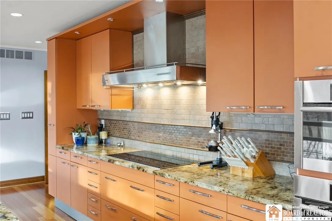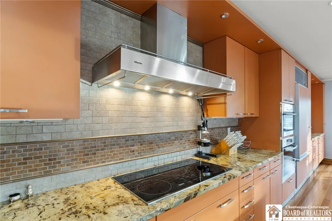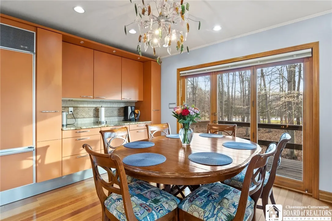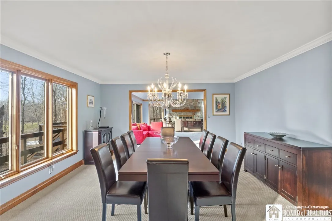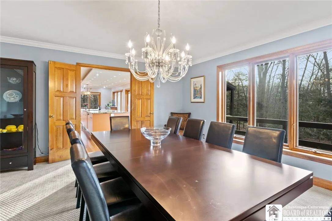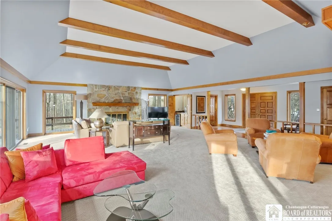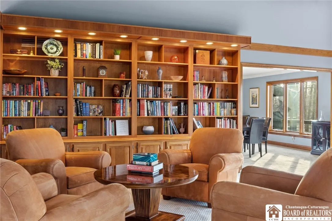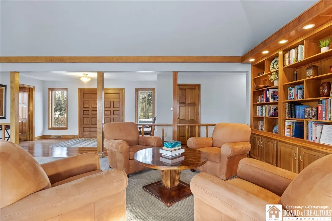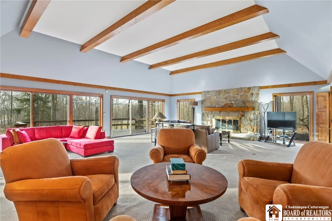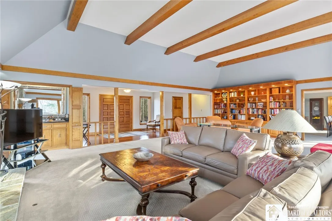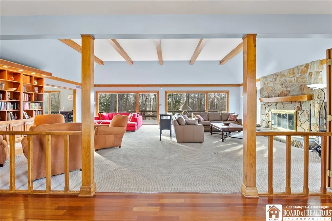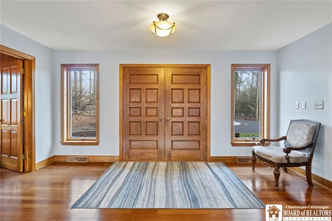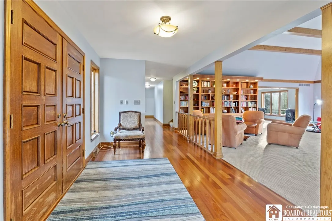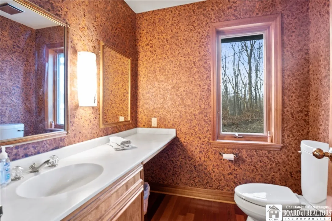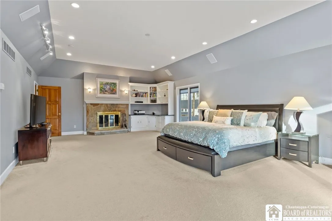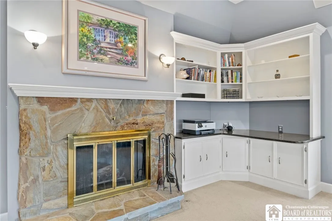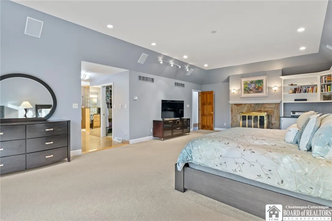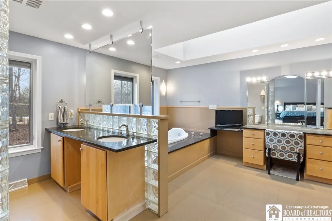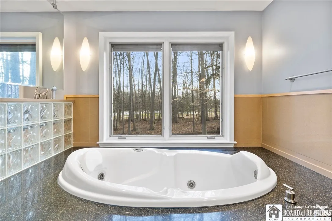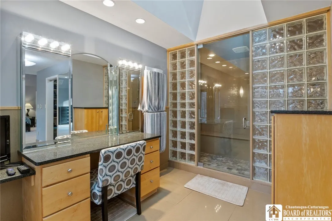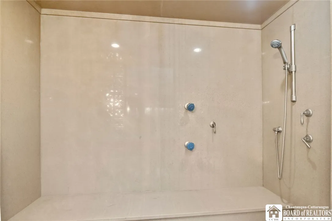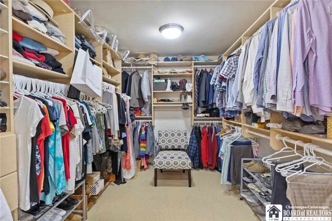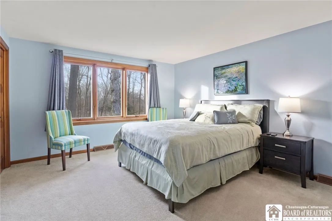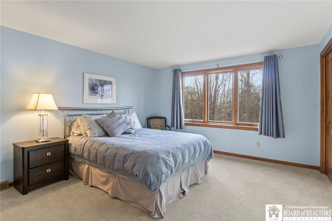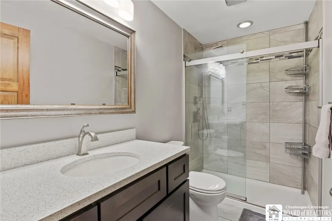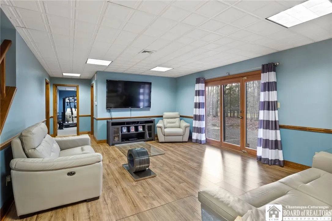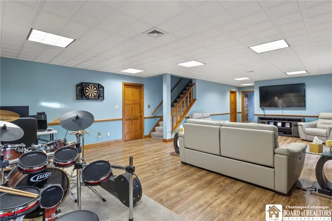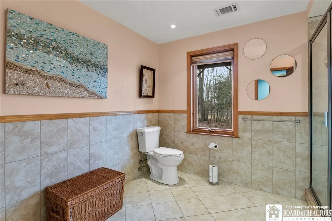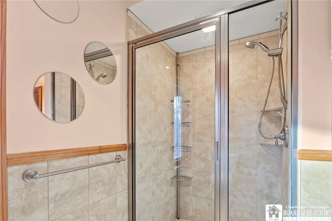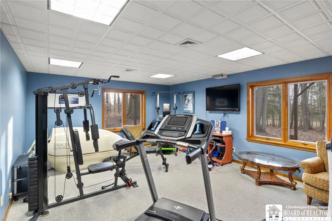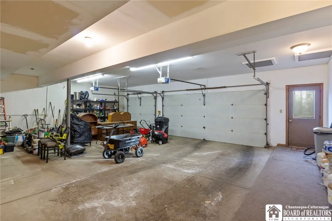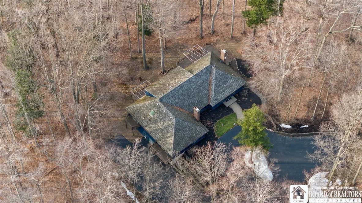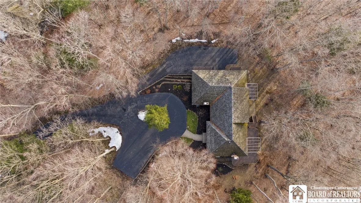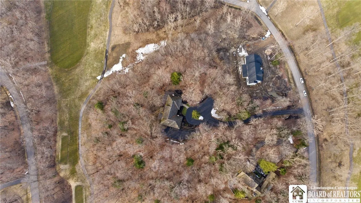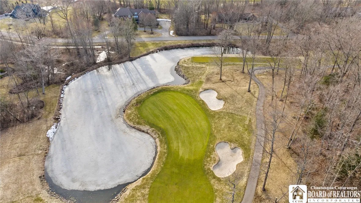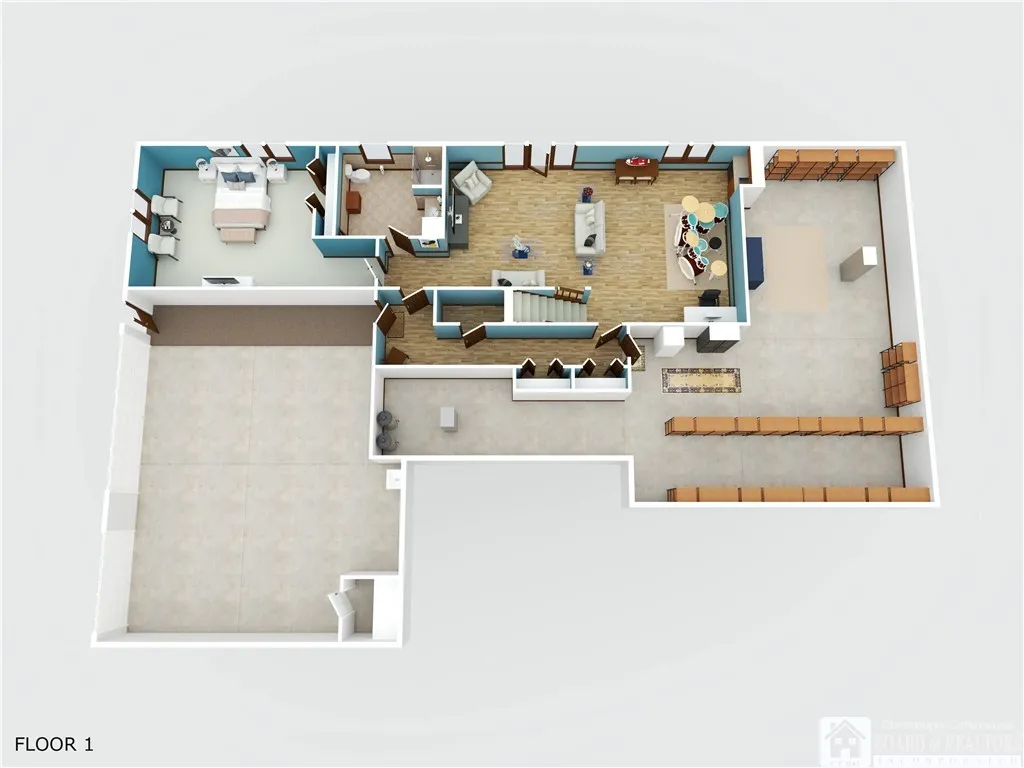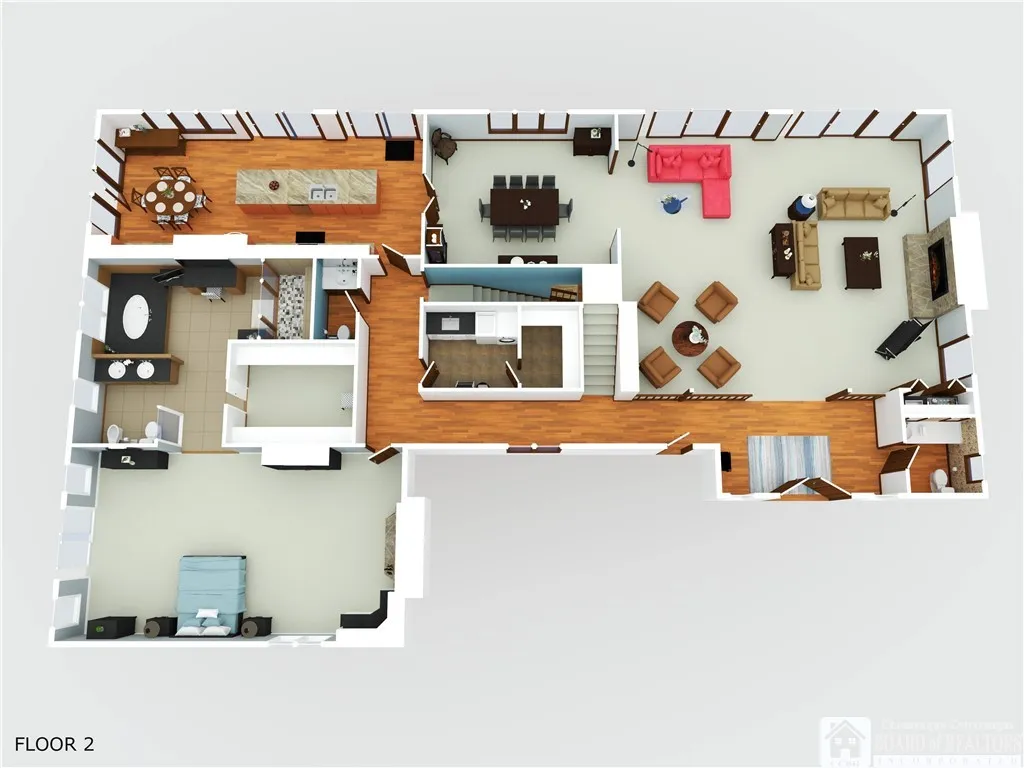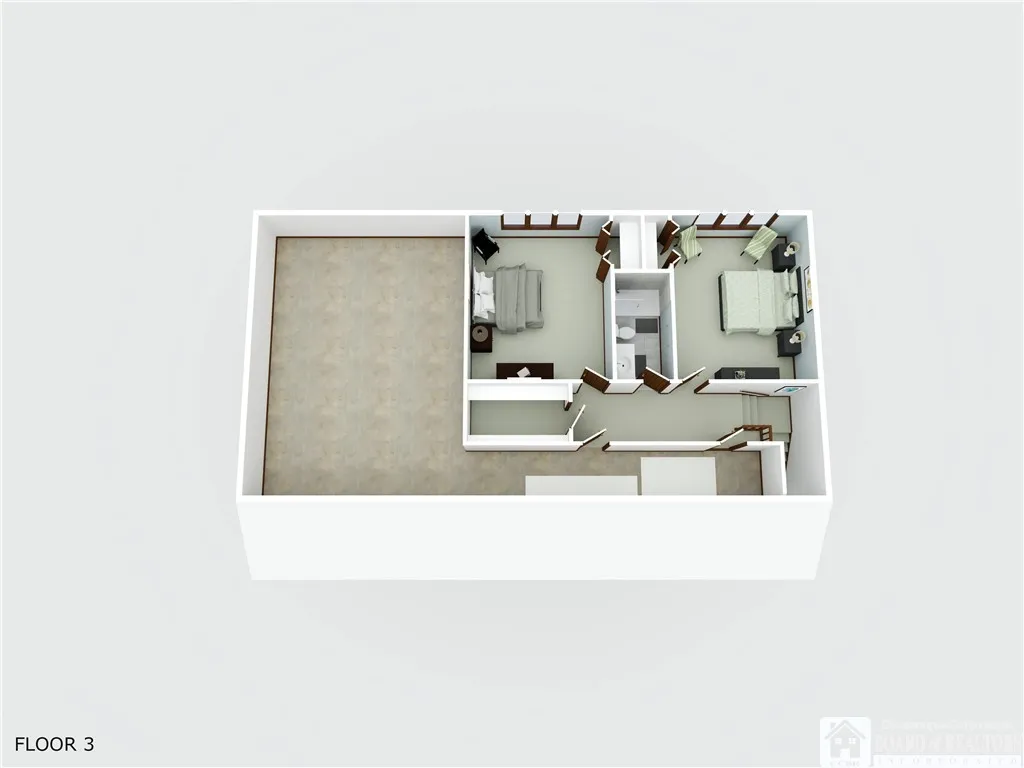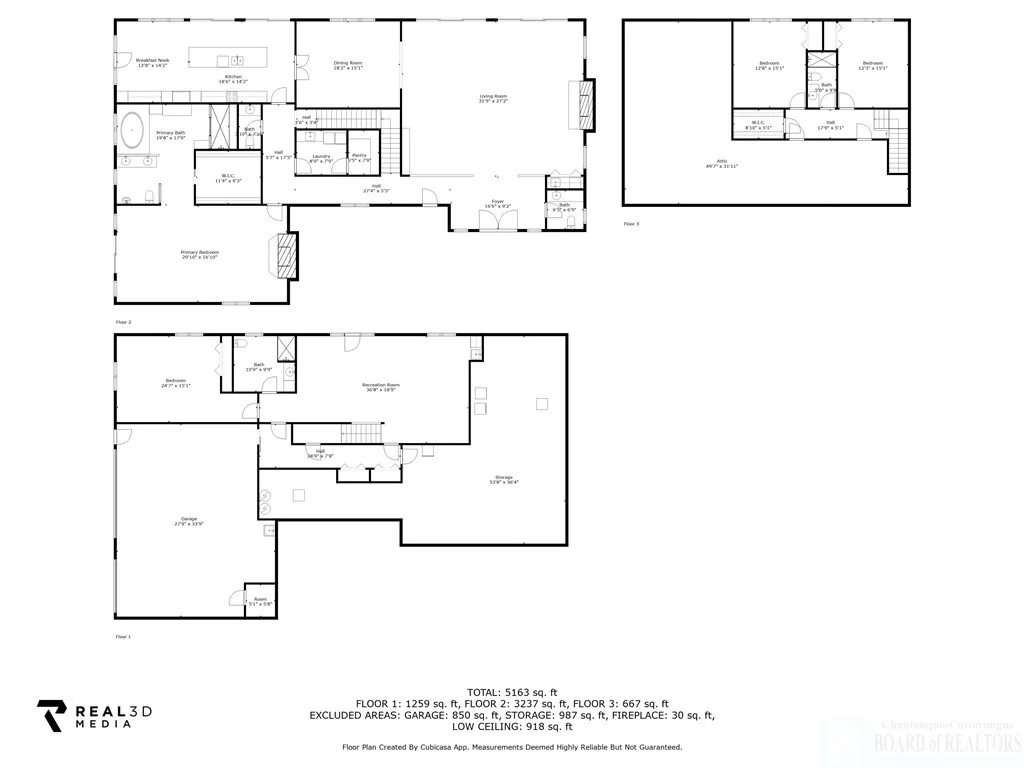Price $924,900
70 Muirfield Drive, Elma, New York 14052, Elma, New York 14052
- Bedrooms : 4
- Bathrooms : 3
- Square Footage : 5,163 Sqft
- Visits : 10 in 66 days
Welcome to 70 Muirfield Drive, a luxurious 4-bedroom, 5-bathroom estate nestled in the prestigious community of The Crag Burn Village. This expansive 5000+ square-foot residence, situated on a generous 2.5-acre lot on the golf course, offers an unparalleled blend of elegance, comfort, and privacy.
As you approach the property, you’ll be captivated by its stately presence and meticulously landscaped grounds. The grand entrance leads into a spacious foyer, setting the tone for the home’s sophisticated design. The main level boasts multiple living areas beaming with sunlight, including an oversized great room with a fireplace, a sitting area with custom bookshelves, and a formal dining room perfect for entertaining.
The gourmet kitchen is a chef’s dream, featuring high-end Miele and Subzero appliances, ample counter space with a monstrous 14-foot island , and custom cabinetry with storage in every area. The eat-in kitchen also has a charming breakfast nook offers serene views of the expansive backyard.
On the main floor, the master suite serves as a private retreat, complete with a spa-like en-suite bathroom that includes a large bathtub, oversized shower, make-up vanity and generous walk-in closet. Three additional well-appointed bedrooms and bathrooms provide ample space for family and guests.
The ground floor features a huge entertaining area with walkout sliding glass doors, an an additional bedroom with a full bathroom, and also is attached to your 3.5 car heated garage.
The property’s outdoor spaces are equally impressive, offering a tranquil oasis for relaxation and recreation. The expansive yard provides endless possibilities for outdoor activities such as premier golfing, gardening, or just enjoying nature.
Located in East Aurora, this home offers the perfect balance of seclusion and convenience. Enjoy close proximity to local shops, dining, and commerce, all while being just a short drive from the vibrant city of Buffalo and Highmark Stadium in OP.
Experience the epitome of luxury living at 70 Muirfield Drive, where every detail has been thoughtfully designed to create a truly exceptional home. Sq footage 5163 per floorplan.


