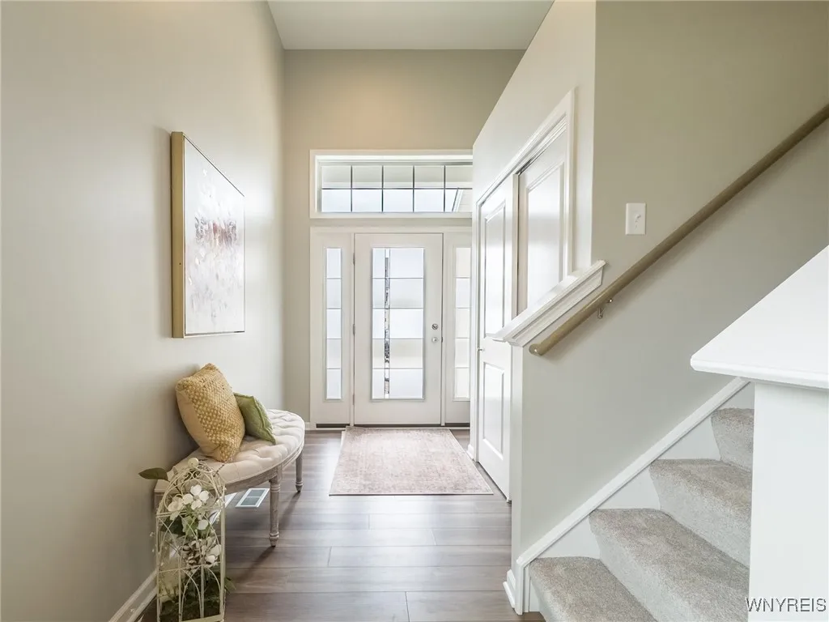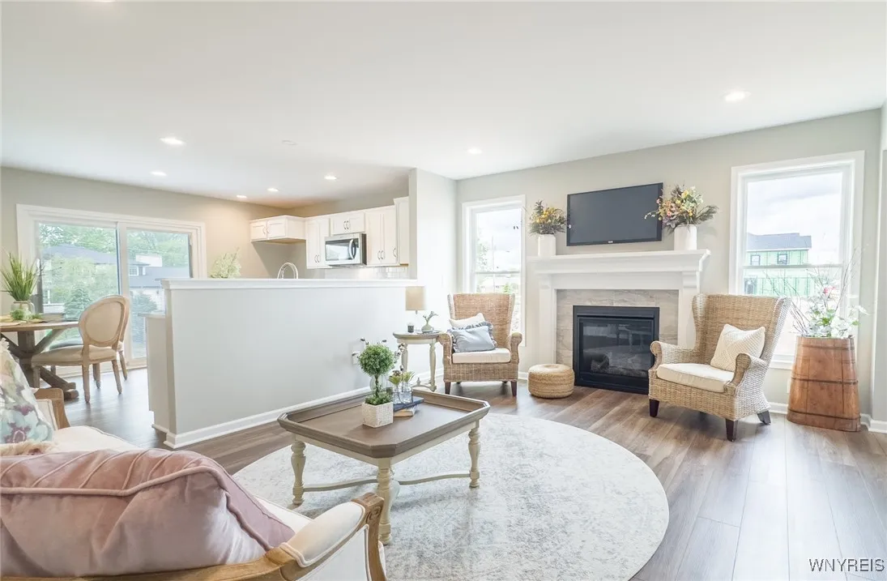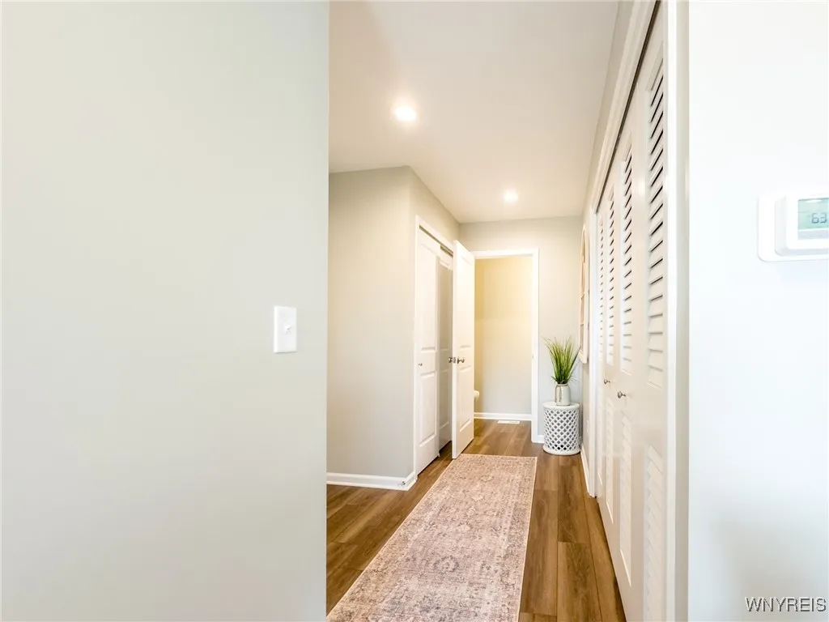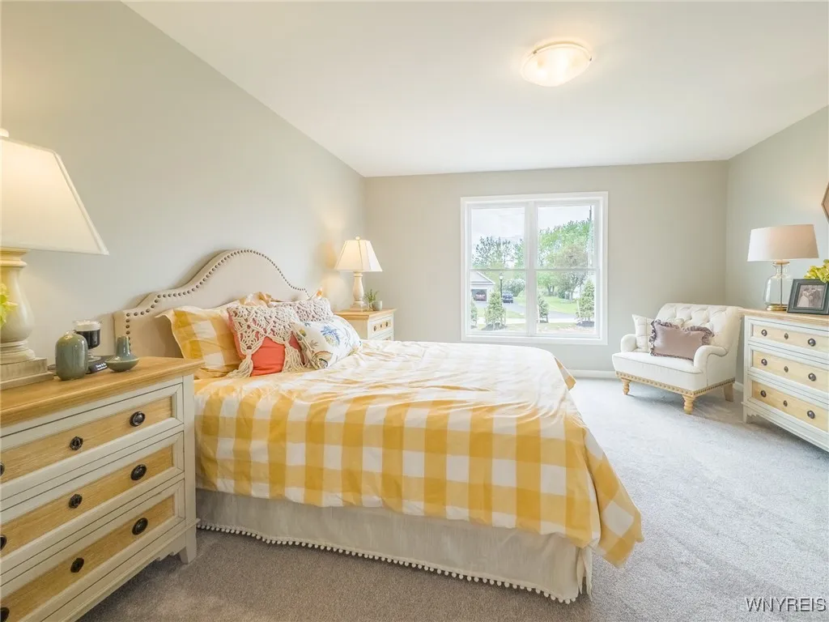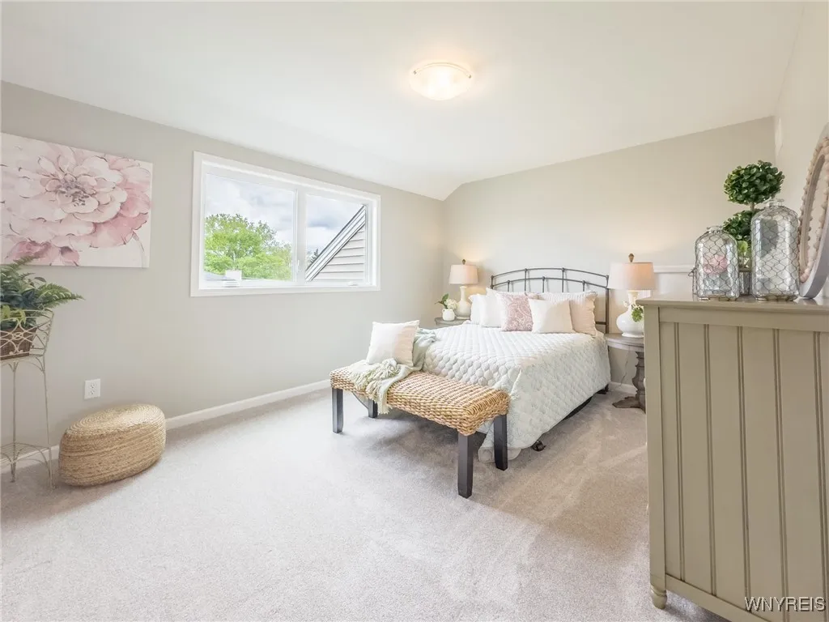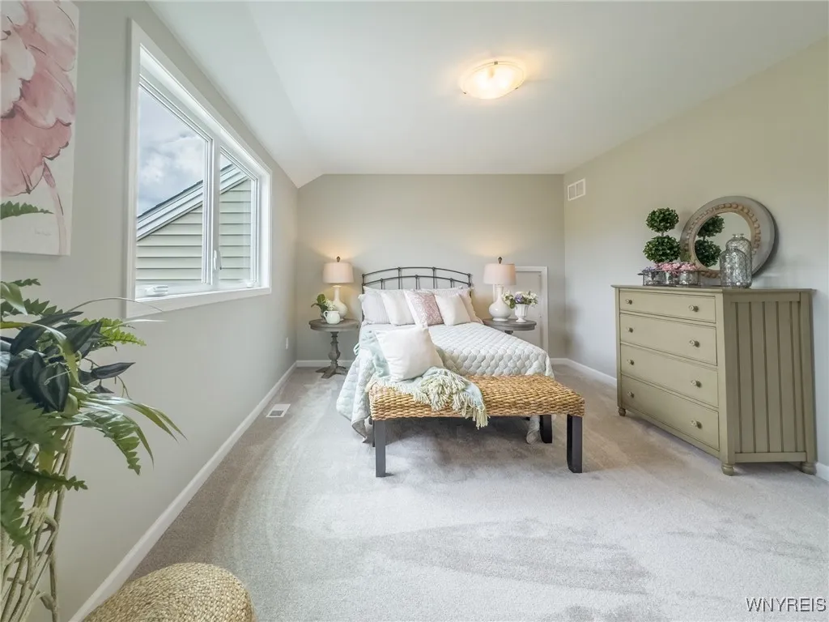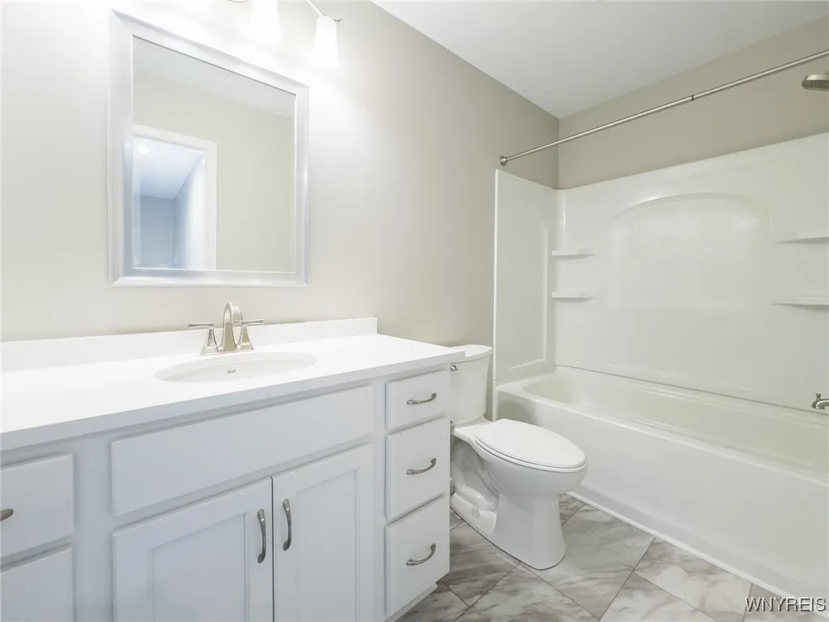Price $399,900
70 Cloverleaf Court 1, Cheektowaga, New York 14043, Cheektowaga, New York 14043
- Bedrooms : 2
- Bathrooms : 2
- Square Footage : 1,449 Sqft
- Visits : 42 in 183 days
Move in Ready Townhome for $399,900! Look No Further! Marrano’s brand-new townhomes at Midtown offer everything you’ve been searching for — a prime location off Transit Road close to shopping, dining, schools, and major commuter routes, plus the ease of an Association that handles all exterior maintenance.
The Winston floor plan is thoughtfully designed for comfort and convenience, featuring a first-floor Primary Suite with an attached bath, first-floor laundry, a guest half bath, and a two-car attached garage. Upstairs, you’ll find a spacious second bedroom, full bath, and an expanded loft perfect for a home office or additional living space.
This desirable end unit provides no rear neighbors, abundant natural light, and modern finishes throughout. A new home warranty is included for peace of mind.
Visit our model home at 120 Cloverleaf Ct #1, Depew, NY 14043
Open Saturday–Wednesday, 1–5 PM
Photos are of a similar home. Taxes TBD.




