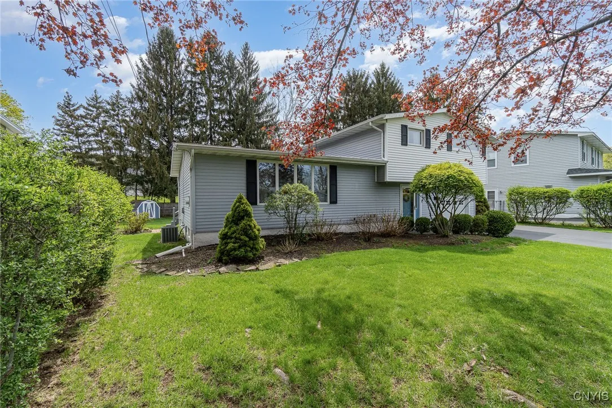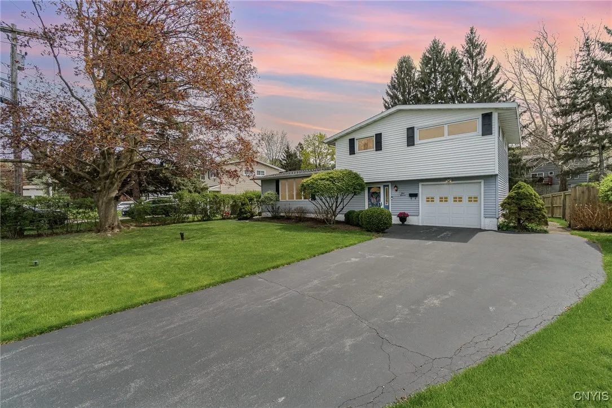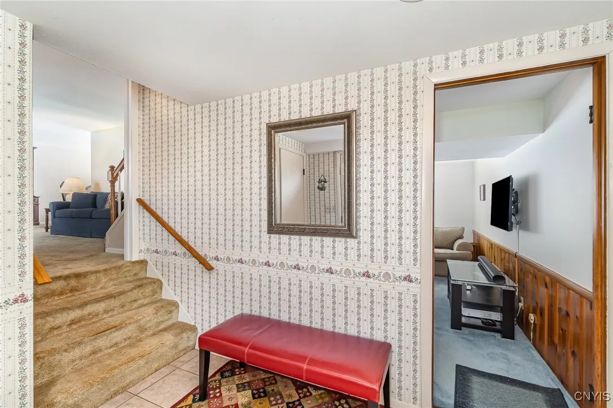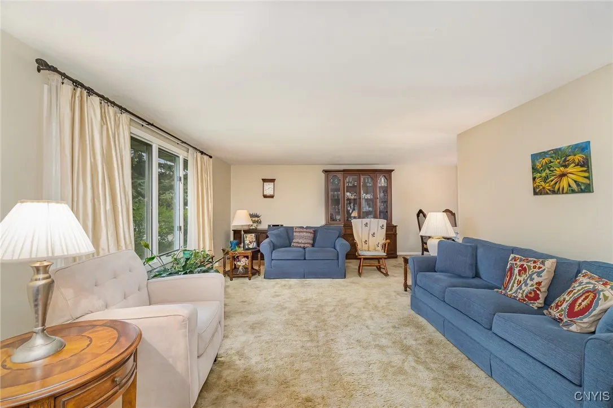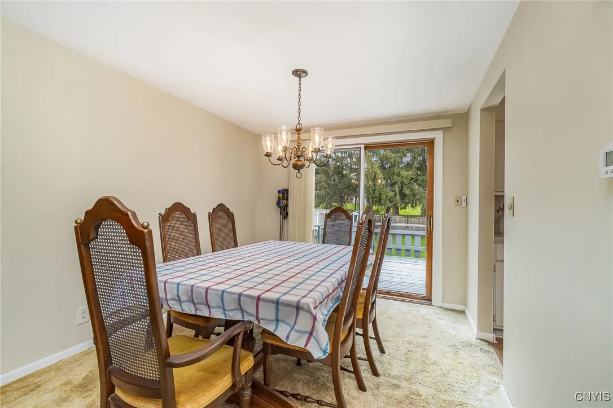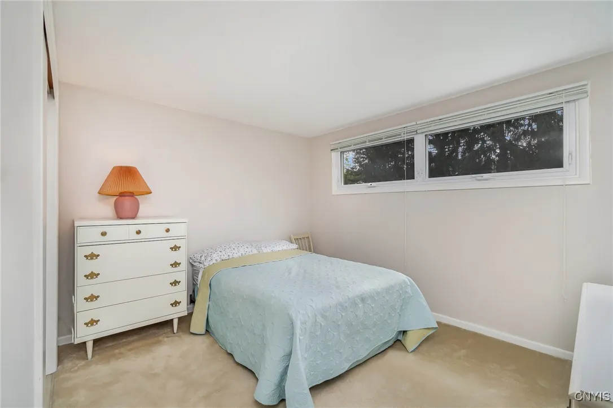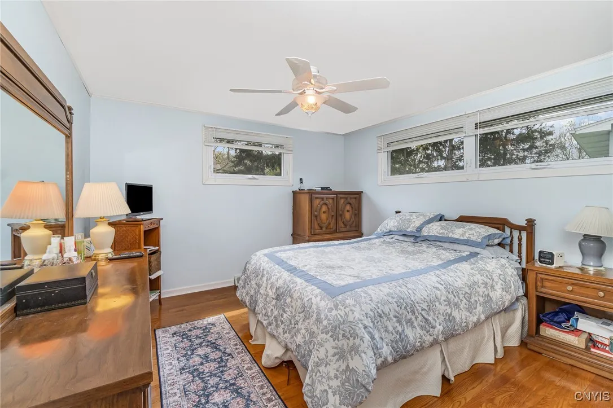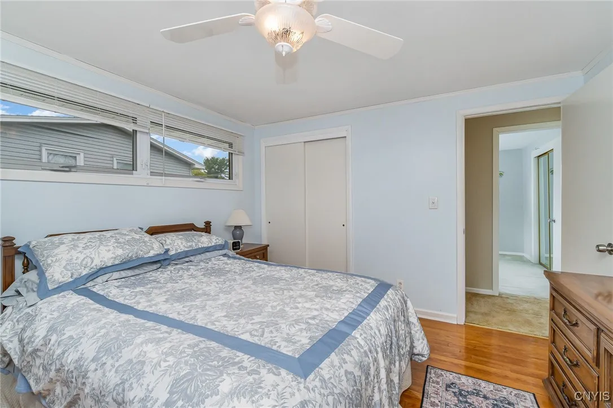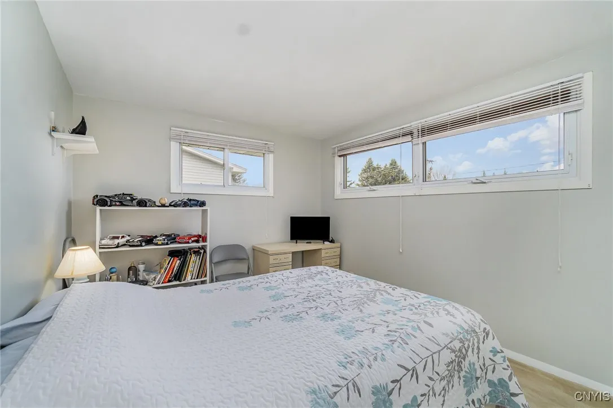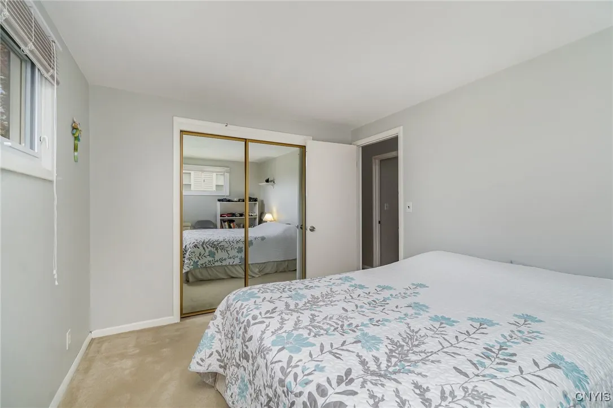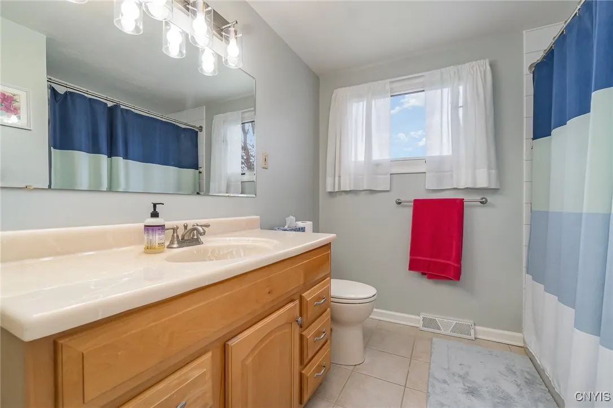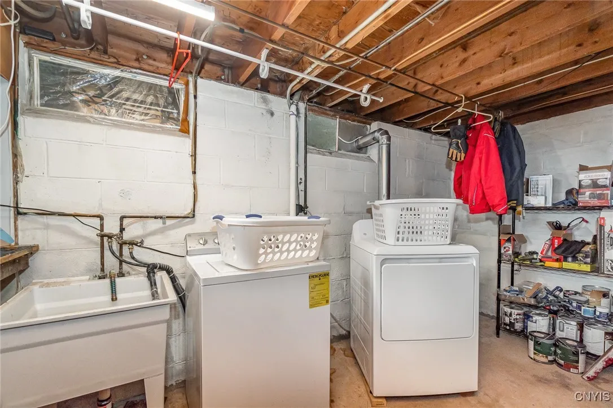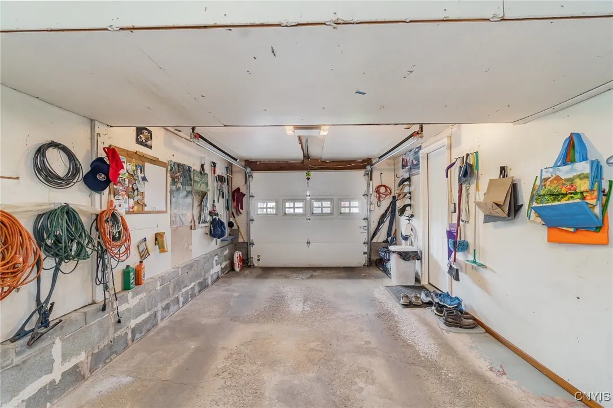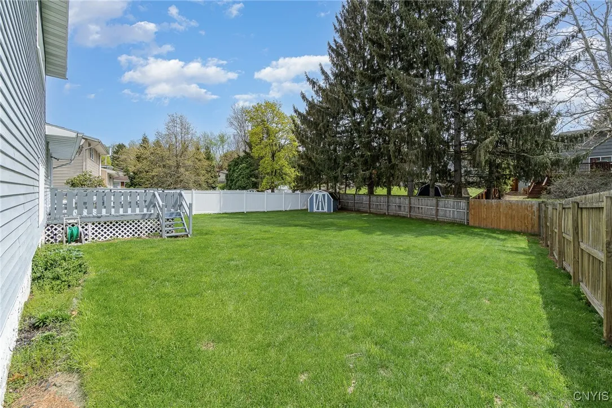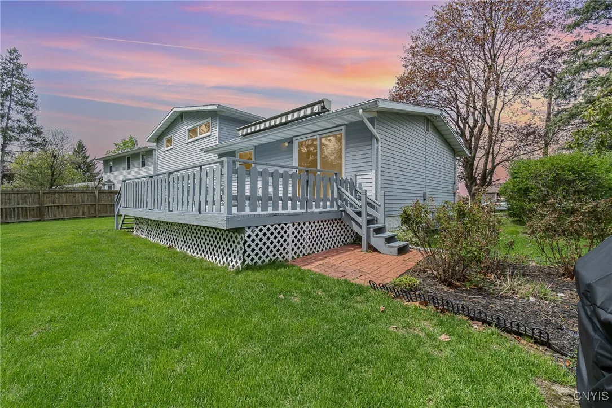Price $259,900
111 Simmons Terrace, Camillus, New York 13219, Camillus, New York 13219
- Bedrooms : 3
- Bathrooms : 1
- Square Footage : 1,488 Sqft
- Visits : 28 in 183 days
Offered deadline for highest and best offers is Sunday, May 11, at 6 PM. Welcome to this well-maintained three-bedroom, one-and-a-half-bath split-level located in the desirable West Genesee School District. This inviting home offers a versatile layout designed to meet a variety of lifestyle needs. The main level features a spacious eat-in kitchen, along with a formal dining room perfect for entertaining guests. The living room provides a bright and comfortable space to relax, while a separate den offers flexibility for a home office, playroom, or additional sitting area. The bedrooms, living room and dining room all have hardwood floors under the carpets. Downstairs, the partially finished basement expands the living space and offers great potential for a recreation room, workout area, or storage. Step outside onto the deck with a power awning, providing shade and comfort for outdoor gatherings. The flat, mostly fenced backyard is perfect for pets, play, or gardening. Additional features include a one-car attached garage and mature landscaping. This home combines comfort, function, and location—making it a standout opportunity in this sought-after area.




