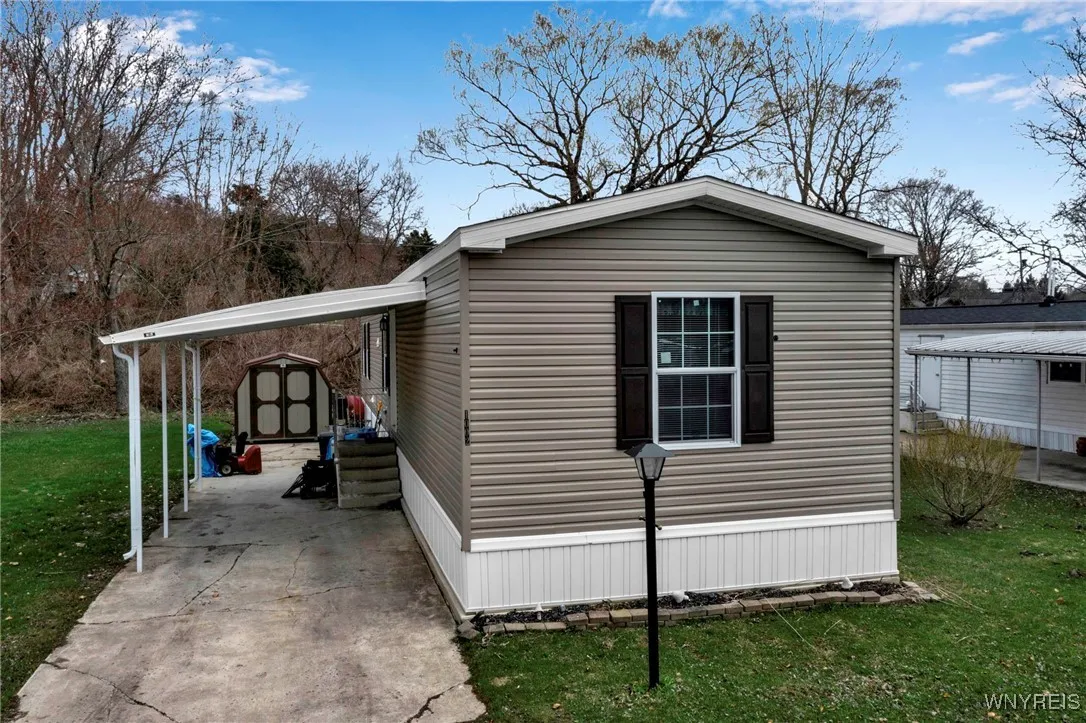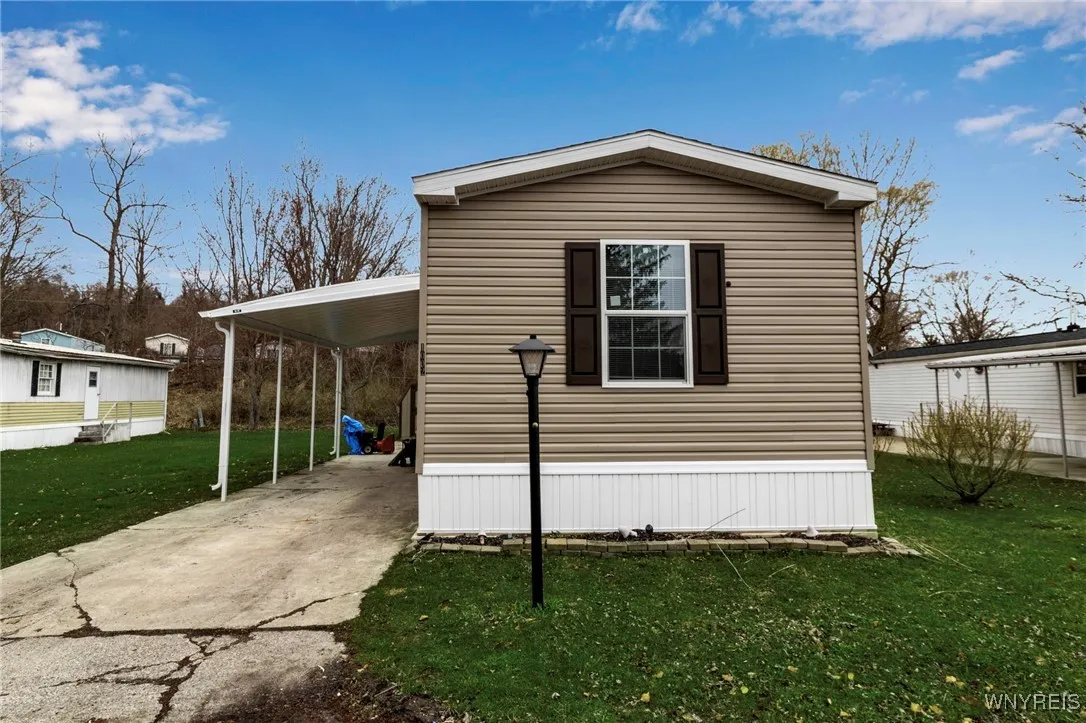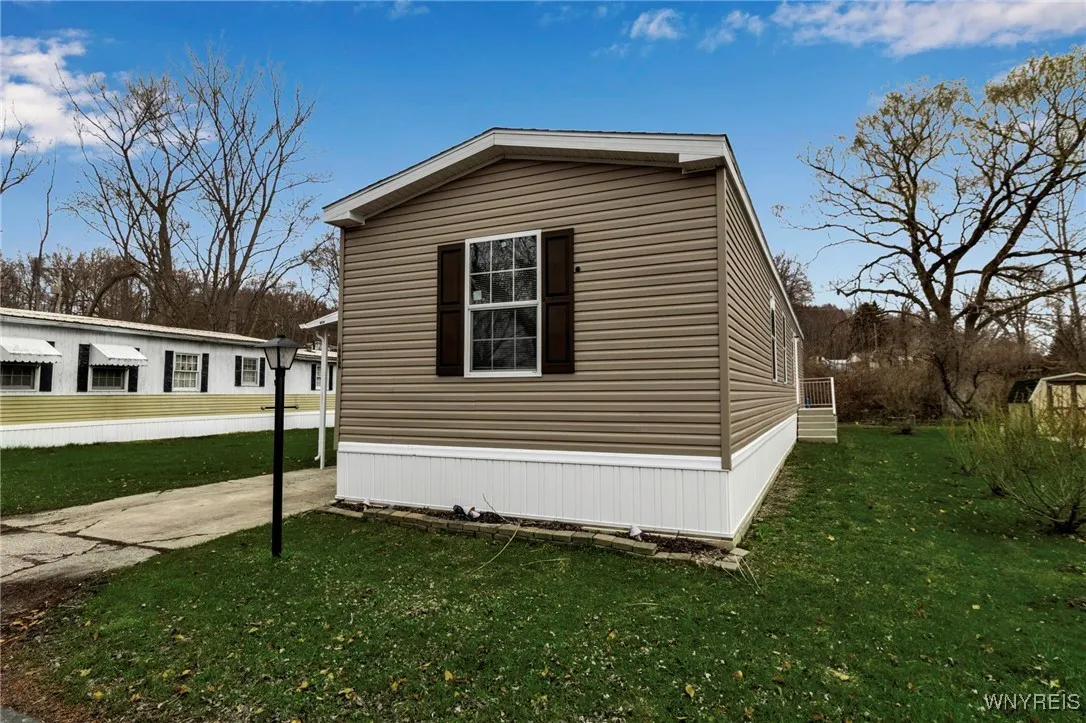Price $89,900
1002 Wish Circle, Marilla, New York 14052, Marilla, New York 14052
- Bedrooms : 3
- Bathrooms : 2
- Square Footage : 990 Sqft
- Visits : 18 in 84 days
MUST SEE!!! STUNNING & vinyl-clad, expanded single-wide in Marilla that is MOVE-IN READY and loaded with tasteful features throughout! Constructed in 2023, this beautifully appointed Hudson Model offers 3 bedrooms, 2 full baths, and a bright, open layout ideal for modern living all located in the highly regarded Iroquois School District. Step inside to an attractive, open-concept eat-in kitchen with a breakfast bar, recessed lighting, and sleek black appliances flowing seamlessly into the spacious living area. With deluxe crown molding, luxury vinyl plank flooring throughout and ample room to gather, this home offers both function and aesthetic appeal. The primary suite is privately tucked away in the rear with a full bath and walk-in closet and two generously sized bedrooms and an additional full bath at the front offer flexibility and comfort. Enjoy a sizeable carport, concrete pad driveway with gravel extension, and side entry for ease of access. Located steps from Buffalo Creek, just 6 minutes from Bowan Park and the Village of East Aurora, this charming home rests in a desirable community where water, refuse, and road/driveway entry snow removal are included. Meticulously maintained and VERY clean, enjoy resting on a PEACEFUL street with low lot rent, great schools & very close to ALL conveniences! Showings begin Wednesday, 4/16.

































