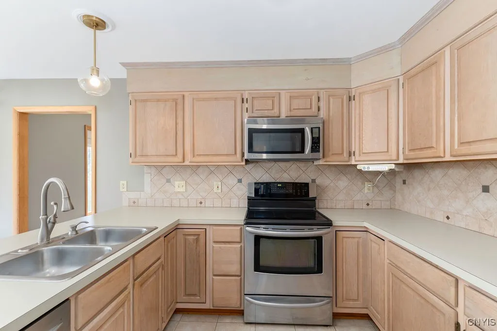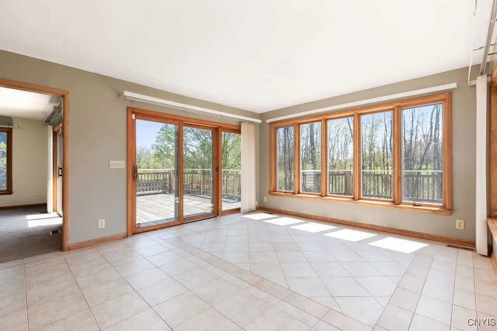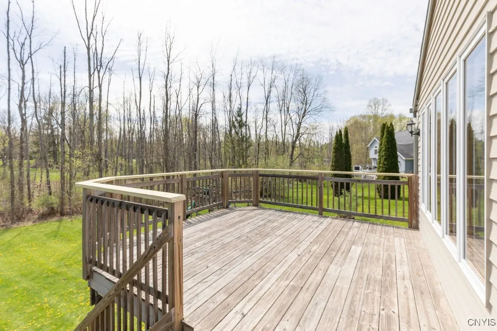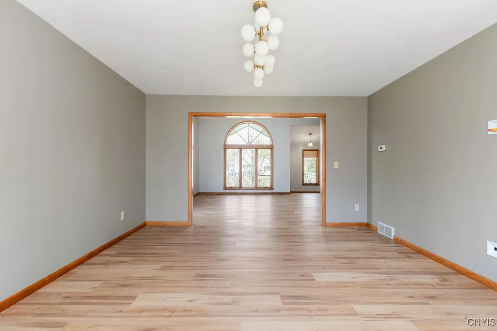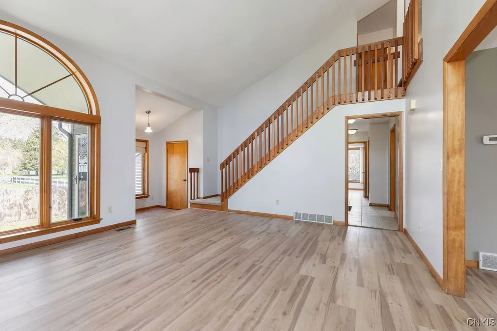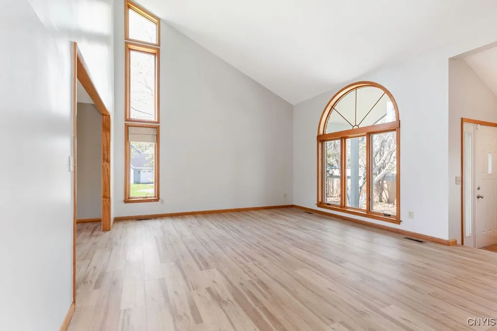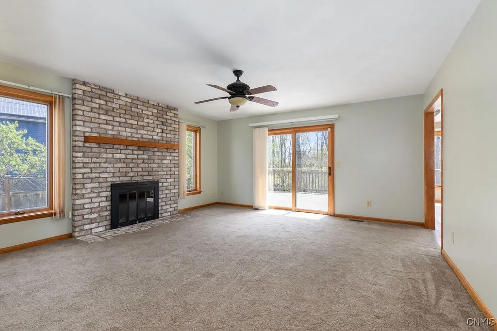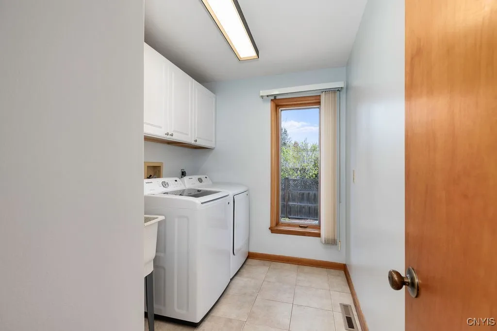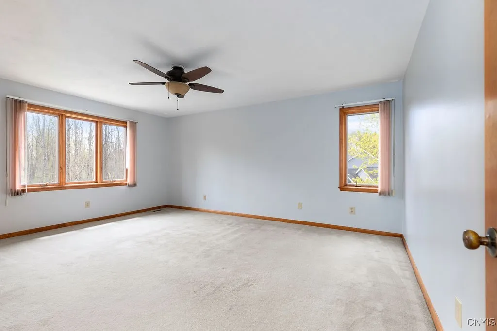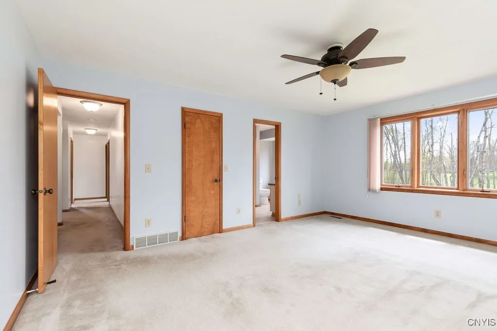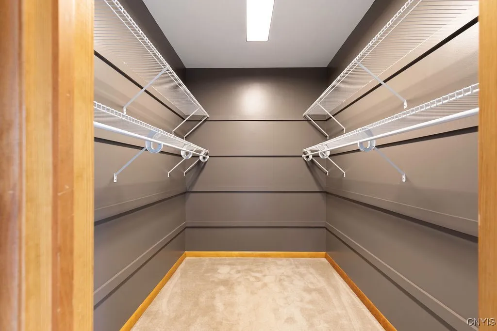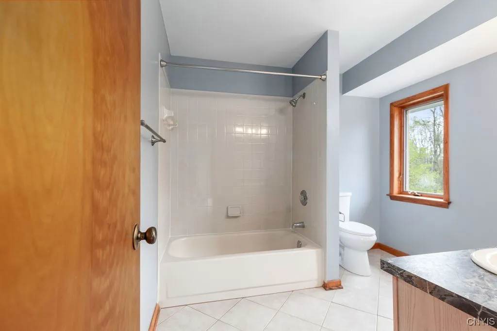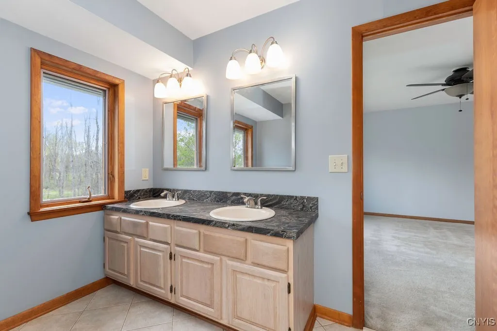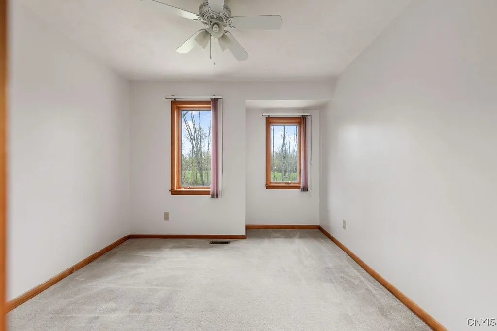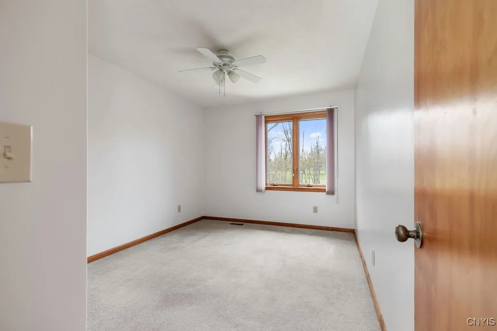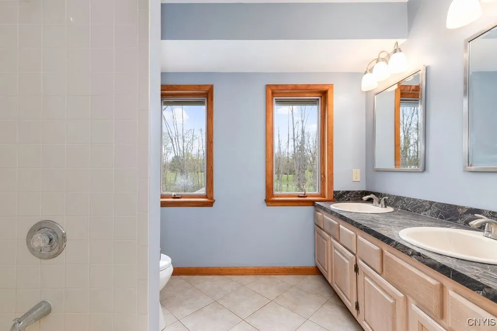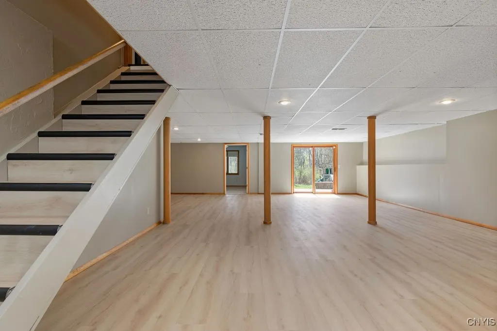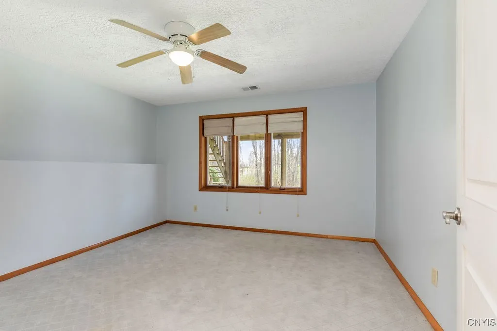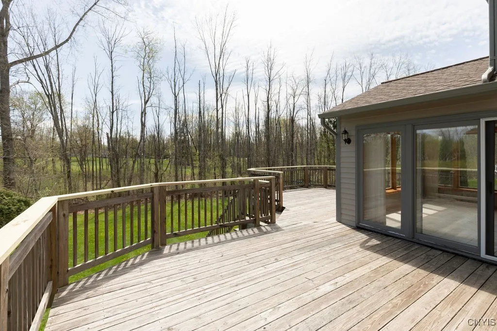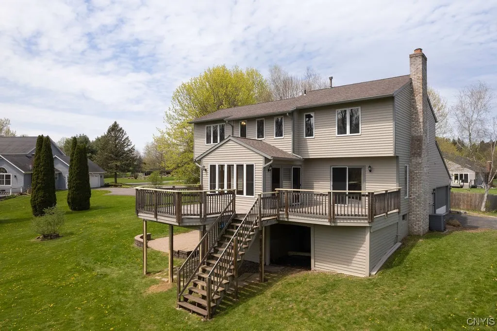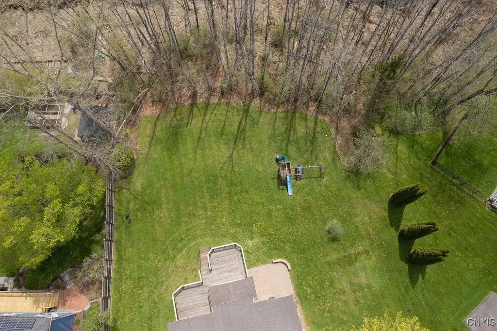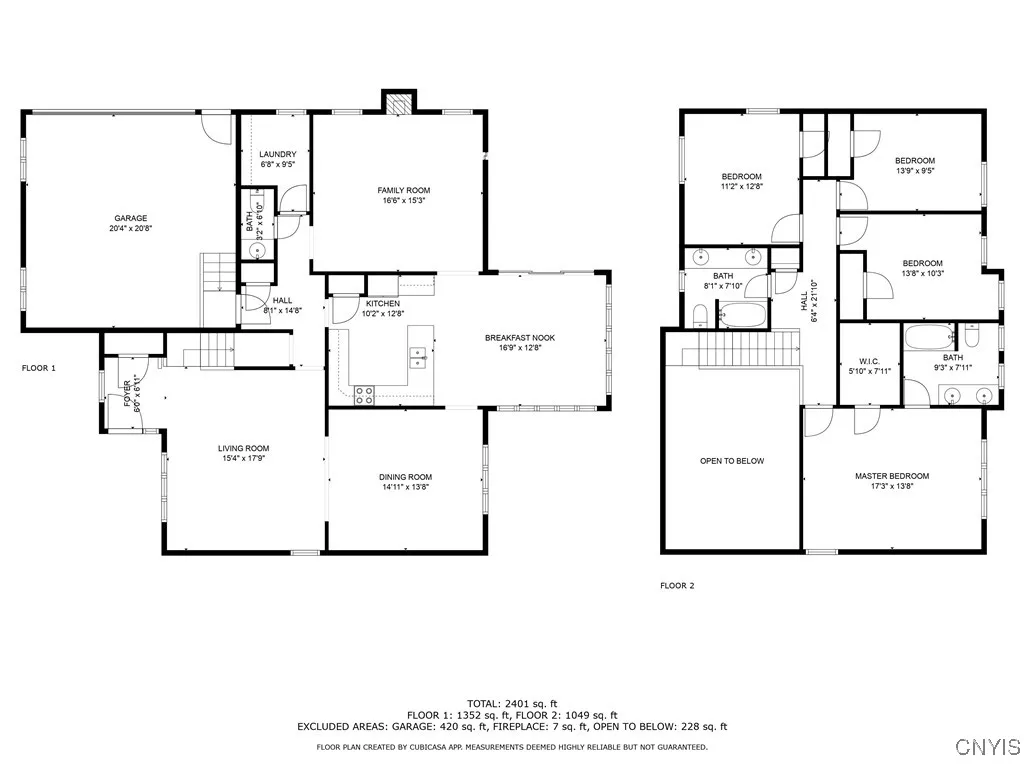Price $4,350
3293 Greenleafe Drive, Lysander, New York 13135, Lysander, New York 13135
- Bedrooms : 4
- Bathrooms : 2
- Square Footage : 3,251 Sqft
- Visits : 46 in 185 days
Beautiful Contemporary Home with Golf Course Views and Exceptional Privacy
This beautiful contemporary home offers the perfect blend of space, style, and privacy. Set well back from the road and overlooking Radisson Greens Golf Course, it provides over 3,000 square feet of thoughtfully designed living space and a stunning backdrop for both everyday living and entertaining.
The main level features a spacious kitchen with a sun-filled morning room, ideally situated between the formal dining room and a cozy family room with a gas fireplace. From the kitchen, step out onto a generous deck that overlooks the private backyard—perfect for relaxing or hosting gatherings.
Also on this level is a striking vaulted-ceiling living room, enhanced by a grand Palladian window and a dramatic two-story vertical window that floods the space with natural light and elevates the home’s contemporary aesthetic. A convenient half bath and a generously sized laundry room complete the main floor.
A architectural staircase leads to the upper level, where you’ll find an expansive primary suite featuring a walk-in closet and an en-suite bathroom with a double-sink vanity. Three additional well-sized bedrooms share a second full bath, also with a double-sink vanity. All bedrooms are finished with plush wall-to-wall carpeting, creating a warm and inviting atmosphere.
The finished lower level offers flexible living space—ideal for a game room, home theater, or play area—and includes a bonus room perfect for a home office or a fifth bedroom.
Additional highlights include a two-car garage and ample room to meet the needs of modern living. Whether you’re entertaining guests or simply enjoying peaceful surroundings, this home delivers comfort, space, and sleek contemporary charm.





