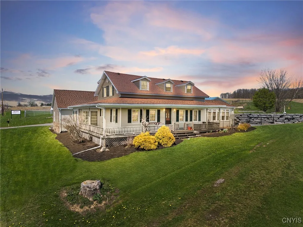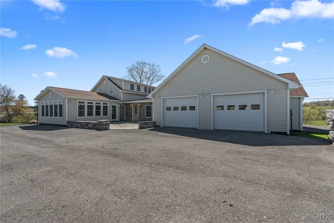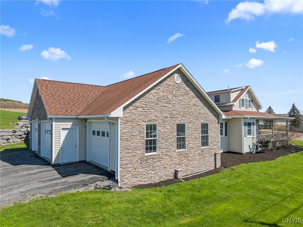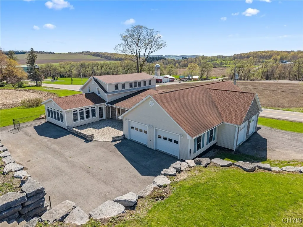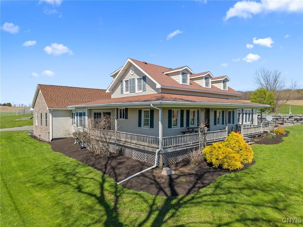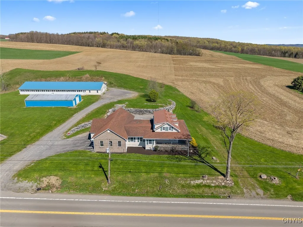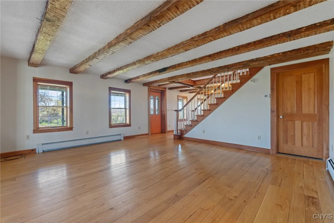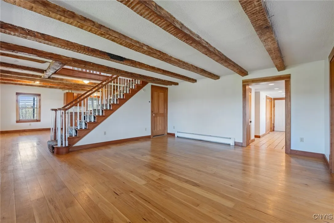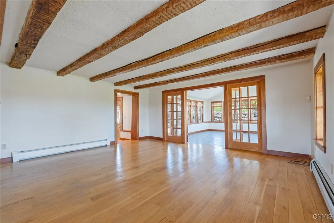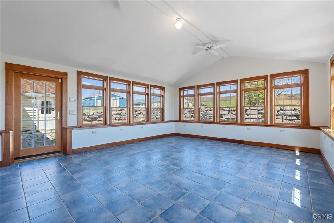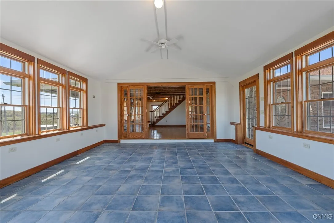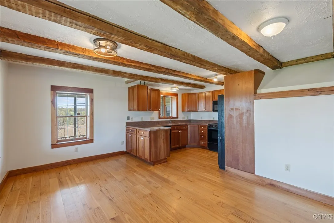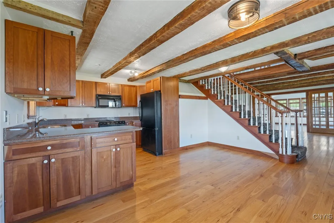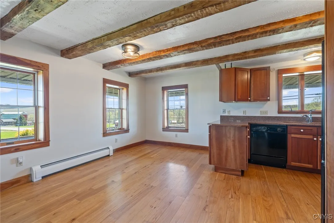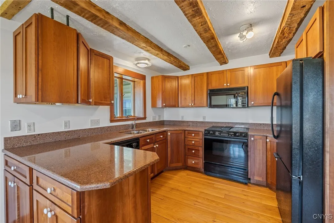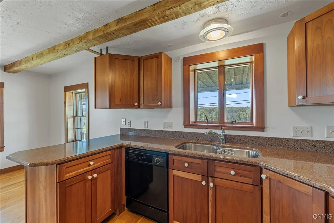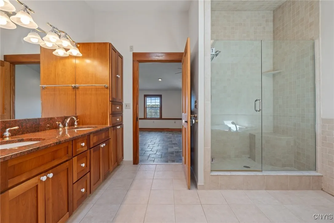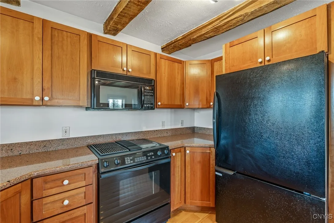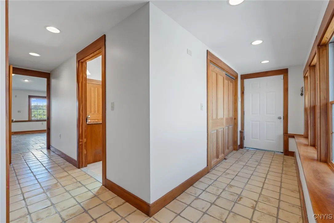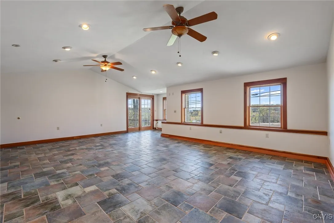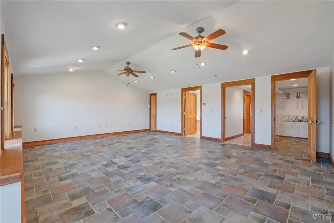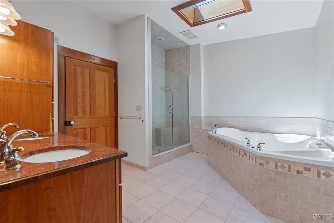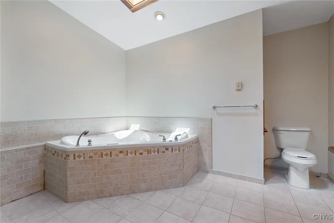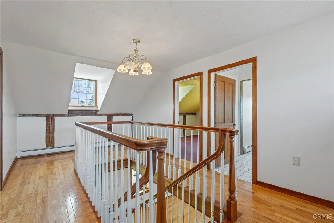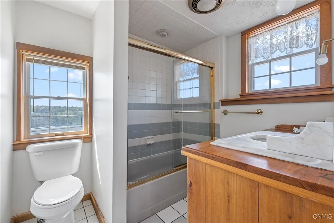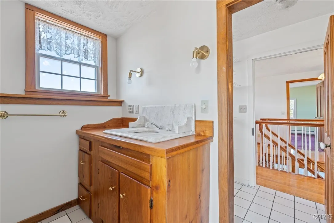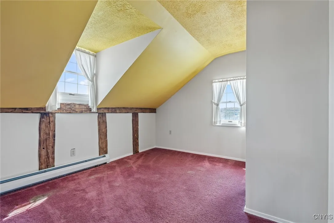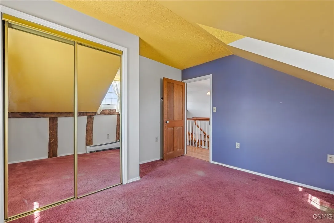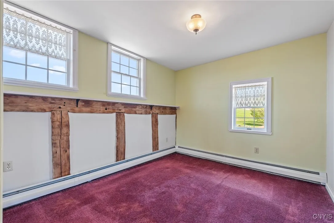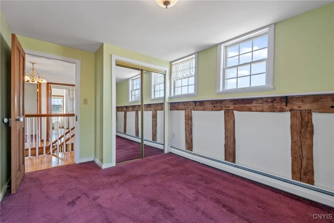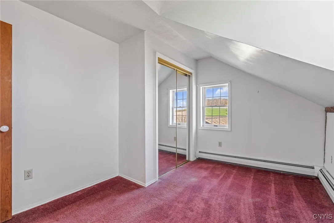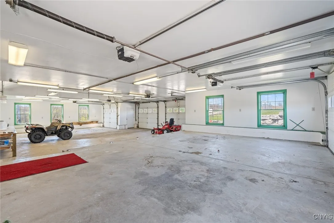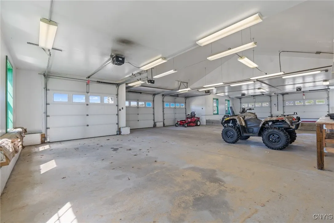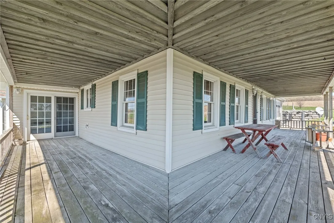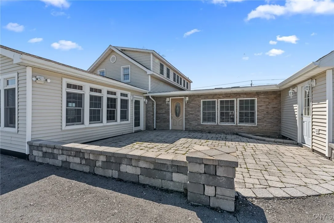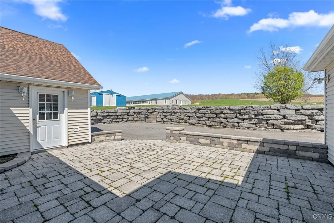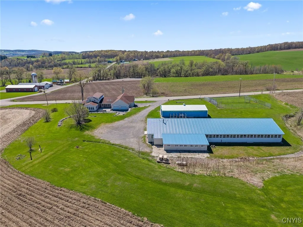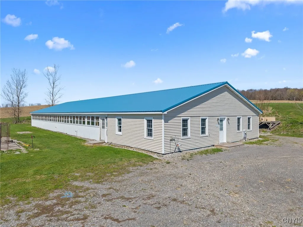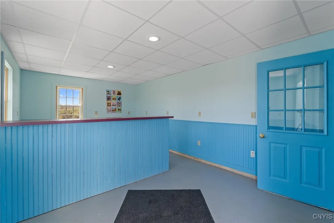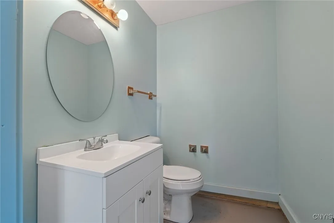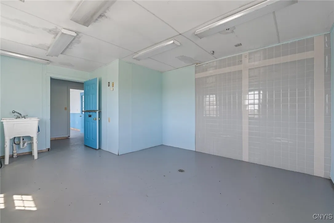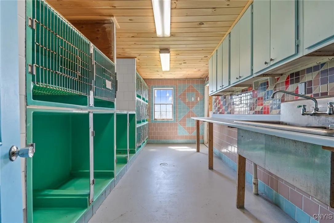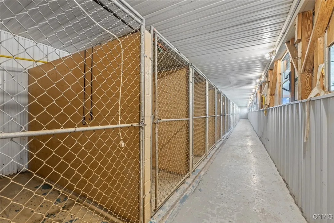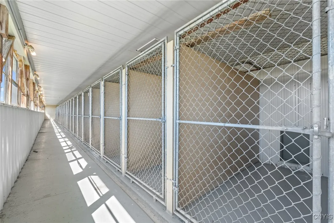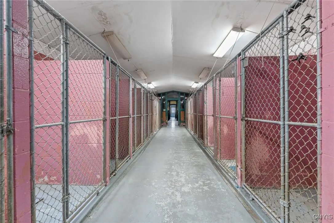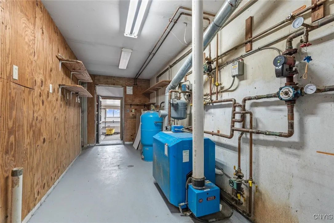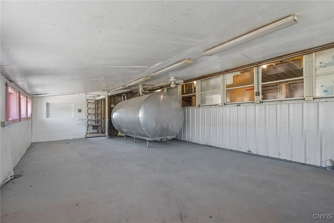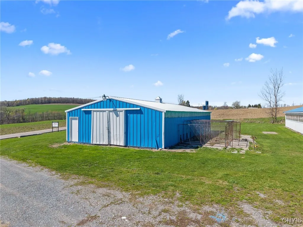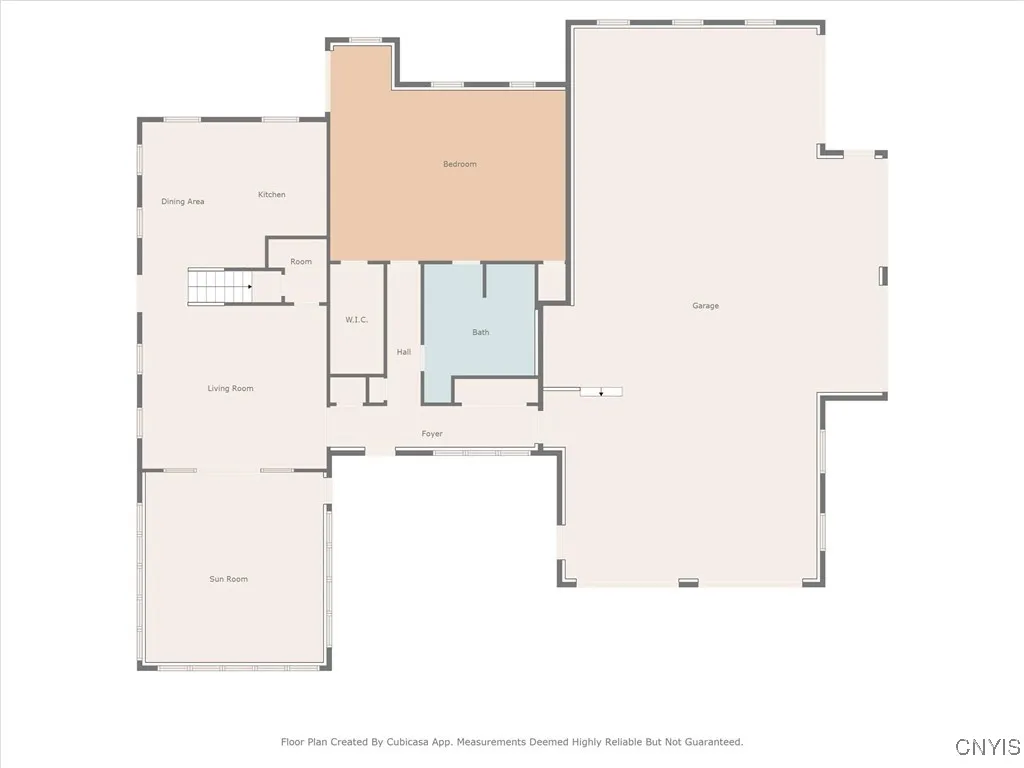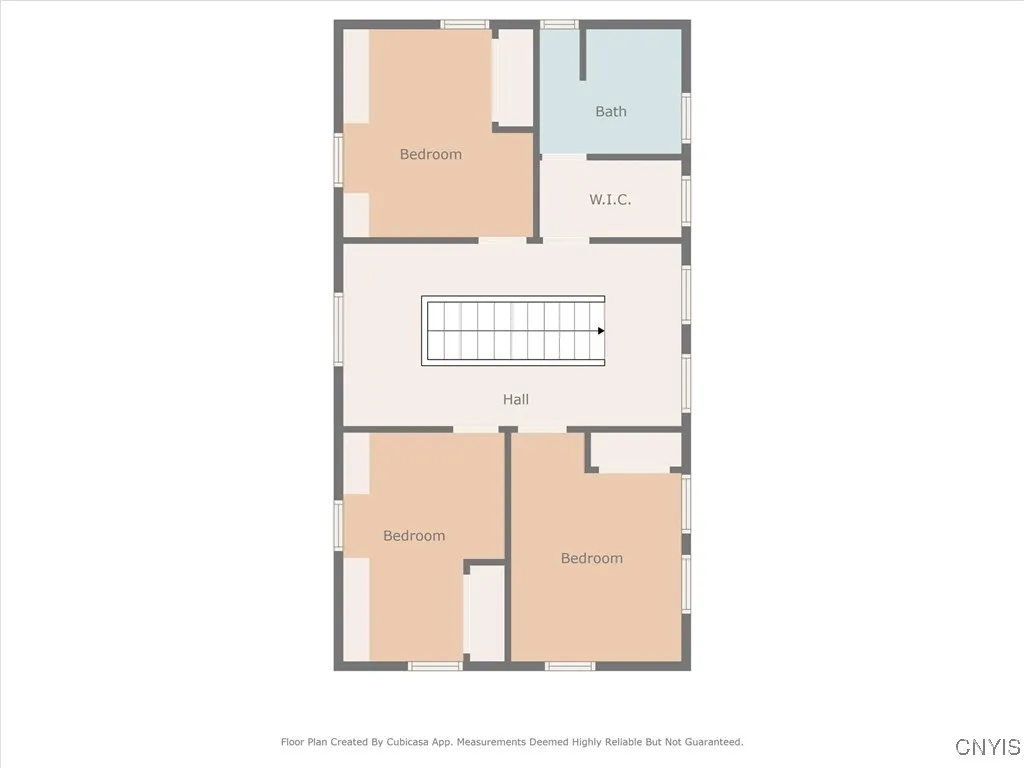Price $595,000
2254 Route 80 Road, Otisco, New York 13159, Otisco, New York 13159
- Bedrooms : 4
- Bathrooms : 2
- Square Footage : 2,540 Sqft
- Visits : 33 in 87 days
Tax records only represent the original house square footage of the house built in 1910. In 2002 the previous owners built on a large sunroom, primary suite and bedroom with a hallway. The new owners measure this and came up with an additional 848 sq/ft. What an amazing opportunity to live and run a business out of your own property. This amazing home also has 5 car garage which has in floor radiant heat. Wait till you see the character and charm of this old farmhouse but expanded out to really maximize todays modern amenities. The first floor primary suite is big enough to fit a small home in. If you like trim work, expect to be impressed with all the cherry trim and hewn beams. The kitchen is a perfect 3 step kitchen with granite counters and tall cherry cabinets. Off the kitchen you can walk out onto a very large wrap around porch that’s big enough for any gathering. Off the sunroom you can also relax on a huge brick paver patio with a huge bolder retaining wall with stairs leading up to the out buildings. First one is an 34 x 62′ Morton Building from 1980 this also includes a few outdoor kennels. The second outbuilding is 45 x 128′ (75+) dog kennels that has doors to outside kennels & floor drains. Building includes generator, office, grooming station and a 1000 gallon water holding tank. Of course you could start utilizing this as a business as soon as possible but you could also open this space up to any style of business. Lots of potential for multi use facility. No zoning in Otisco and its about 20 minutes to Syracuse.

