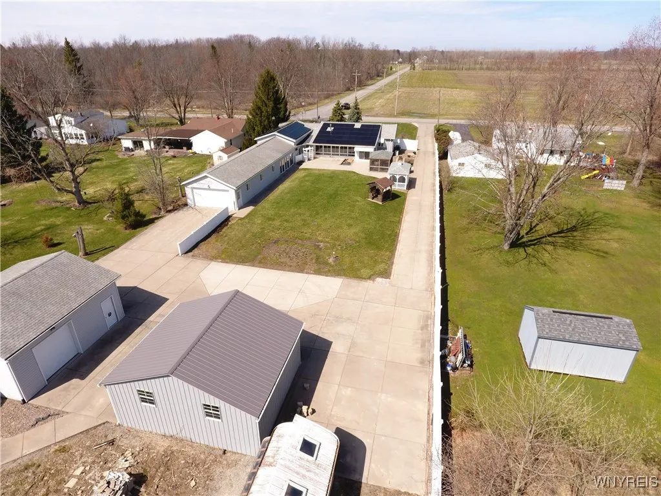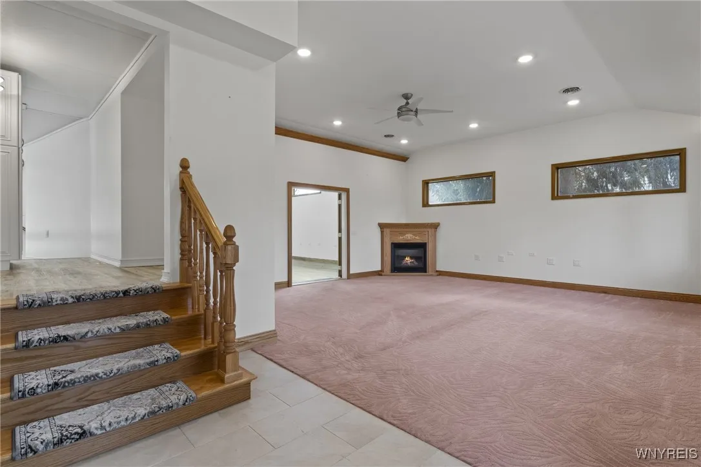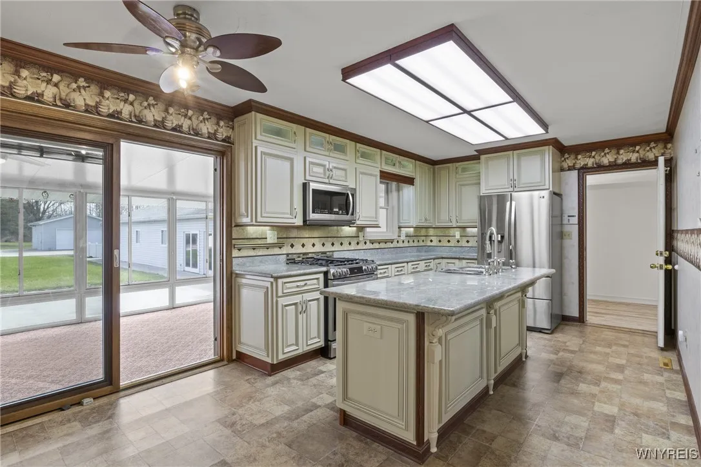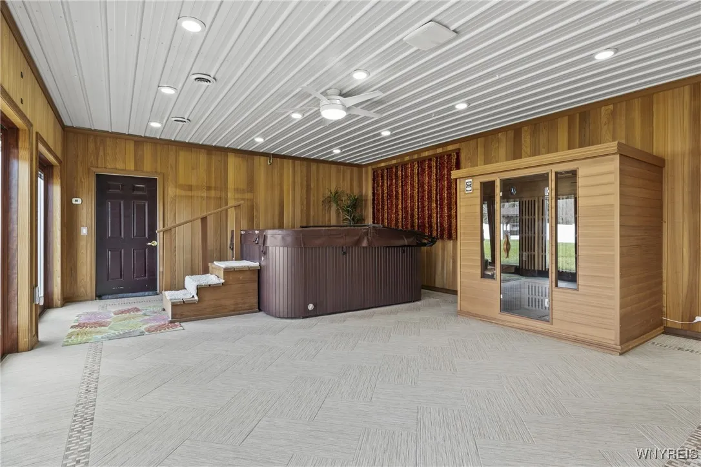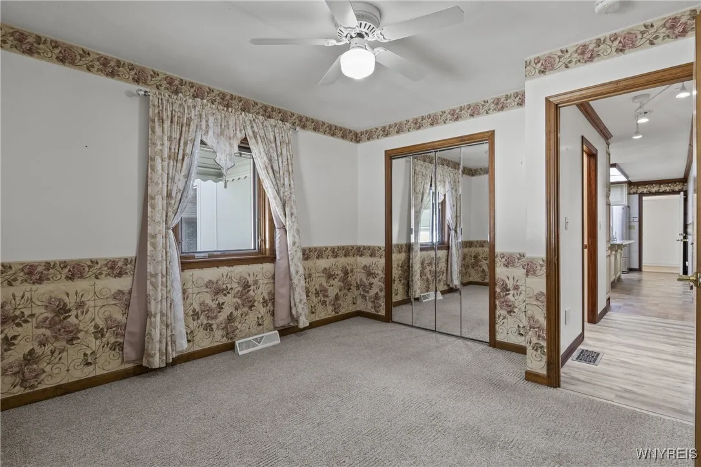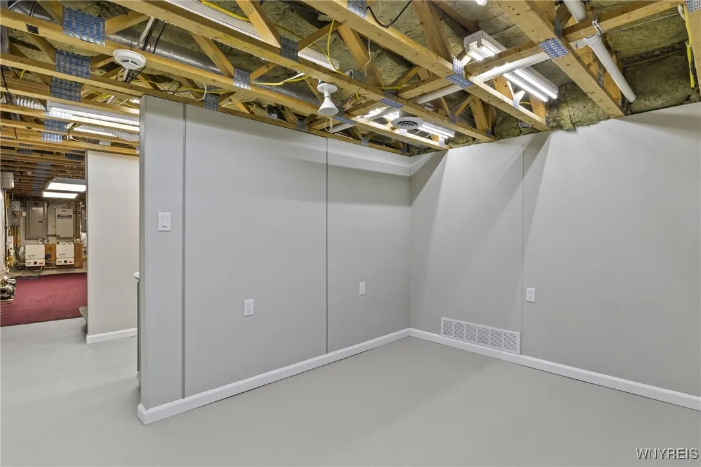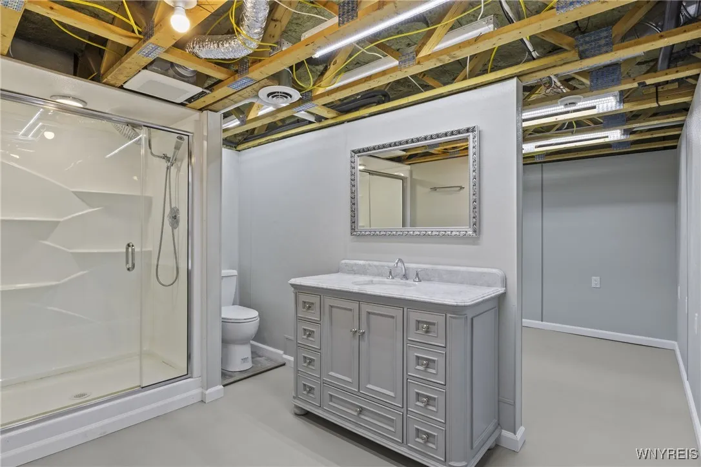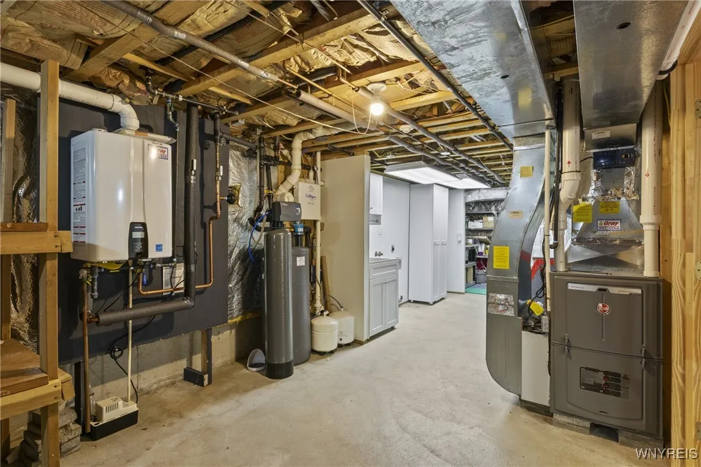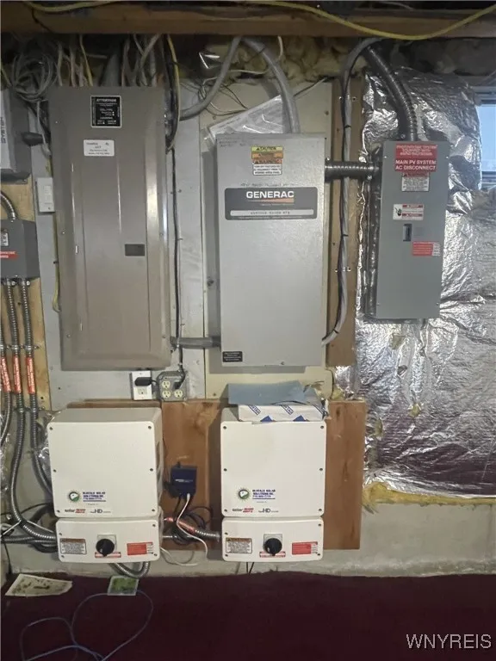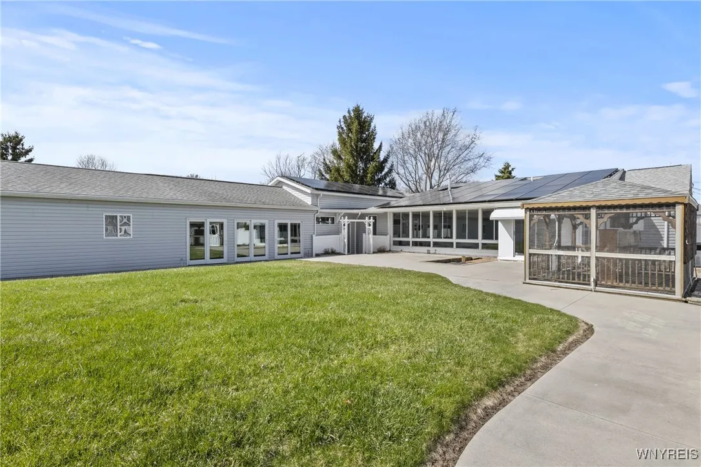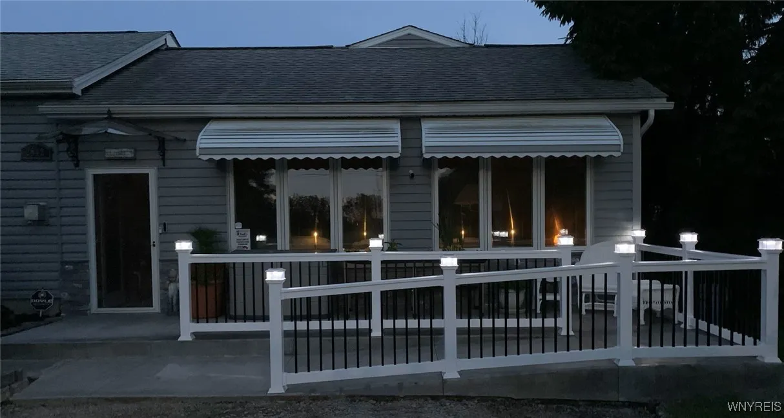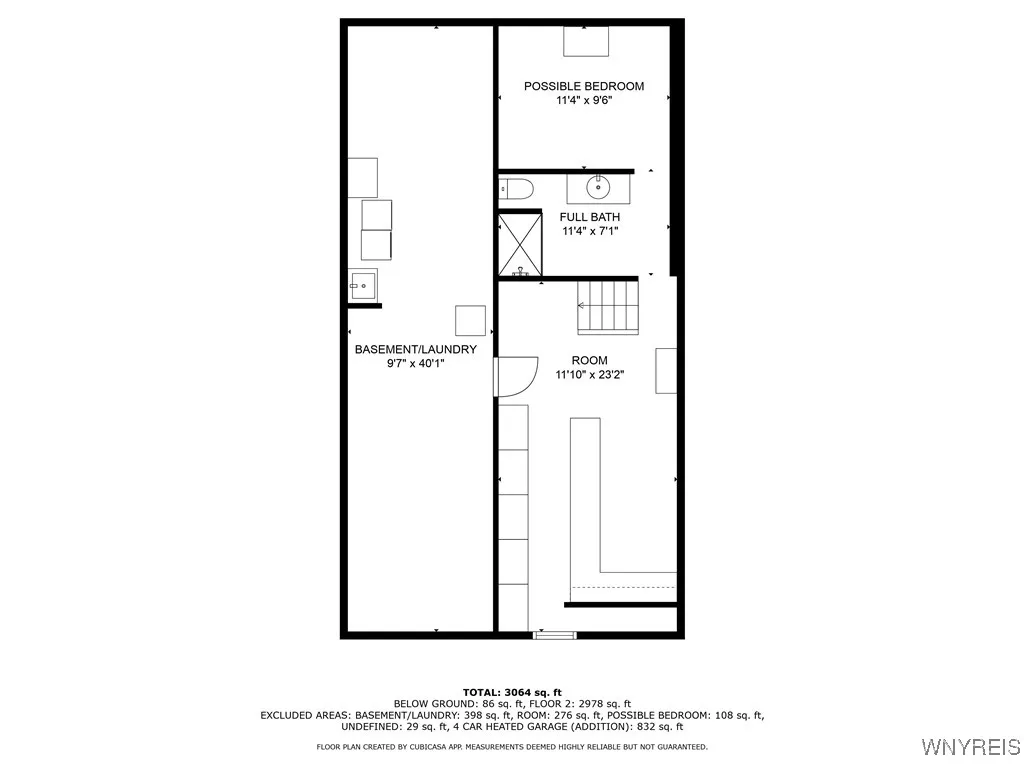Price $549,900
2842 Braley Road, Wilson, New York 14131, Wilson, New York 14131
- Bedrooms : 3
- Bathrooms : 2
- Square Footage : 2,465 Sqft
- Visits : 56 in 189 days
So many opportunities for this property! Room for boats, cars, trailers, workshop, etc. in the attached 4-car heated garage, and an additional 2.5 car garage and heated 20’x24’ heated shop with 3 overhead doors (one on the side). 2 driveways. Consider a home business or just extra room for your toys. The main portion of the house contains 3 BR, 2 bath, updated kitchen (w/new cabinets, granite countertops & tons of storage!) a large dining DR w/gas fireplace, sunroom/family room w/freestanding gas fireplace and attached “library” w/heat & AC Split. Spa room contains a sauna, hot tub, radiant heated floors and exhaust fan. Solar panels (owned w/3 inverters ) keep your electric bill at approx. $20/month. Gas & propane, central air, full house generator, tankless HWT (x2), water softener and reverse osmosis. See attached upgrade sheet for full list. Central Vac is in place but was never connected. Front yard is beautifully landscaped with new front entrance, and new black top driveway. Motivated seller!






