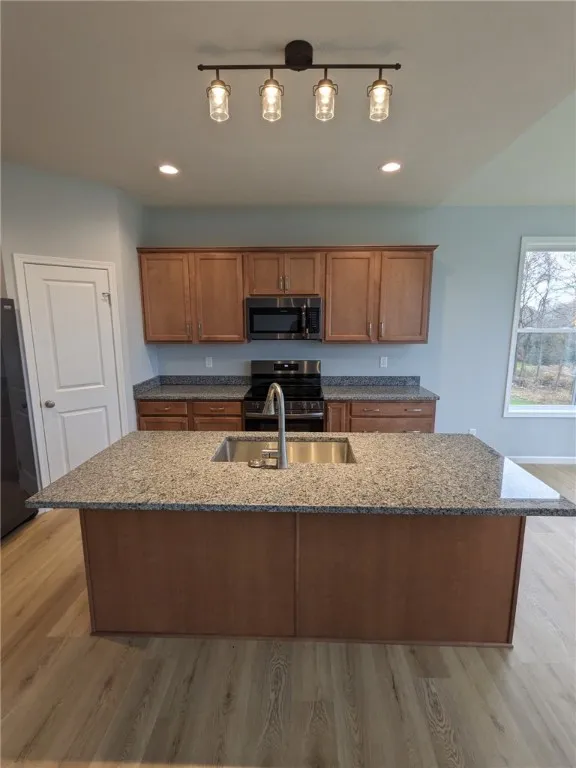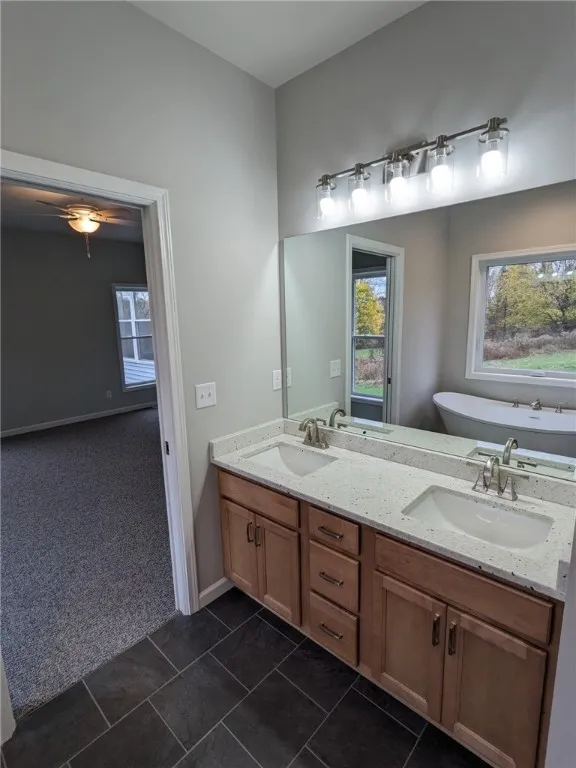Price $569,000
91 Cr 28 Alderman Road, Farmington, New York 14522, Farmington, New York 14522
- Bedrooms : 3
- Bathrooms : 2
- Square Footage : 1,875 Sqft
- Visits : 37 in 135 days
Move-In Ready New Build! Semi-Custom Ranch on 1 Acre.
Welcome to this impressive new construction ranch, move-in ready and beautifully finished throughout. Situated on a spacious 1-acre country lot, this semi-custom home offers an open floor plan filled with natural light and stylish touches.
The chef’s kitchen features maple cabinetry, sleek granite countertops, a center island with seating, and black stainless-steel appliances. Adjacent is a stunning cathedral-ceiling dining sunroom with skylights — perfect for casual meals or entertaining.
Enjoy the seamless flow into the large living room, with 9-foot ceilings, expansive windows, and a sliding glass door offering peaceful views of the backyard and wooded surroundings.
Cozy carpet in the bedrooms. Ceramic tile in bathrooms. Spa-like primary bathroom with gorgeous soaking tub. 13-course full basement with double-door walkout — ready to finish for even more space.Ready for infinite possibilities! The exterior is just as complete — lawn already planted and landscaping ready to grow with you. Located conveniently between Canandaigua and Route 31, with easy access to shopping, dining, and commuter routes.
Please remove shoes during showings. Schedule your tour today!


























