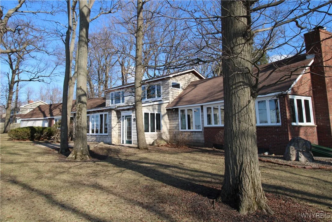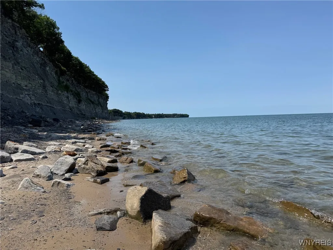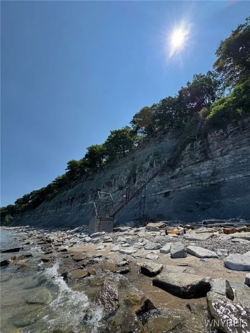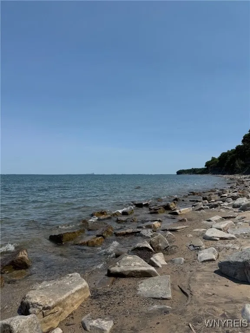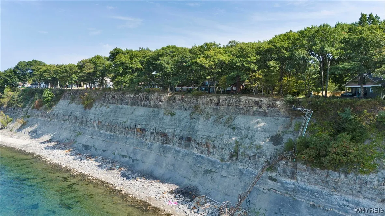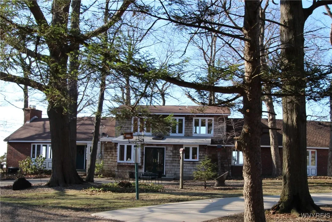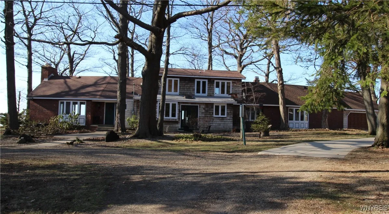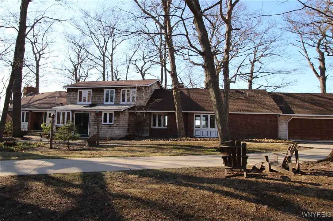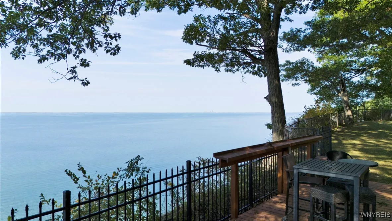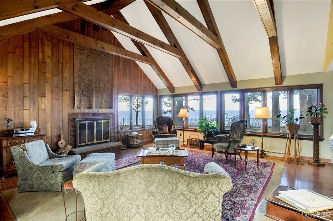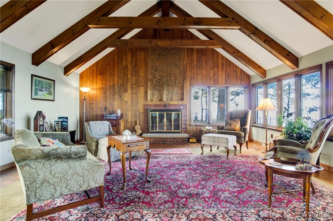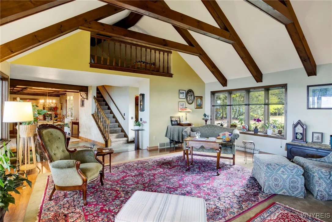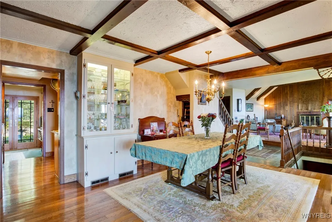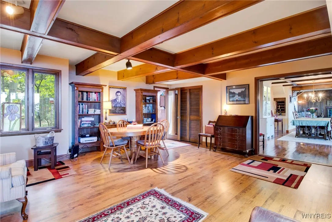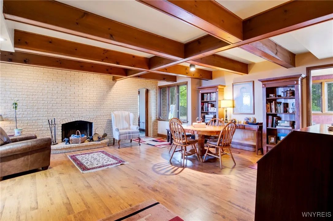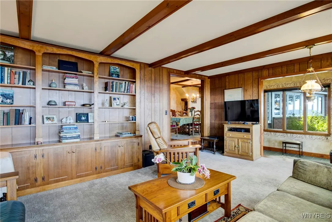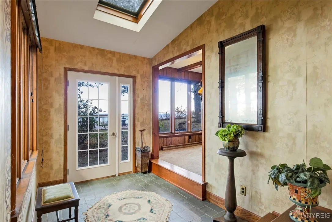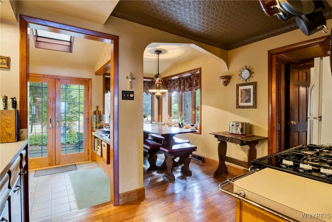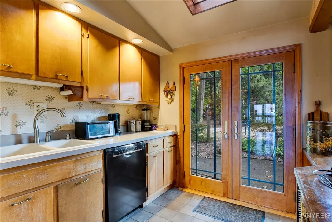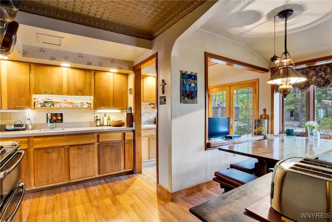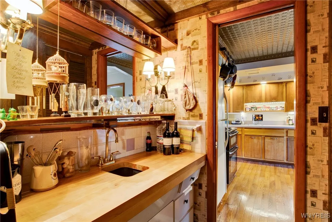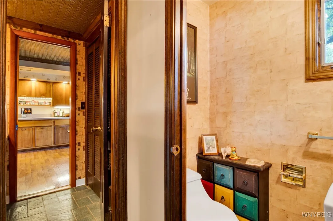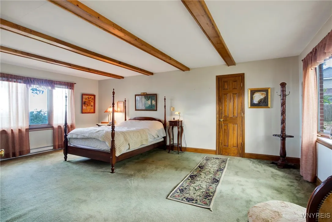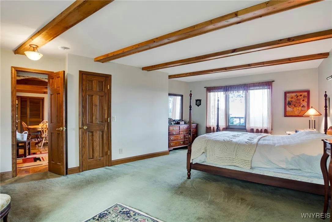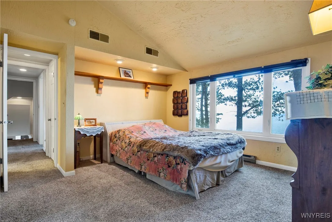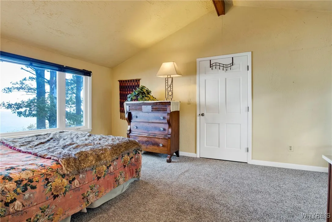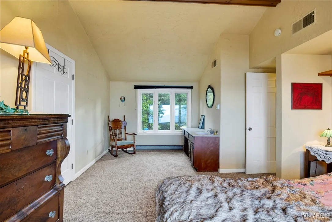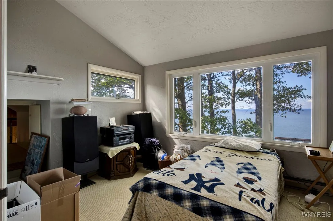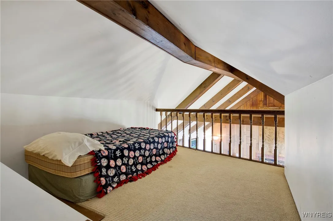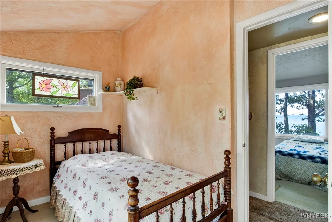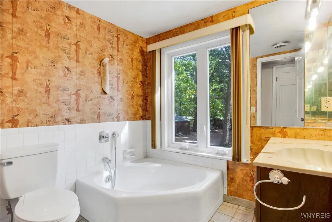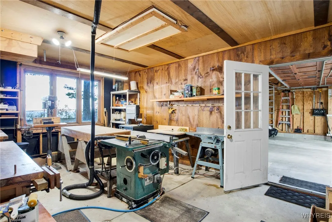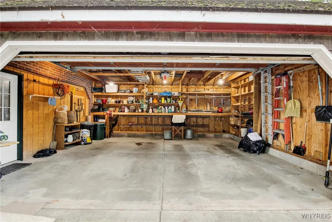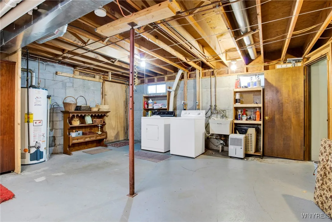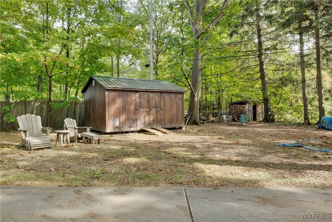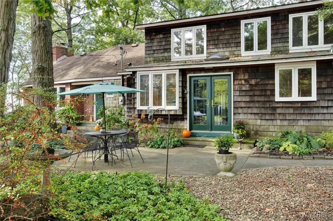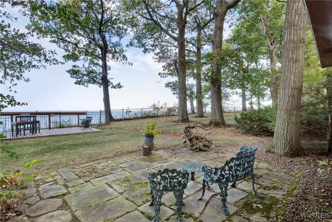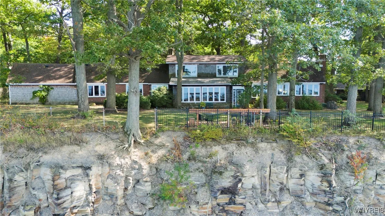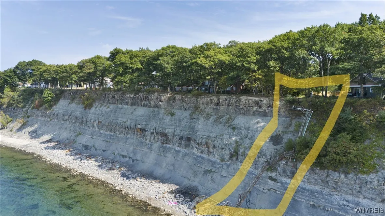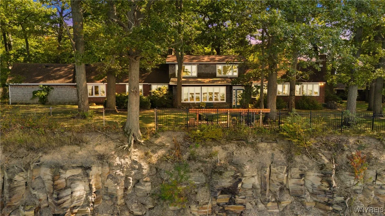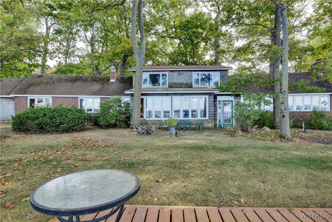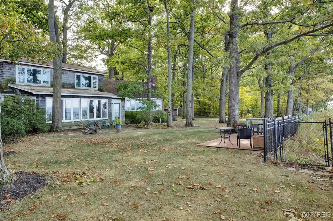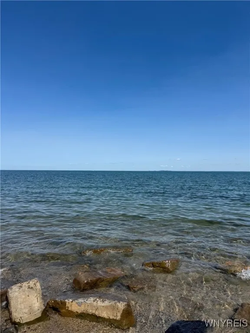Price $695,000
6634 Lake Shore Road, Evans, New York 14047, Evans, New York 14047
- Bedrooms : 4
- Bathrooms : 2
- Square Footage : 2,625 Sqft
- Visits : 32 in 110 days
Lakefront Living with Panoramic Views!
Discover the perfect summer retreat—or year-round sanctuary—at this spacious and private Lake Erie home. Nestled on one of the highest vantage points along the shoreline, this property offers breathtaking, unobstructed views of the Buffalo skyline and even Canada on clear days.
The first floor features a private suite with a bedroom, full bath, and living area—ideal for guests or multi-generational living. The main living space boasts a dramatic vaulted ceiling with a loft overlook, a cozy living room, and a unique kitchen complete with a dining nook and wet bar—perfect for entertaining. A thoughtfully designed split full bath adds flexibility and convenience.
Upstairs, you’ll find three additional bedrooms and another full bath, providing ample space for residents and visitors. There is an attached two-car garage and a separate workshop area, and outside you’ll find a large storage shed and a smaller wood shed for all your seasonal needs.
Set well back from the road, this home offers peace, privacy, and a front-row seat to nature’s beauty. Enjoy summer evenings on the patio or crisp autumn mornings on the deck, surrounded by the sights and sounds of Western New York wildlife—eagles included!
As a bonus, the property includes access to a shared lakefront entry point, with optional membership granting use of the private staircase to the water.
Don’t miss this rare opportunity to own a slice of lakeside paradise!

