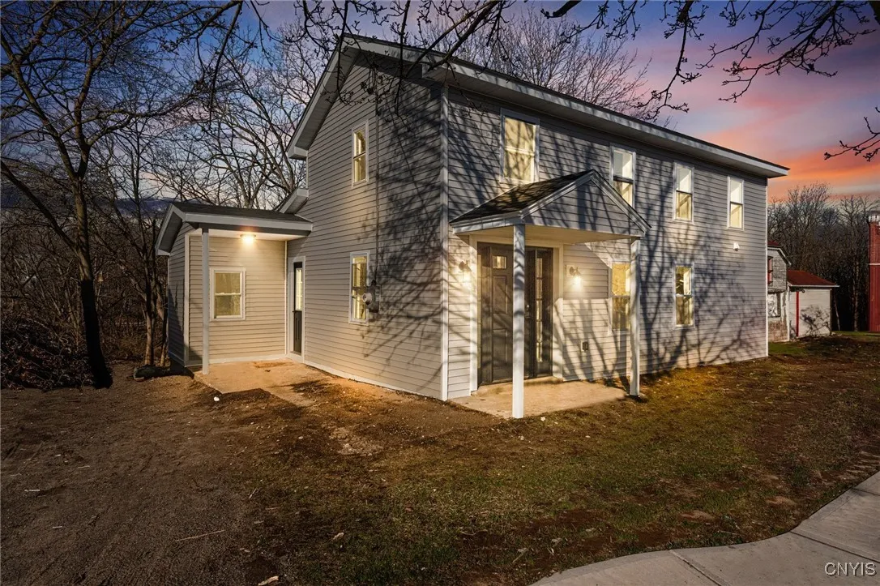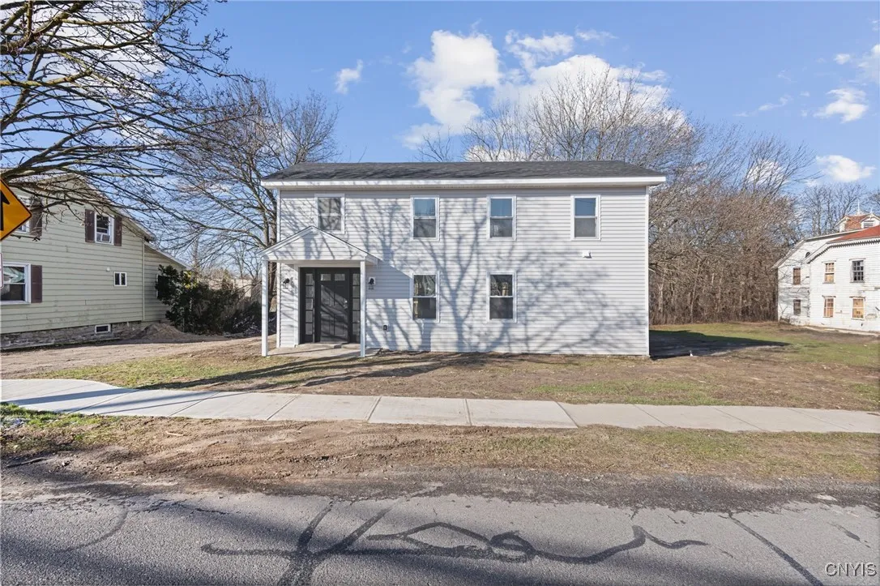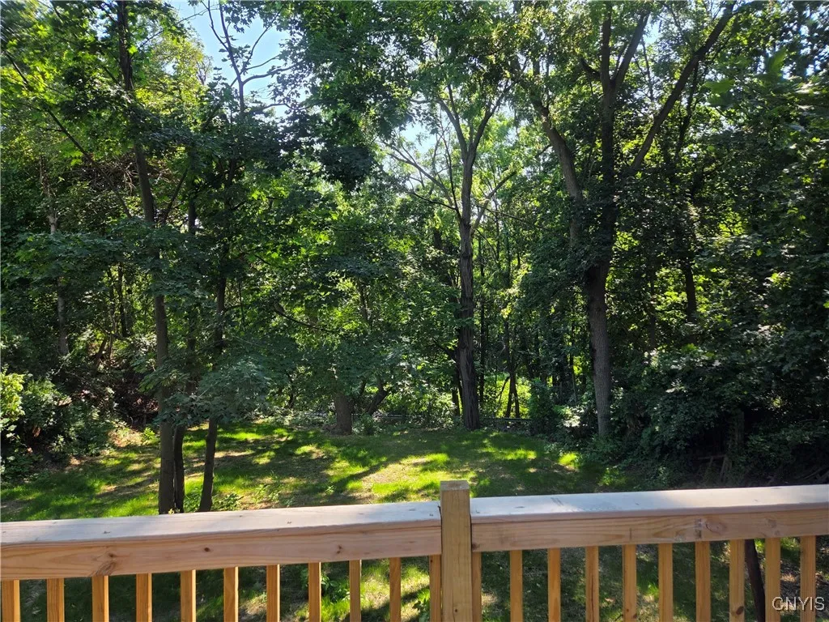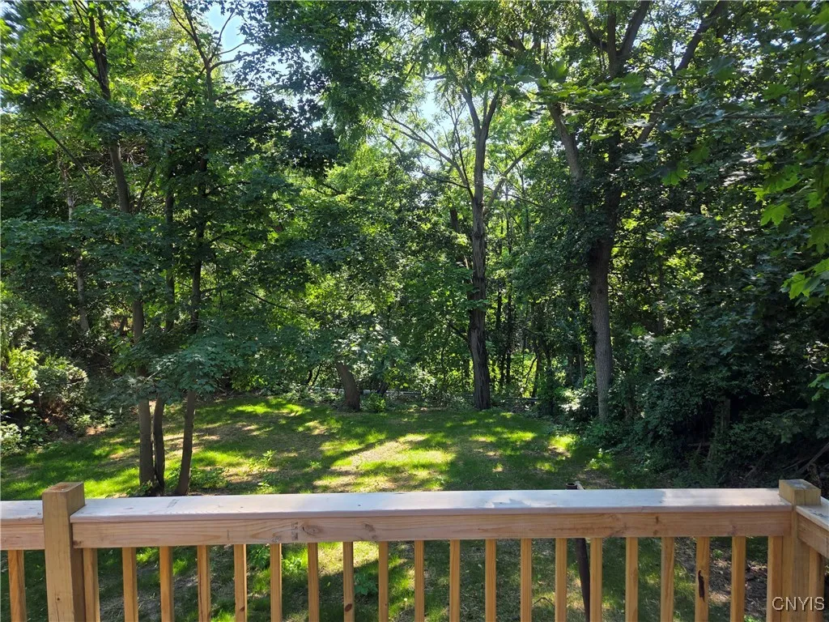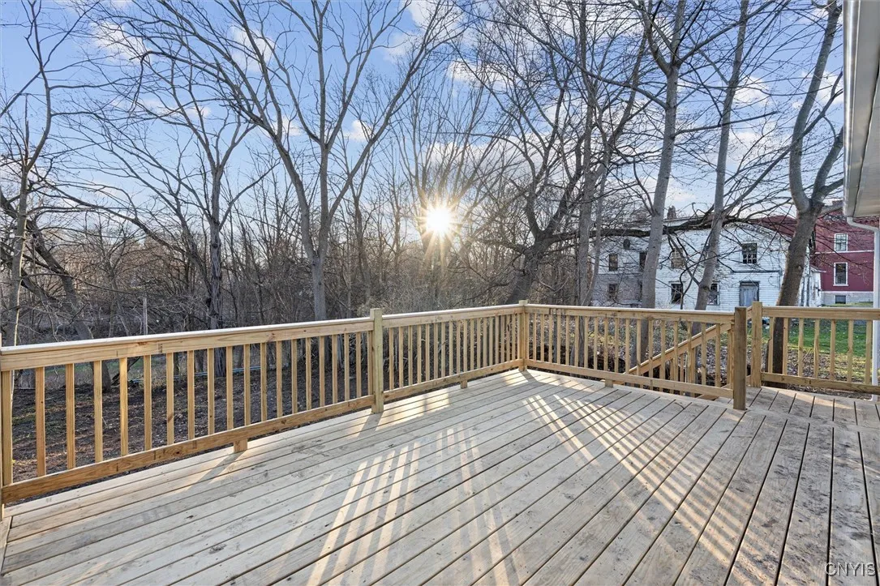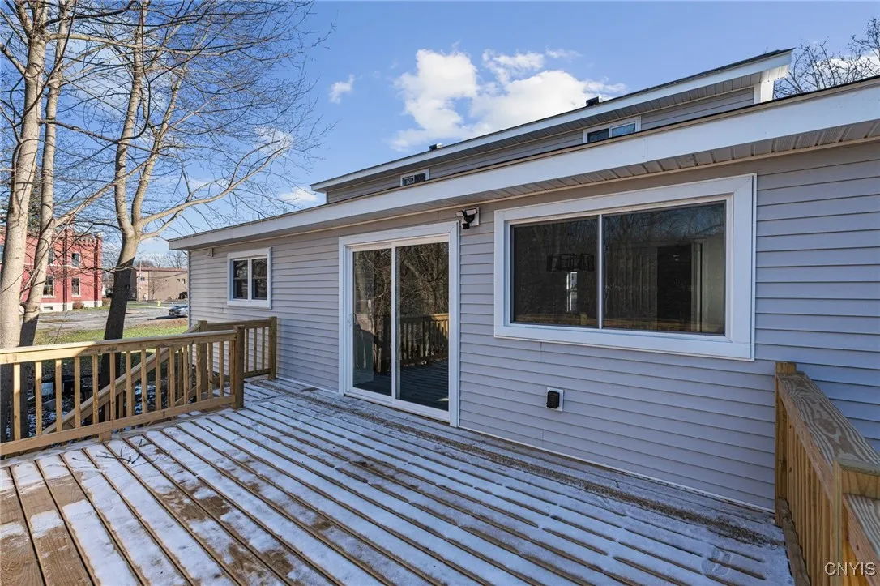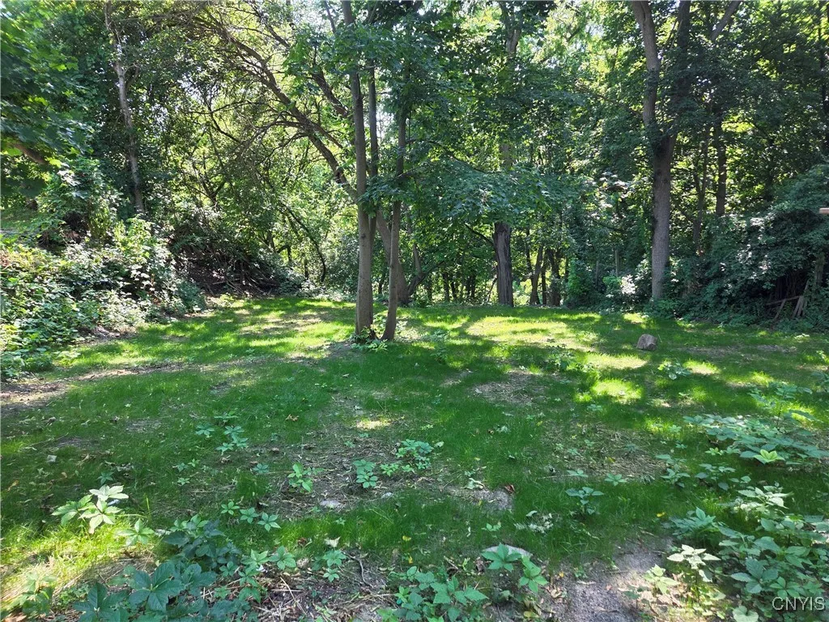Price $219,900
53 Owasco Street, Auburn, New York 13021, Auburn, New York 13021
- Bedrooms : 3
- Bathrooms : 1
- Square Footage : 1,581 Sqft
- Visits : 27 in 111 days
$219,900
Features
Heating System :
Gas, Forced Air
Basement :
Full
View :
Water
Patio :
Open, Porch, Deck
Appliances :
Dishwasher, Microwave, Refrigerator, Gas Range, Gas Oven, Gas Water Heater
Architectural Style :
Two Story
Parking Features :
No Garage
Pool Expense : $0
Roof :
Asphalt
Sewer :
Connected
Address Map
State :
NY
County :
Cayuga
City :
Auburn
Zipcode :
13021
Street : 53 Owasco Street, Auburn, New York 13021
Floor Number : 0
Longitude : W77° 26' 28.1''
Latitude : N42° 55' 49.1''
MLS Addon
Office Name : Howard Hanna Real Estate
Association Fee : $0
Bathrooms Total : 2
Building Area : 1,581 Sqft
CableTv Expense : $0
Construction Materials :
Stone, Pex Plumbing, Spray Foam Insulation
DOM : 125
Electric :
Circuit Breakers
Electric Expense : $0
Elementary School : Owasco Elementary
Exterior Features :
Deck, Dirt Driveway, Gravel Driveway
Flooring :
Carpet, Tile, Varies, Vinyl
HighSchool : Auburn High
Interior Features :
Kitchen Island, Separate/formal Living Room, Sliding Glass Door(s), Country Kitchen
Internet Address Display : 1
Internet Listing Display : 1
SyndicateTo : Realtor.com
Listing Terms : Cash,Conventional,FHA,VA Loan
Lot Features :
Irregular Lot, Near Public Transit
LotSize Dimensions : 64X131
Maintenance Expense : $0
MiddleOrJunior School : Auburn Junior High
Parcel Number : 050100-116-054-0002-024-000-0000
Special Listing Conditions :
Standard
Stories Total : 2
Subdivision Name : Auburn Woolen Co
Utilities :
Electricity Connected, Sewer Connected, Water Connected, High Speed Internet Available
Virtual Tour : Click Here
Waterfront Features :
See Remarks, River Access, Stream, Other
Window Features :
Thermal Windows
Property Description
Welcome to your completely rebuilt home, where everything is brand new from top to bottom—just move in and enjoy! Thoughtfully redesigned and upgraded, this property features new construction from the frame to the roof, walls, flooring, ceiling, plumbing, heating vents, water heater, furnace, windows, doors, lighting, and wiring throughout with 200 amp. First floor laundry and bathrooms, partially open floor plan, 3 bedrooms on the second level.
The spacious deck offer perfect outdoor relaxing or entertaining space. Brand new appliances.
Basic Details
Property Type : Residential
Listing Type : For Sale
Listing ID : S1598560
Price : $219,900
Bedrooms : 3
Rooms : 5
Bathrooms : 1
Half Bathrooms : 1
Square Footage : 1,581 Sqft
Year Built : 1870
Lot Area : 8,422 Sqft
Status : Active
Property Sub Type : Single Family Residence

