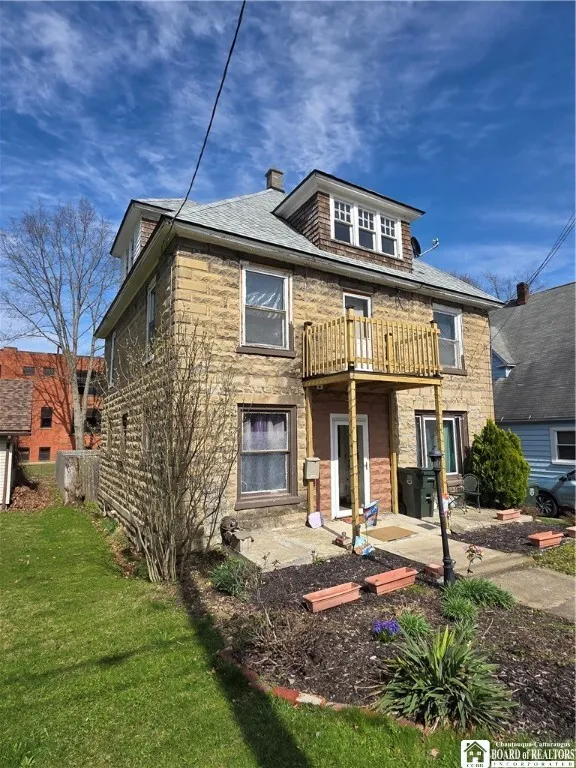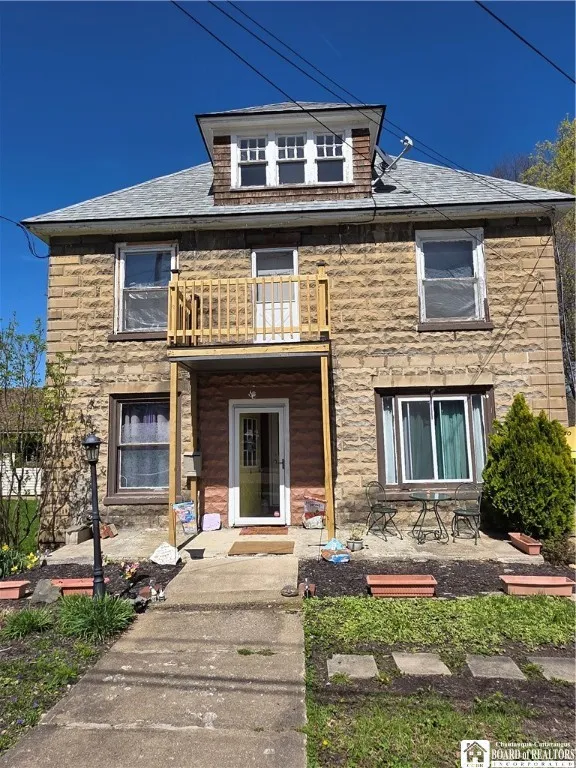Price $113,900
8 Curtis Street, Jamestown, New York 14701, Jamestown, New York 14701
- Bedrooms : 4
- Bathrooms : 2
- Square Footage : 1,919 Sqft
- Visits : 35 in 92 days
Versatile 2-Family Home Near Jamestown Community College – Ideal Investment or Owner-Occupant Opportunity
Located just 1 minute from Jamestown Community College, this historical two-family property offers flexibility, charm, and income potential. The first-floor unit is currently owner-occupied, providing a welcoming living space, while the second-floor unit is available for immediate occupancy.
The second-floor apartment features a spacious layout and includes access to the original third-floor attic space, which presents a fantastic opportunity for expansion, storage, or potential additional living area with the right updates.
A detached two-car garage adds convenience and value, and the property’s proximity to the college, public transportation, I-86, and local amenities makes it a smart option for those seeking rental income or multi-generational living arrangements.
Whether you’re looking to live in one unit and rent the other, house extended household members, or add to your investment portfolio, this property checks all the boxes.
The bottom floor unit is 1 large bedroom with 1 bathroom and offers high ceilings, lots of closet space, and a personal laundry area. The upper unit offers 2 bedrooms, has a new bathroom and kitchen, and offers a Jack and Jill closet for those bedrooms. On the third floor you will see that this area has been untouched and is solid usable space for the second floor tenant or could be made into storage.
The property has a newer shingled and metal roof, new doors, some newer windows, as well as a new balcony and porch on the front, a newer furnace and separate hot water heaters. A fenced in back yard and basement access round out this property. This could be used for JCC student rentals or turned into a single family home. The options are endless!
Also listed as a Single Family Residence R1601206









































