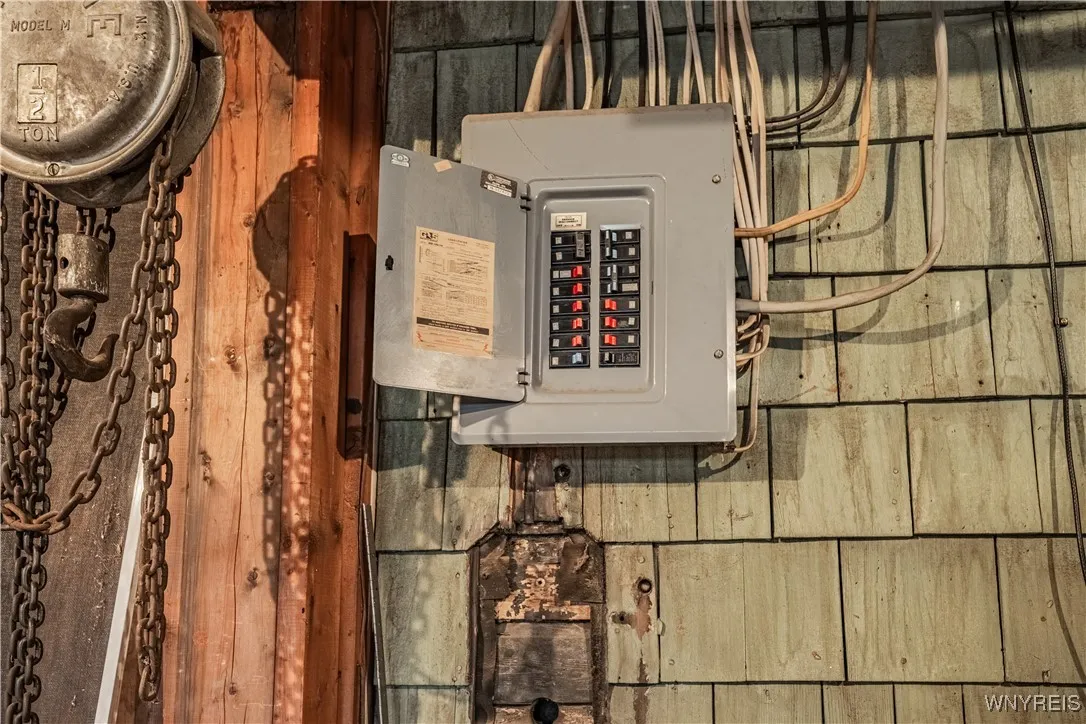Price $279,000
4737 Creekside Parkway, Niagara, New York 14305, Niagara, New York 14305
- Bedrooms : 3
- Bathrooms : 2
- Square Footage : 2,360 Sqft
- Visits : 1
Welcome to 4737 Creekside Parkway, located in the Town of Niagara, within the Niagara-Wheatfield School District. Plenty of possibilities with this versatile layout. It could be ideal for multi-generational living or an income-generating investment with the 2nd floor kitchen, living space and 2 bedrooms. There’s also a large walk-in attic, perfect for keeping seasonal items out of sight, or the potential for more bedrooms. This home lives like a ranch with the first floor bedroom, first floor full bathroom, and first floor laundry. You’ll notice ample parking with attached garages and entryways on both sides of this home. In the backyard, you’ll find a 24×30 garage with a large overhead door, high ceilings and electricity, well-suited for storage, or a workshop—a car enthusiasts dream! There’s also a storage shed on a concrete pad. Enjoy the double lot and private, fenced in yard. Additional features include wood-burning stove, heated sun room, an enclosed front porch, 7 year old tear off roof, new furnace and new HWT. Showings start immediately!


















































