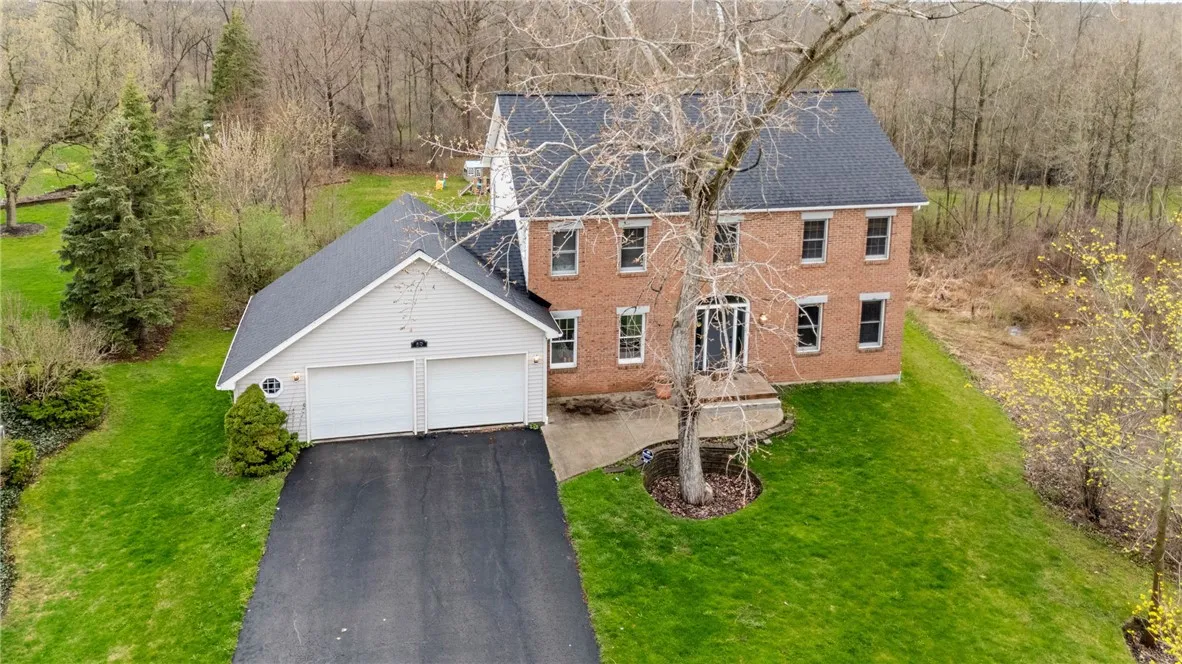Price $299,900
89 Saint Katherine Way, Clarkson, New York 14220, Clarkson, New York 14220
- Bedrooms : 4
- Bathrooms : 3
- Square Footage : 2,171 Sqft
- Visits : 1
Step into this inviting four-bedroom brick colonial, where a spacious living room flows seamlessly into an eat-in kitchen featuring a convenient island – perfect for gathering and everyday living. With 2.5 baths and 2,171 square feet, this home offers comfortable space for everyone. Situated on nearly an acre, the property boasts an expansive two-tier deck and two patios, ideal for outdoor enjoyment. The newly finished basement provides even more living space and includes a roughed-in area for a potential full bathroom, along with flexible space that could easily become a home office. Upstairs, the en suite primary bedroom is a true retreat with a jacuzzi tub, separate stand-up shower, and a walk-in closet. Enjoy the fresh feel of newer vinyl flooring throughout the upper level. Adding to the appeal is an office conveniently located off the kitchen, complete with a handsome built-in cherry library. Delayed negotiations Monday April 28th at 5pm!


















































