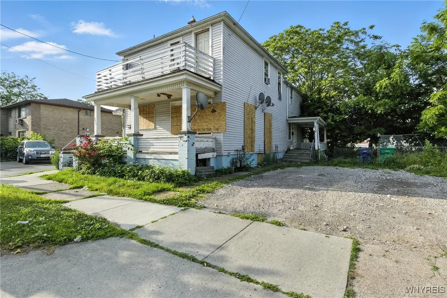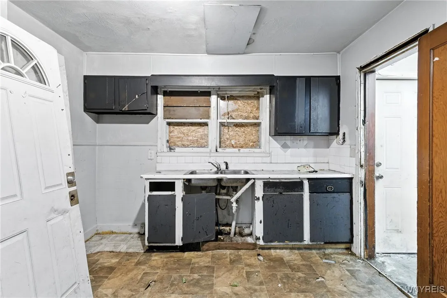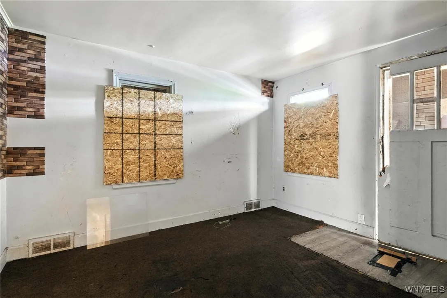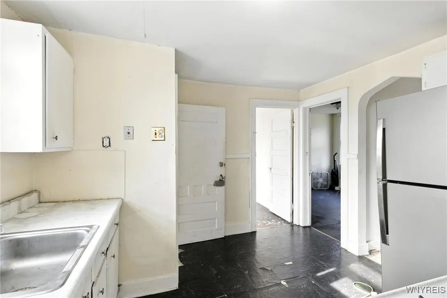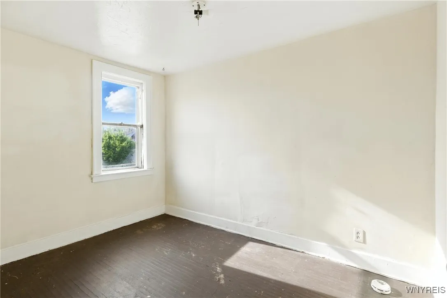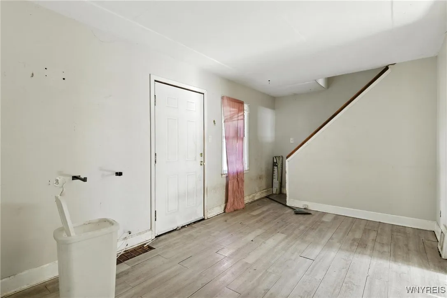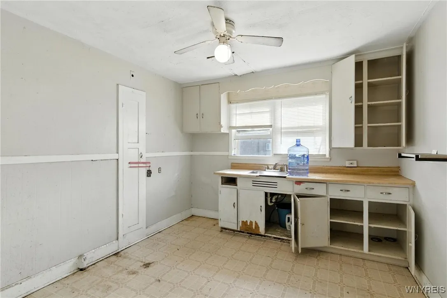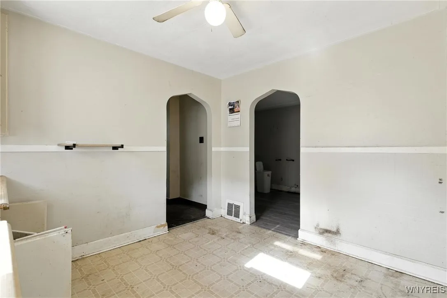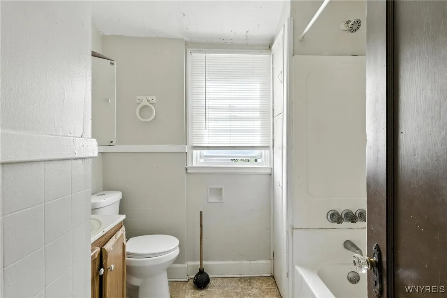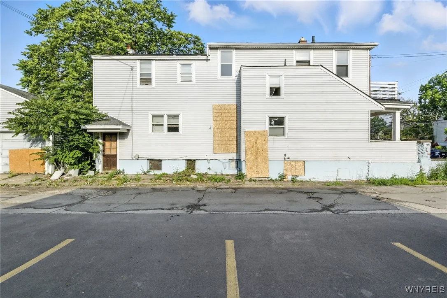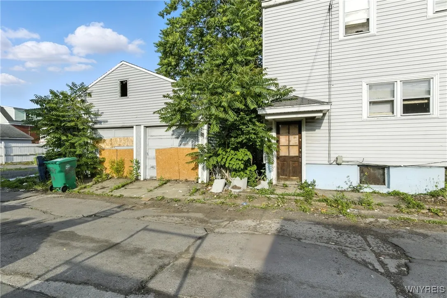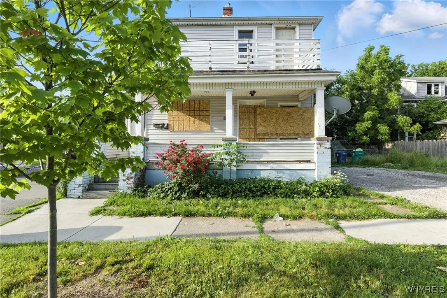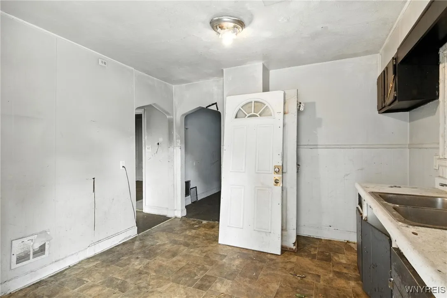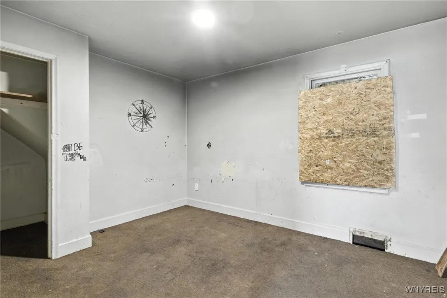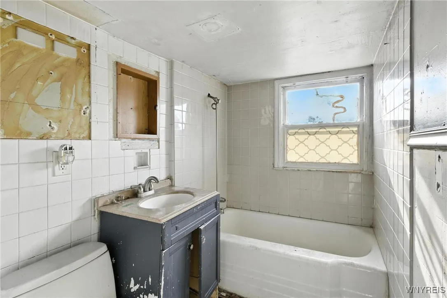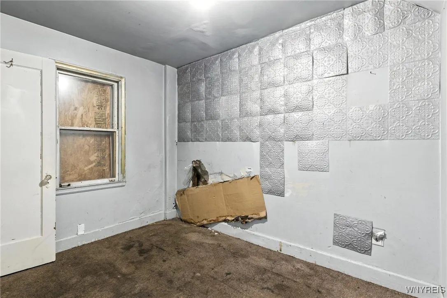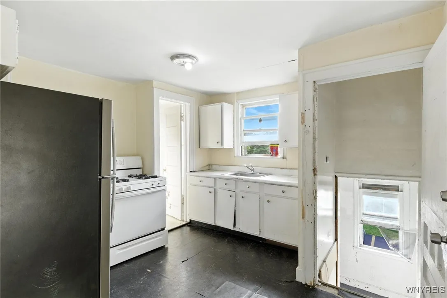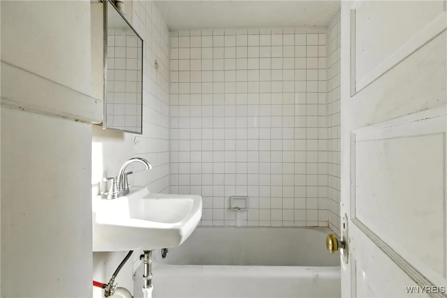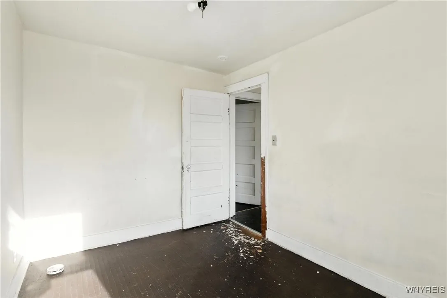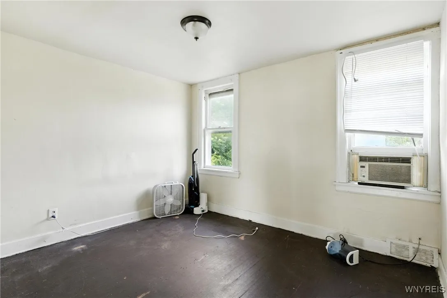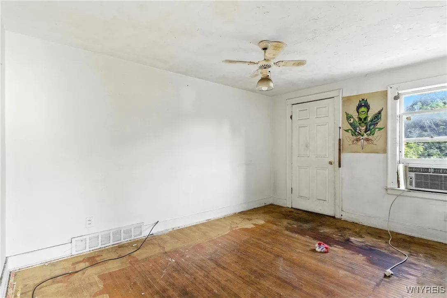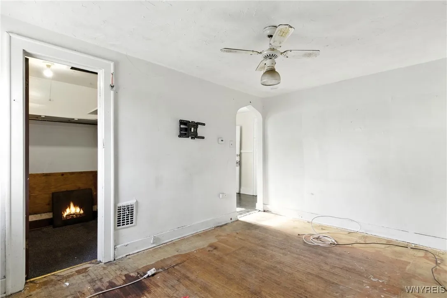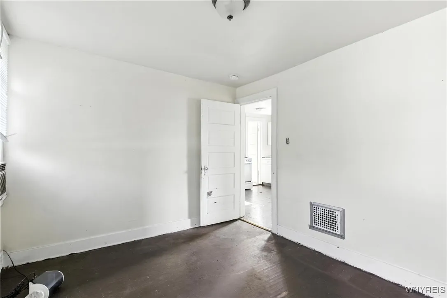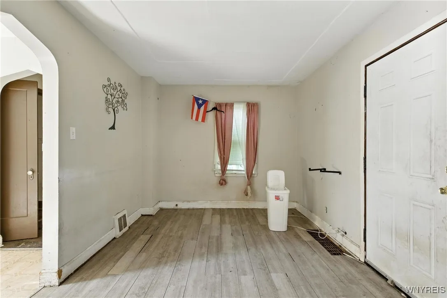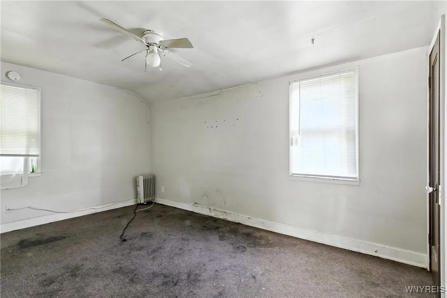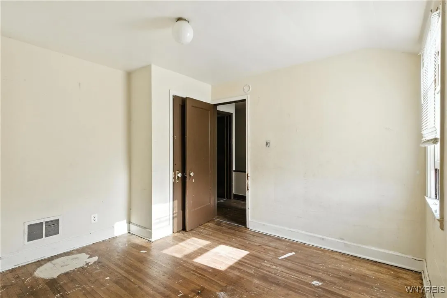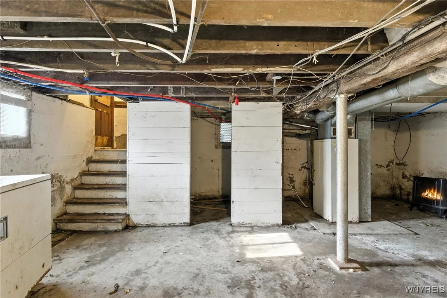Price $84,900
2219 Walnut Avenue, Niagara Falls, New York 14301, Niagara Falls, New York 14301
- Bedrooms : 6
- Bathrooms : 3
- Square Footage : 2,023 Sqft
- Visits : 27 in 103 days
$84,900
Features
Heating System :
Gas, Forced Air
Basement :
Full
Patio :
Balcony, Deck, Patio
Appliances :
Gas Water Heater
Architectural Style :
Triplex
Parking Features :
Gravel
Pool Expense : $0
Sewer :
Connected
Address Map
State :
NY
County :
Niagara
City :
Niagara Falls
Zipcode :
14301
Street : 2219 Walnut Avenue, Niagara Falls, New York 14301
Floor Number : 0
Longitude : W80° 57' 53.5''
Latitude : N43° 5' 35.9''
MLS Addon
Office Name : HUNT Real Estate Corporation
Association Fee : $0
Bathrooms Total : 3
Building Area : 2,023 Sqft
CableTv Expense : $0
Construction Materials :
Wood Siding, Pex Plumbing
DOM : 94
Electric Expense : $0
Exterior Features :
Balcony, Patio, Deck
Flooring :
Hardwood, Varies, Luxury Vinyl
Interior Features :
Ceiling Fan(s)
Internet Address Display : 1
Internet Listing Display : 1
SyndicateTo : Realtor.com
Listing Terms : Cash,Conventional,Rehab Financing
Lot Features :
Corner Lot, Rectangular, Rectangular Lot
LotSize Dimensions : 62X60
Maintenance Expense : $0
Parcel Number : 291100-159-025-0004-007-000
Special Listing Conditions :
Standard
Stories Total : 2
Subdivision Name : Stedman Farm
Utilities :
Sewer Connected, Water Connected
AttributionContact : 716-427-4971
Property Description
Welcome to 2219 walnut street. This 3 unit is on the corner of 21st and Walnut with Ample parking. Units are set up as 3; 2 bedrooms apartments. Showings will be limited to the open house. Currently two occupied units and one vacant. Offers reviewed as they come in. Being Sold AS IS.
Basic Details
Property Type : Residential
Listing Type : For Sale
Listing ID : B1600115
Price : $84,900
Bedrooms : 6
Bathrooms : 3
Square Footage : 2,023 Sqft
Year Built : 1920
Lot Area : 3,720 Sqft
Status : Active
Property Sub Type : Multi Family

