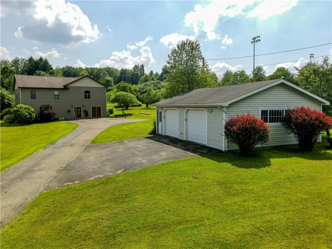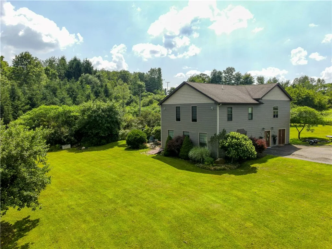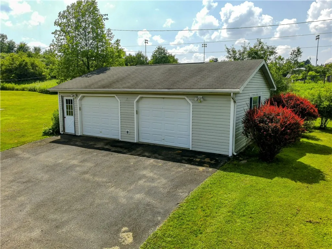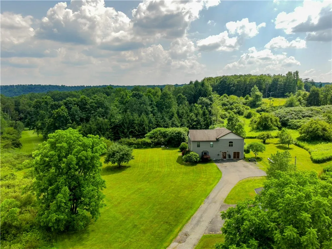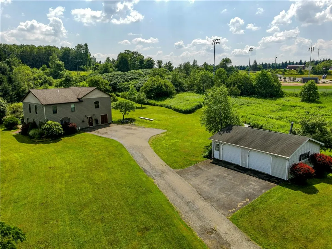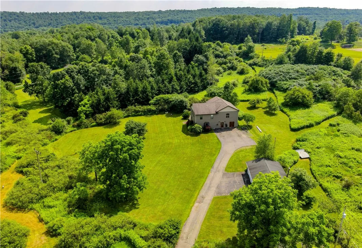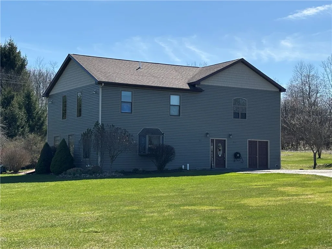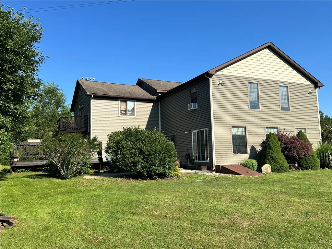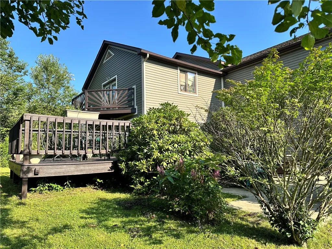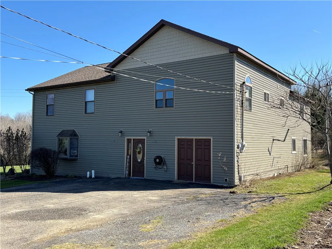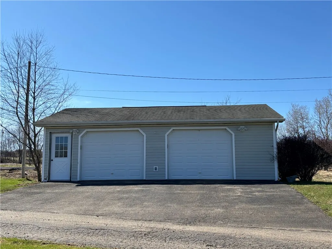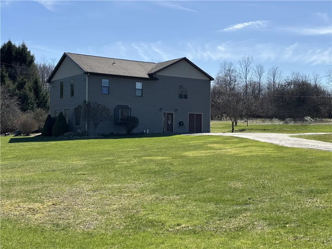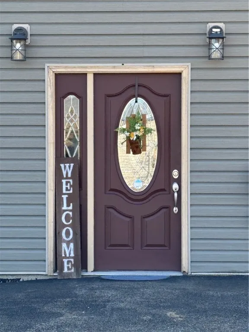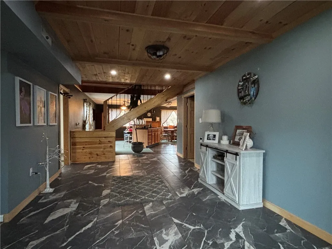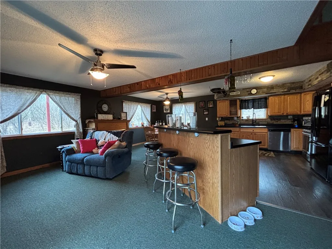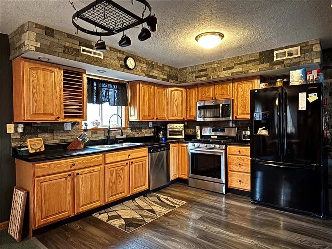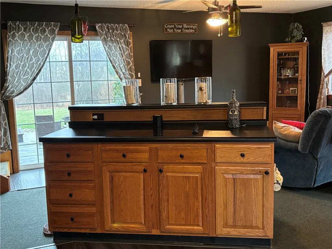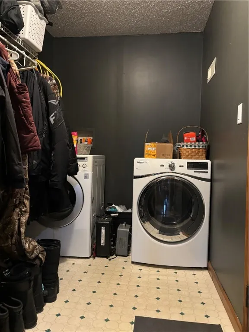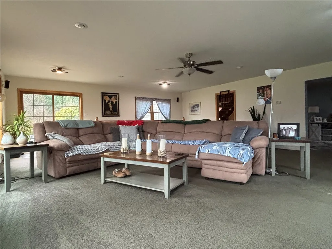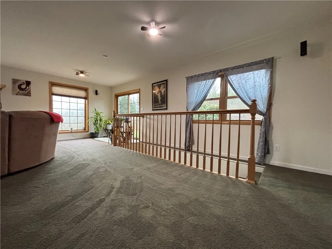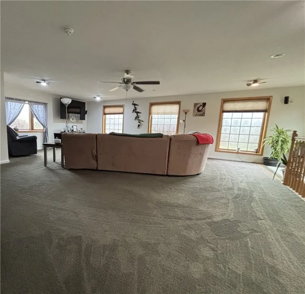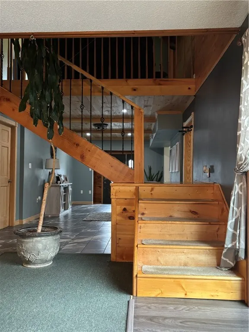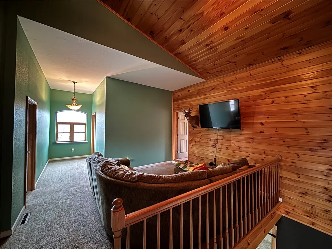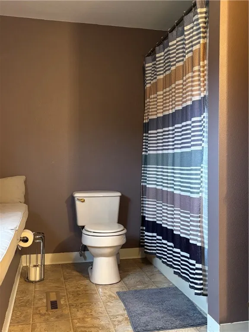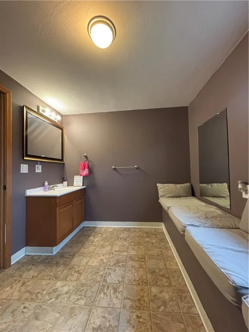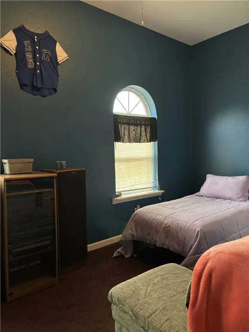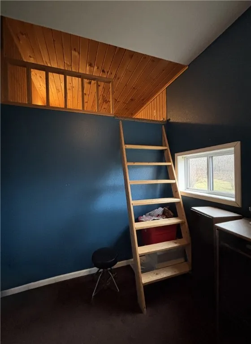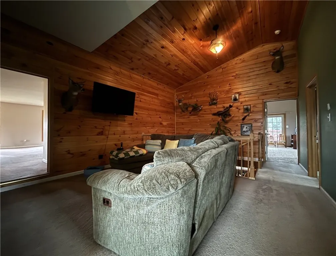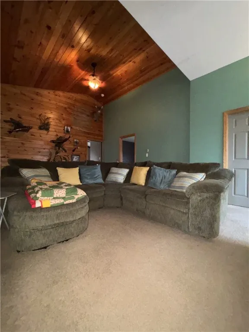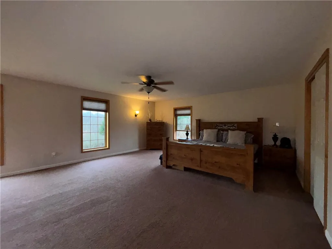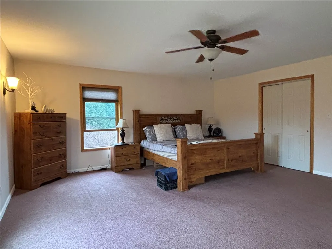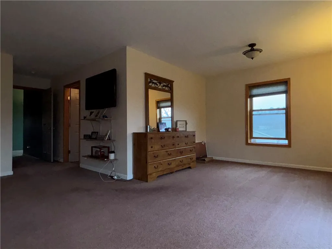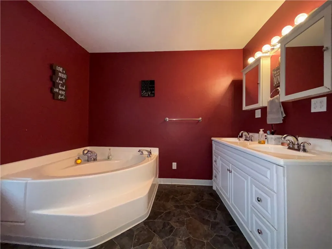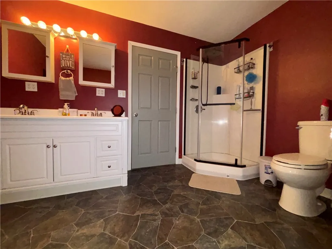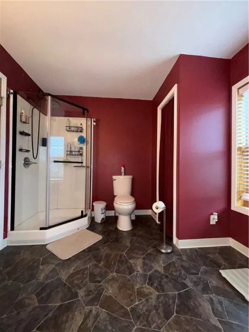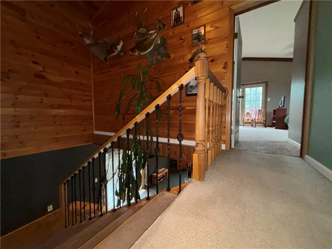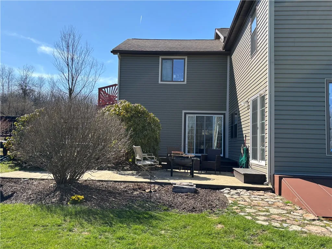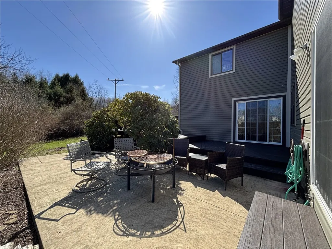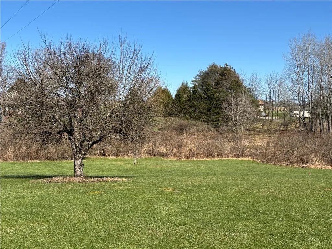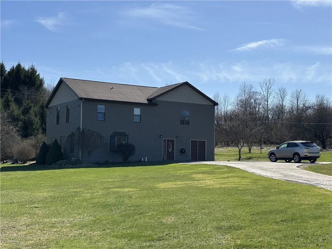Price $375,000
303 Flickerwood Road, Wetmore, Pennsylvania 16735, Wetmore, Pennsylvania 16735
- Bedrooms : 3
- Bathrooms : 2
- Square Footage : 3,420 Sqft
- Visits : 38 in 132 days
Welcome to this wonderful home boasting over 3,400 square feet of living space and approximately one acre. From the moment you step inside, the entry greets you with the warm and welcoming charm of a knotty pine ceiling and wood accents that extend throughout much of the home. The oversized living room radiates with natural light, featuring several windows and a sliding glass-paneled door that opens to a concrete patio, then transitions to a tiered deck, perfect for outdoor entertaining and family gatherings.
The large open-concept kitchen is both functional and inviting, offering space for a dining area, a sitting area, and a counter bar with an electric cooktop and seating. Included with the sale in addition to the cooktop are a gas range/oven, microwave, and dishwasher. A sliding glass door provides access from this room to the tiered deck as well. The first-floor laundry room provides added convenience and connects to a storage room housing one of the gas forced air heating systems and a 200-amp electric service panel.
A distinctive wooden staircase leads to a second-floor family area allowing space for relaxing time. The primary bedroom offers a luxurious ensuite with a soaking tub, walk-in shower, and linen closet for towels and extra storage. Unique features include a secondary bedroom with large glass doors opening to a private balcony and another bedroom with a fun loft accessible by a ladder—sure to be a hit with children.
This home is serviced by city water and sewer, and its two gas forced air furnaces ensure year-round comfort. The property also includes a detached two-stall garage with workspace, adding practicality to its charm. Let this delightful home share the space, comfort, and unique character it has to offer you.



