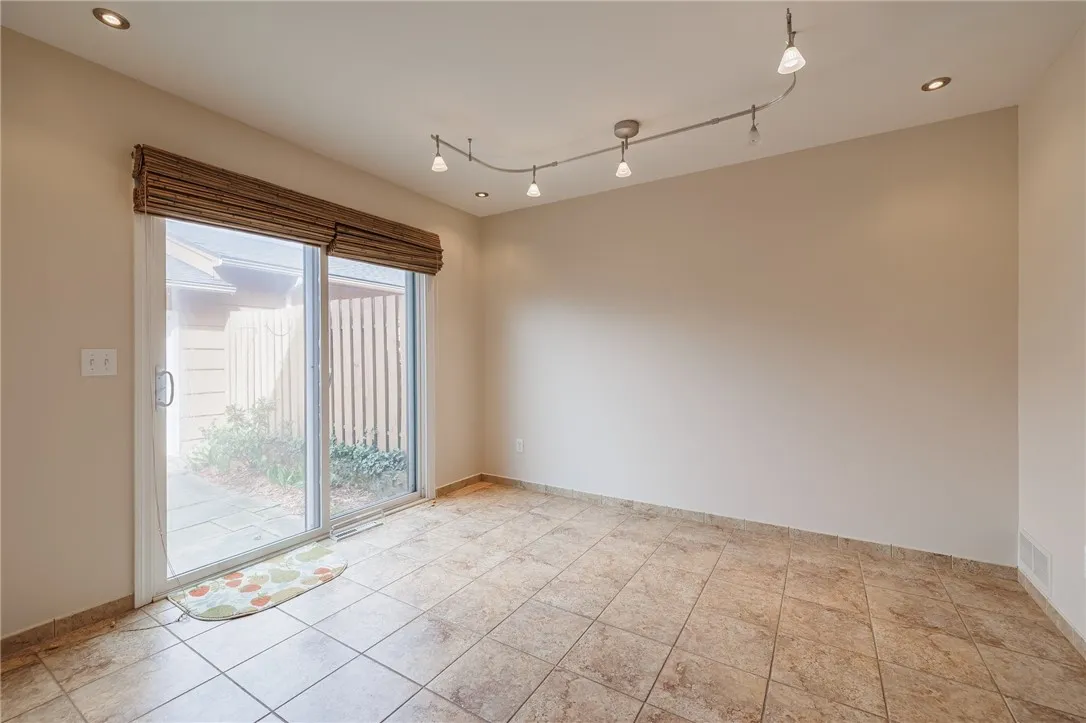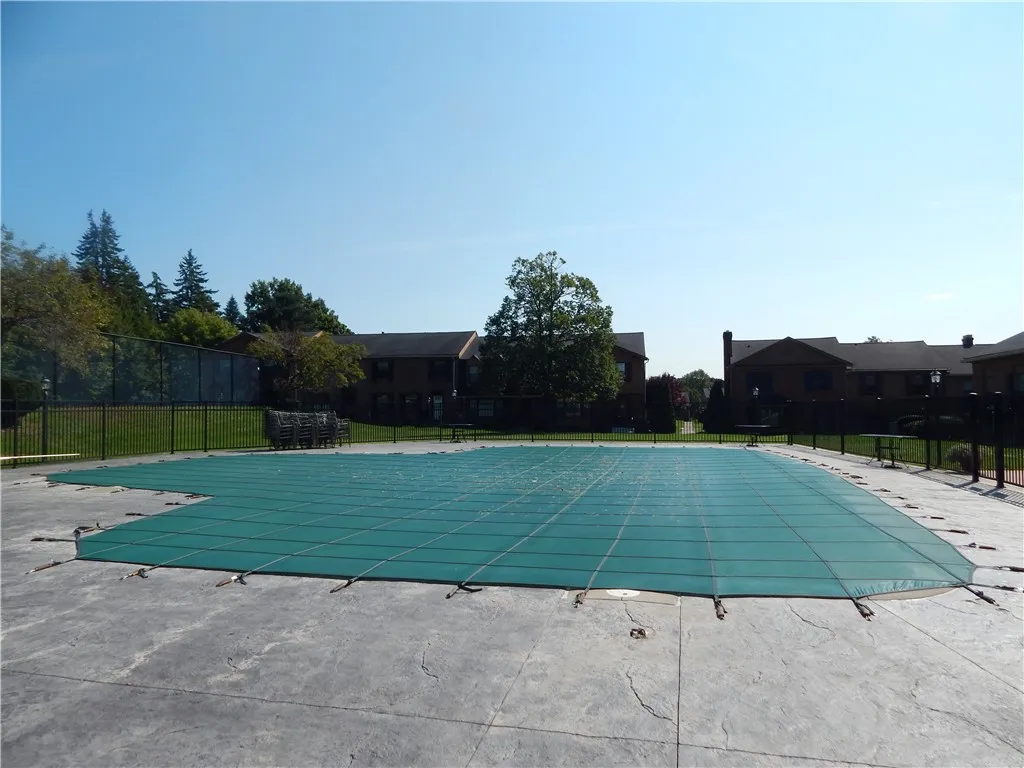Price $279,900
3 Huxley Way, Perinton, New York 14450, Perinton, New York 14450
- Bedrooms : 3
- Bathrooms : 2
- Square Footage : 1,584 Sqft
- Visits : 1 in 2 days
OPEN HOUSE SUNDAY, APRIL 13TH FROM 12-2PM.This meticulously maintained townhome in the sought after Georgetown Community is the perfect blend of style and comfort. Gleaming Brazilian Hardwood flooring welcomes you into the living room. The open concept creates a bright, seamless flow between the living, dining and kitchen spaces. The updated kitchen is truly the heart of this home…. Space for the ambitious cook, casual dining or just hanging out. The cherry cabinetry offers lots of extras and even includes space for a coffee bar. Oversized windows bring in plenty of natural light, highlighting the home’s modern finishes. From the kitchen a sliding glass door invites you to enjoy the private patio in the fully fenced yard. And access to the garage is just a few steps away. A first floor laundry and a powder room complete the thoughtful design of this level. Upstairs you will find an oversized primary suite complete with step in shower and a walk in closet with a shelving system for extra storage. Two additional bedrooms and a 2nd full bath are also on this level Every bedroom has a double closet and there is also an oversized linen closet in the hall. The lower level includes a fully carpeted living area with plenty of space left over for storage and even a workshop! Perfect for entertaining or relaxing, this home offers both sophistication and easy living. The Clubhouse offers so many amenities ! Read a book in the library, reserve space for a party , play cards with your neighbors or just enjoy a cup of coffee by the fireplace. Outdoors you will find a beautiful inground pool surrounded by lounge chairs, tennis courts and even pickleball courts! As well as a playground for your children or grandchildren. Georgetown Commons is one stop shopping for a truly enjoyable lifestyle. Delayed showings until Friday, April 11th and Delayed negotiations until Tuesday, April 15th at noon.








































