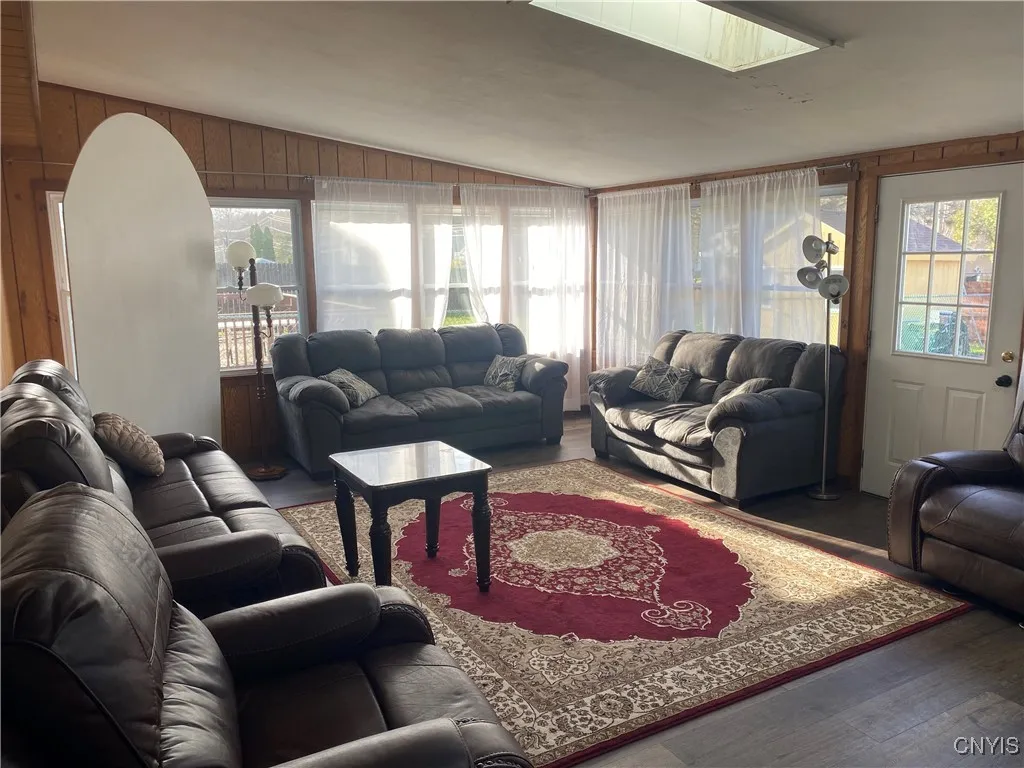Price $349,900
4941 Driftwood Drive, Salina, New York 13088, Salina, New York 13088
- Bedrooms : 5
- Bathrooms : 3
- Square Footage : 1,924 Sqft
- Visits : 2
$349,900
Features
Heating System :
Forced Air, Coal
Cooling System :
Central Air
Basement :
Full, Sump Pump, Finished
Fence :
Full
Appliances :
Dryer, Dishwasher, Microwave, Refrigerator, Washer, Gas Range, Gas Cooktop, Gas Oven, Gas Water Heater
Architectural Style :
Split Level
Parking Features :
Attached, Garage, Driveway, Electricity, Heated Garage, Storage
Pool Expense : $0
Roof :
Asphalt
Sewer :
Connected
Address Map
State :
NY
County :
Onondaga
City :
Salina
Zipcode :
13088
Street : 4941 Driftwood Drive, Salina, New York 13088
Floor Number : 0
Longitude : W77° 49' 33.4''
Latitude : N43° 6' 30.5''
MLS Addon
Office Name : Keller Williams Syracuse
Association Fee : $0
Bathrooms Total : 4
Building Area : 1,924 Sqft
CableTv Expense : $0
Construction Materials :
Composite Siding, Copper Plumbing
Electric :
Circuit Breakers
Electric Expense : $0
Exterior Features :
Blacktop Driveway, Fully Fenced
Flooring :
Hardwood, Laminate, Tile, Varies
Garage Spaces : 1
Interior Features :
Skylights, Bedroom On Main Level, Eat-in Kitchen, Separate/formal Dining Room, Entrance Foyer, Separate/formal Living Room, Sliding Glass Door(s)
Internet Address Display : 1
Internet Listing Display : 1
SyndicateTo : Realtor.com
Listing Terms : Cash,Conventional,FHA,VA Loan
Lot Features :
Rectangular, Residential Lot
LotSize Dimensions : 70X135
Maintenance Expense : $0
Parcel Number : 314889-038-000-0002-002-000-0000
Special Listing Conditions :
Standard
Stories Total : 1
Subdivision Name : Oot Mdws Sec B
Utilities :
Cable Available, Sewer Connected, Water Connected, High Speed Internet Available
Virtual Tour : Click Here
Window Features :
Skylight(s)
AttributionContact : 315-701-6900
Property Description
Spacious Liverpool split level. Hardwood floors throughout most of 1st floor & all bedrooms. Large 1st floor room currently being used as a bedroom could make for a great home office with separate entrance in the back for clients. Large open kitchen & dining area. 2 new bathrooms, new Central air, 3 season Florida room. Basement is finished with full bath, kitchen & bedroom which could make for an in-law or teen suite. You’ll also enjoy the screened in garage for entertaining. Fully fenced yard. Wired in whole house generator. With additional living space finished home is closer to 2500 sq ft. There is something for everyone in the family to enjoy!
Basic Details
Property Type : Residential
Listing Type : For Sale
Listing ID : S1597732
Price : $349,900
Bedrooms : 5
Rooms : 10
Bathrooms : 3
Half Bathrooms : 1
Square Footage : 1,924 Sqft
Year Built : 1969
Lot Area : 9,450 Sqft
Status : Active
Property Sub Type : Single Family Residence
































