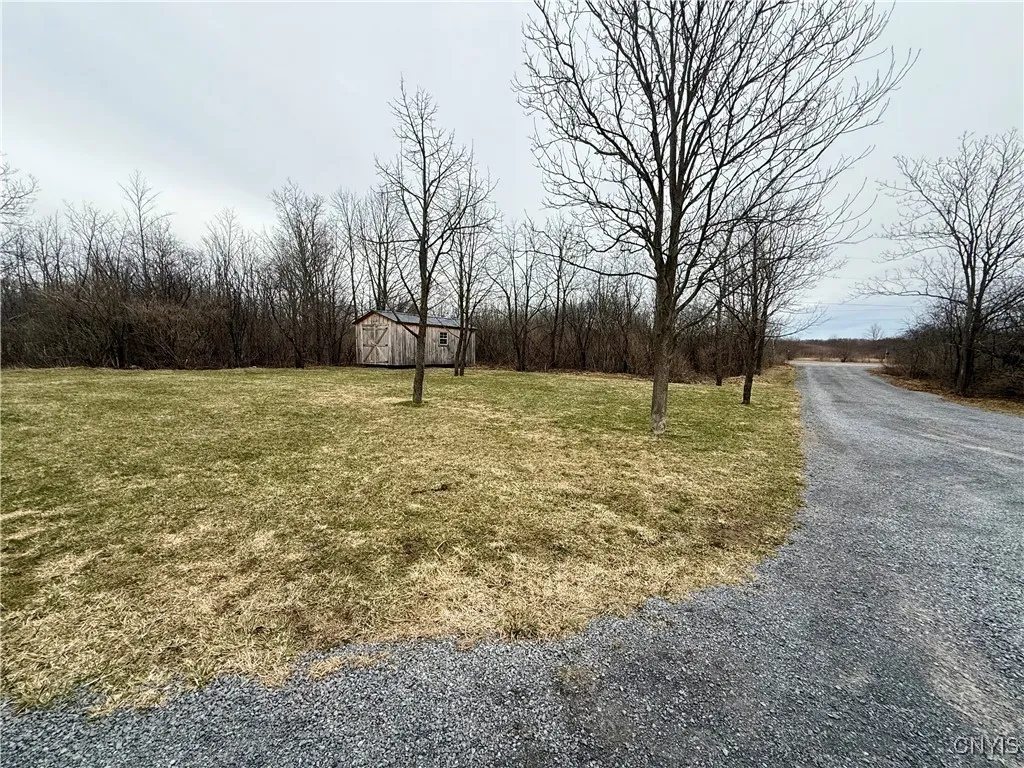Price $475,000
27605 County Route 32, Le Ray, New York 13637, Le Ray, New York 13637
- Bedrooms : 5
- Bathrooms : 2
- Square Footage : 3,120 Sqft
- Visits : 3 in 9 days
This home is 5 years old, but looks brand new! A raised ranch with an abundance of charm and space. The main floor features a large open living area, with room for a sectional in the living room and a full size dining table in the dining space. The kitchen has an oversized island with a butcherblock top, perfect for everything you want to make in the kitchen, or working on paperwork. The granite countertops are the perfect accent for the gorgeous cabinetry. The kitchen even has a pantry for extra storage. The flooring is easy to clean, scratch resistant and easy to maintain.
There are three bedrooms on this level, the main bedroom has a walk in closet, is large enough for a king size bed and dressers and the en-suite bath. The bath features a separate shower and a soaking tub. The double sinks with granite countertops offer lots of storage.
The other two bedrooms on this floor both feature good closet space and enough space for a queen size bed and dressers.
The “basement” is partially above ground making it a raised ranch, and feautres 2 additional bedrooms, a laundry and half bath space that has cabinets and granite countertops that are perfect for folding laundry and additional storage. There is a second living room/play room, or office that is ready for you to call your own.
The whole home is filled with natural light, with large windows even in the basement.
There is an attached 2 car garage that is heated. Outside you’ll find a deck overlooking the backyard, this lot is 2 acres and extends back to the treeline, beyhond the fenced in yard. There is a large deck perfect for summer evenings grilling and overlooks the gorgeous backyard with fresh landscaping.
There is a storage shed also included in the sale.
The treeline by the road offers privacy. Conveniently located in the Indian River School district, not from Ft Drum or Watertown.













































