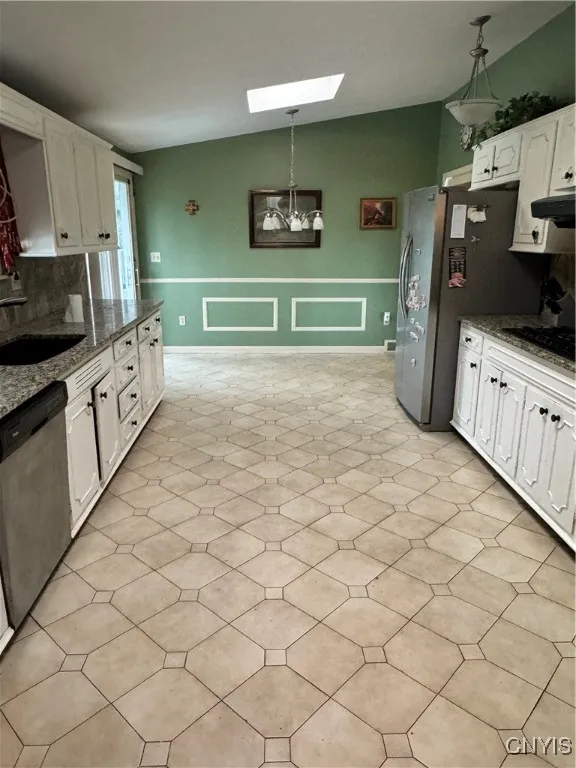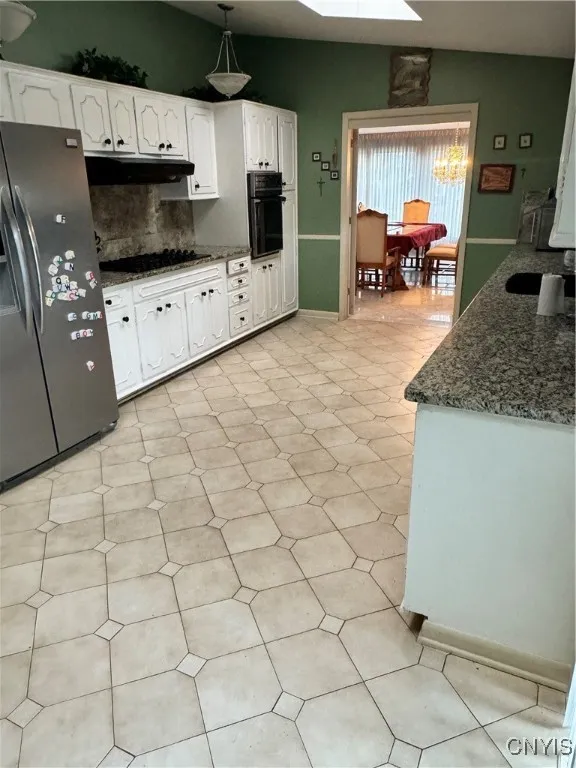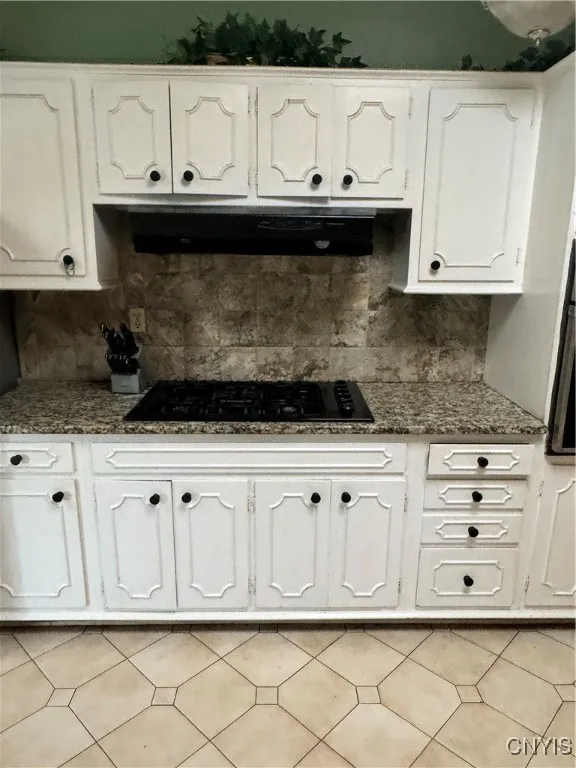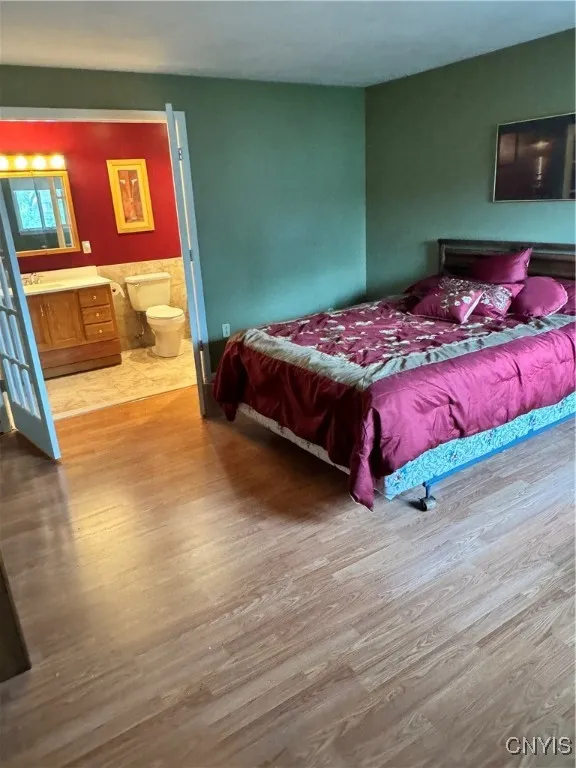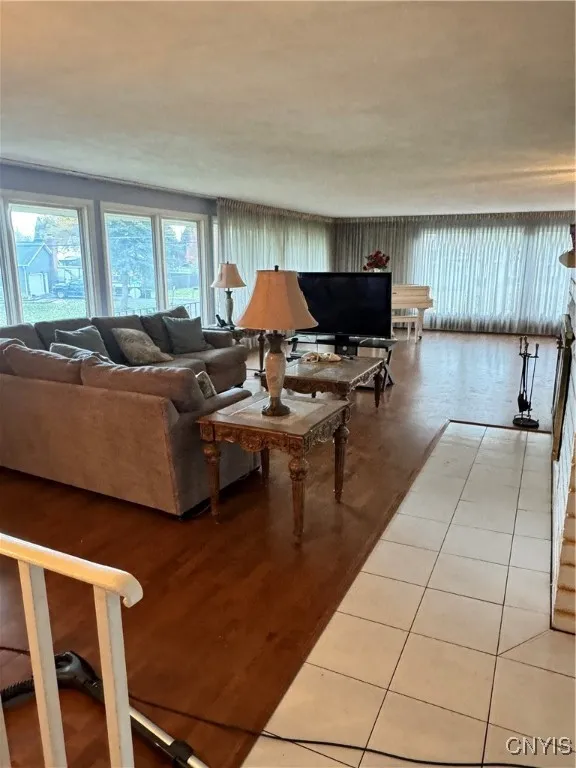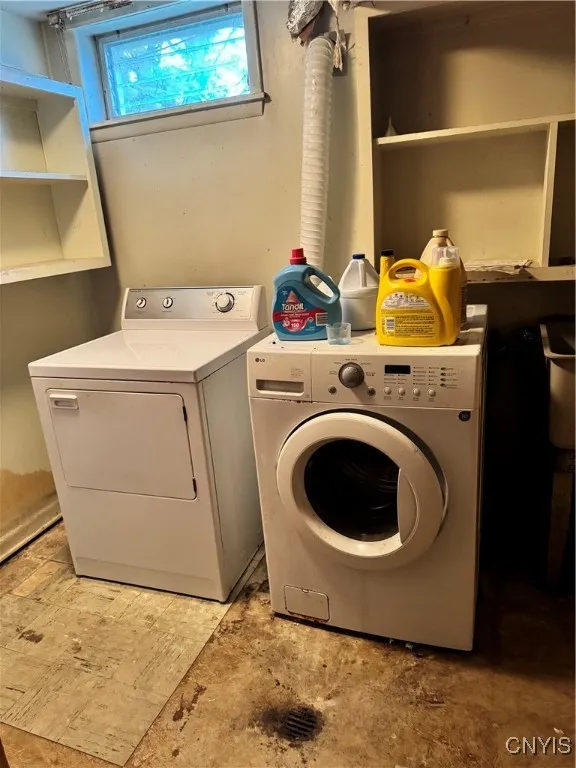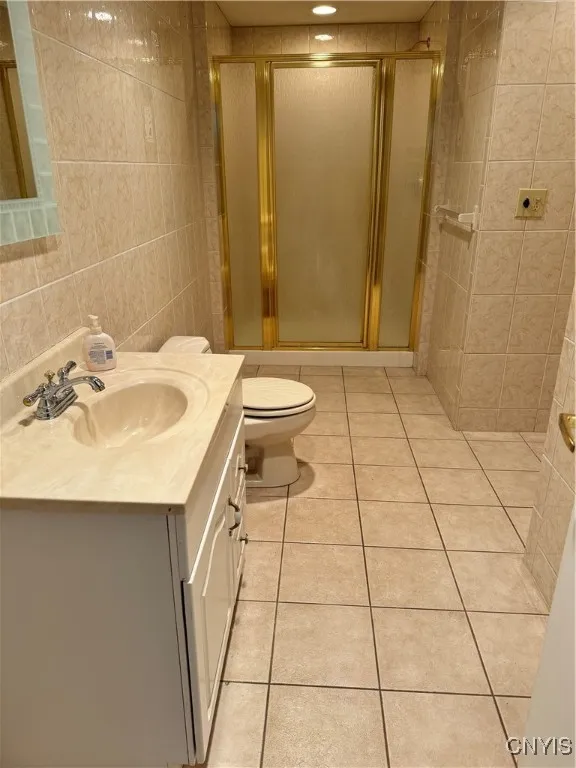Price $349,000
7833 Elwill Road, Cicero, New York 13039, Cicero, New York 13039
- Bedrooms : 4
- Bathrooms : 3
- Square Footage : 2,520 Sqft
- Visits : 19 in 43 days
$349,000
Features
Swimming Pool :
In Ground
Heating System :
Gas, Forced Air
Cooling System :
Central Air
Basement :
Full, Finished, Exterior Entry, Walk-up Access
Fence :
Partial
Patio :
Open, Porch, Deck, Patio, Enclosed, Screened
Appliances :
Built-in Oven, Dishwasher, Refrigerator, Gas Cooktop, Gas Water Heater, Built-in Range
Architectural Style :
Raised Ranch
Parking Features :
Attached, Garage, Driveway, Storage, Workshop In Garage
Pool Expense : $0
Sewer :
Connected
Address Map
State :
NY
County :
Onondaga
City :
Cicero
Zipcode :
13039
Street : 7833 Elwill Road, Cicero, New York 13039
Floor Number : 0
Longitude : W77° 53' 49.2''
Latitude : N43° 8' 58.5''
MLS Addon
Office Name : Realty Boom
Association Fee : $0
Bathrooms Total : 3
Building Area : 2,520 Sqft
CableTv Expense : $0
Construction Materials :
Brick, Wood Siding, Copper Plumbing
DOM : 191
Electric :
Circuit Breakers
Electric Expense : $0
Exterior Features :
Fence, Patio, Deck, Blacktop Driveway, Hot Tub/spa, Pool
Fireplaces Total : 2
Flooring :
Carpet, Ceramic Tile, Laminate, Tile, Varies
Garage Spaces : 2
Interior Features :
Bar, Living/dining Room, Bedroom On Main Level, Dining Area, Entrance Foyer, Separate/formal Living Room, Granite Counters, See Remarks, Great Room, Window Treatments, In-law Floorplan, Second Kitchen, Sauna, Bath In Primary Bedroom
Internet Address Display : 1
Internet Listing Display : 1
SyndicateTo : Realtor.com
Listing Terms : Cash,Conventional,FHA,USDA Loan
Lot Features :
Residential Lot, Near Public Transit
LotSize Dimensions : 115X152
Maintenance Expense : $0
Parcel Number : 312289-038-000-0012-007-000-0000
Special Listing Conditions :
Standard
Stories Total : 1
Subdivision Name : Hiller Heights
Utilities :
Cable Available, Sewer Connected, Water Connected, High Speed Internet Available
Virtual Tour : Click Here
Window Features :
Drapes
Property Description
This home is a fabulous custom built raised ranch, with a phenomenal wide open floor plan. The three full bathrooms and main kitchen have been recently renovated. Fenced in inground, swimming pool open and enclosed porches in deck have been renovated. Located in the highly sought after Hiller Heights subdivision.. The first floor full bathroom has a sauna.
Basic Details
Property Type : Residential
Listing Type : For Sale
Listing ID : S1574454
Price : $349,000
Bedrooms : 4
Rooms : 9
Bathrooms : 3
Square Footage : 2,520 Sqft
Year Built : 1967
Lot Area : 17,480 Sqft
Status : Active
Property Sub Type : Single Family Residence










