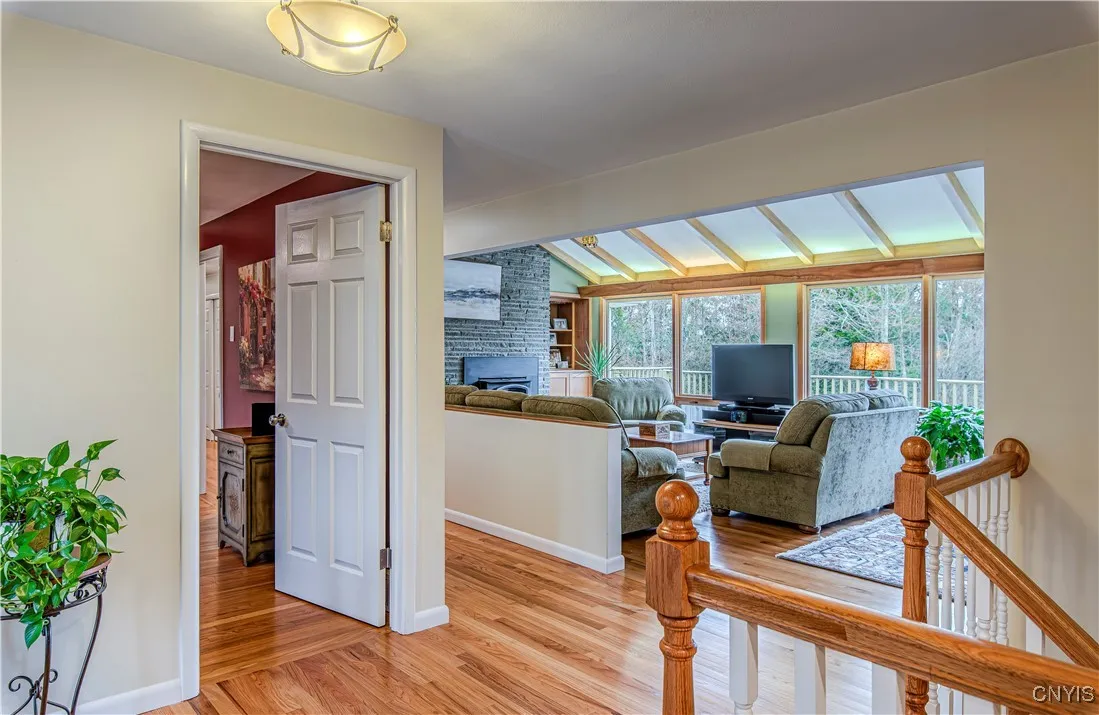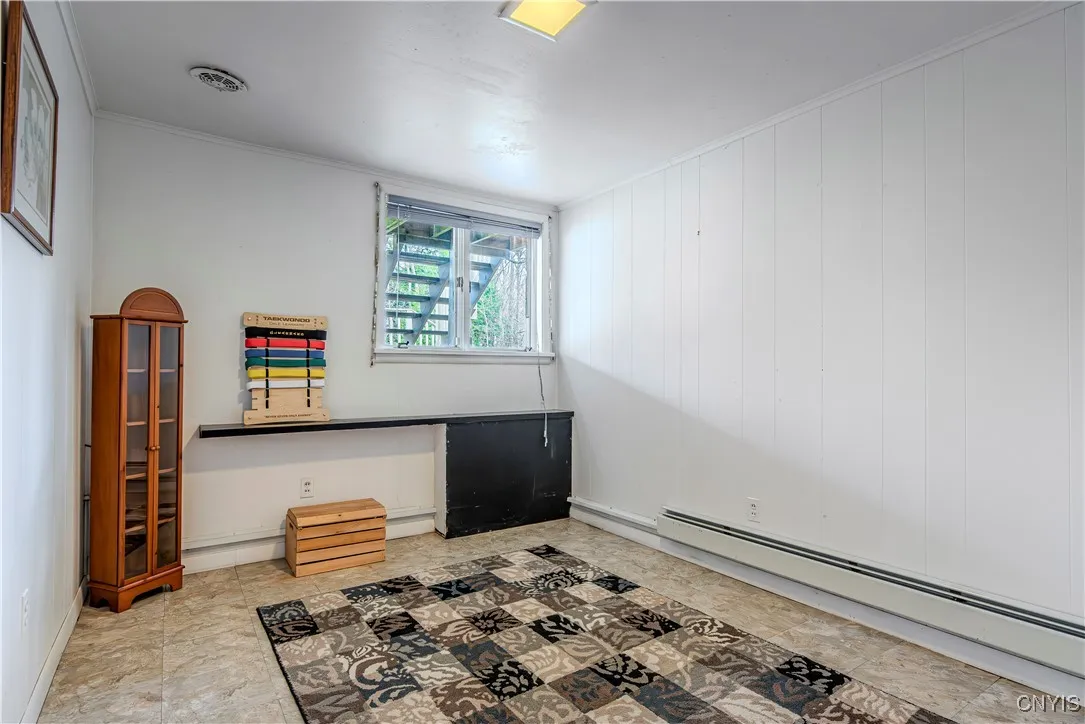Price $429,900
36 South Hills Drive, New Hartford, New York 13413, New Hartford, New York 13413
- Bedrooms : 4
- Bathrooms : 3
- Square Footage : 2,102 Sqft
- Visits : 3 in 1 days
Welcome to 36 South Hills Drive, a lovely 4-bedroom, 3.5-bathroom home nestled on 1.55 acres of land on a quiet street in New Hartford, NY. This property offers comfort, space, and thoughtful updates throughout. Step inside to find a spacious living room with vaulted ceilings & stunning views from oversized windows and a sliding glass door that leads to a wraparound deck—perfect for relaxing or entertaining. A striking floor-to-ceiling stone fireplace adds warmth and character, while beautiful hardwood floors flow through most of the main level. The convenient breezeway connecting the two-stall garage to the pantry and first-floor laundry area adds to everyday ease. The partially finished walk-out basement, with large windows, offers additional living space and plenty of natural light. You’ll appreciate the generous storage, low-maintenance vinyl siding with real stone accents, a blacktop driveway, and a brand-new roof installed in 2023. With an updated furnace and a peaceful setting, this home truly stands out.


















































