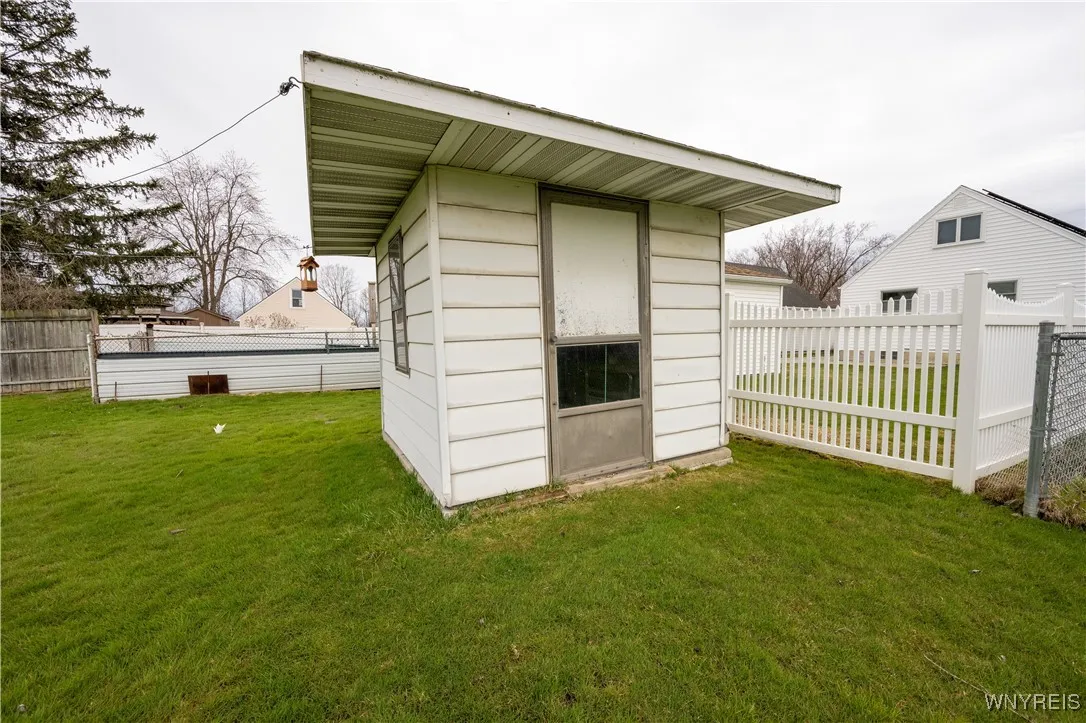Price $199,900
131 Orchard Avenue, Hamburg, New York 14219, Hamburg, New York 14219
- Bedrooms : 3
- Bathrooms : 1
- Square Footage : 1,404 Sqft
- Visits : 2 in 1 days
This well-maintained 3-bedroom home with a loft is being offered by its original owners and is filled with charming features and thoughtful updates. At the heart of the home is the sunken family room, featuring a built-in wet bar with refrigerator, a cozy fireplace, cathedral ceiling, and sliding doors leading to the backyard. The layout flows seamlessly into the elevated eat-in area and kitchen, which includes all appliances. The oversized living room is bright and inviting, with a large bay window that fills the space with natural light. Beneath the carpet, hardwood floors are waiting to be uncovered. The first floor also includes two spacious bedrooms with hardwood flooring and a full bath. Upstairs, you’ll find a third bedroom and a versatile loft space, perfect for a home office, playroom, or additional living area. The full basement provides ample storage and includes a washer and dryer. Step outside to enjoy the fully fenced, spacious yard with two storage sheds. The attached 2-car garage features a separate electrical panel for added convenience. This home has also undergone significant updates to improve its efficiency and durability. A whole-house energy audit and remediation was completed in 2023 as part of the WAP program, including spray foam insulation in the attic and some exterior walls, air sealing, caulking, and weather stripping. Additionally, new smoke and CO2 detectors were installed throughout the home for enhanced safety. Other recent updates include newer windows and doors, vinyl siding, a double-wide concrete driveway, a newer roof, a hot water tank and furnace (2020), and a central air system installed in 2023. A convenient mudroom adds extra functionality to the home. Don’t miss this fantastic opportunity!





































