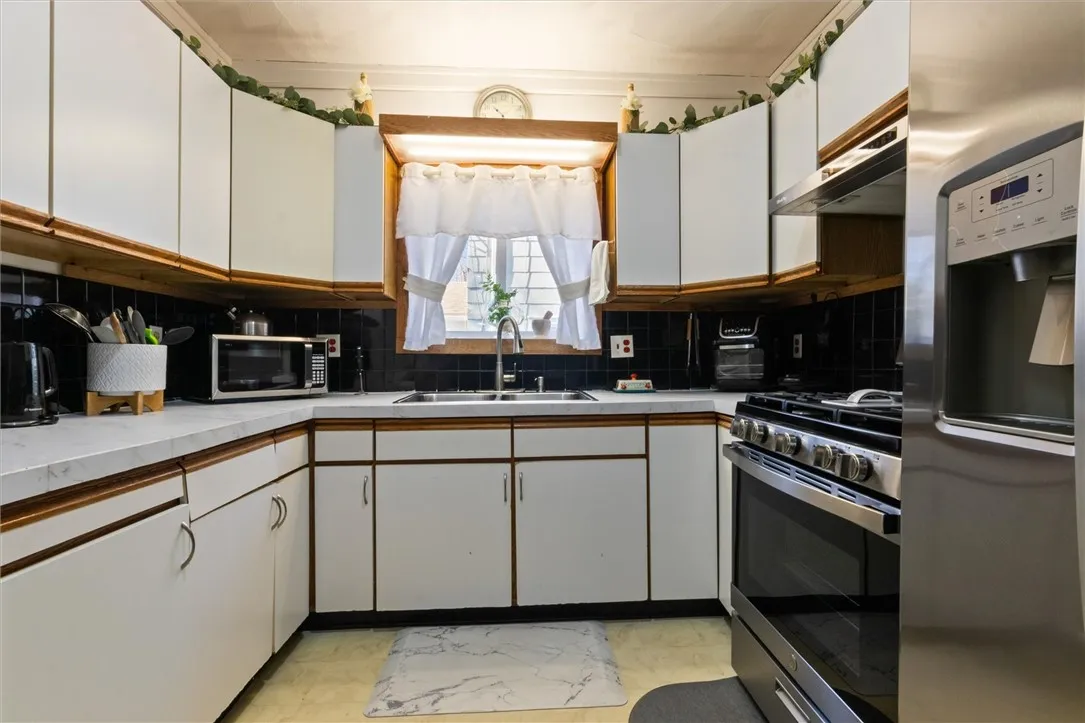Price $149,900
66.5 Glendale Park, Rochester, New York 14613, Rochester, New York 14613
- Bedrooms : 5
- Bathrooms : 2
- Square Footage : 1,176 Sqft
- Visits : 1 in 1 days
Step into this charming and expansive 3-bedroom, possible 5-bedroom, 2.5-bathroom home, where modern elegance meets practical convenience! Featuring a ductless AC system for summertime comfort, this home’s spacious formal dining room is perfect for gatherings and a breakfast bar-style kitchen with solid surface countertops and updated appliances, make meal prep a breeze. Upstairs, you’ll find 3 bedrooms plus a finished walk-up attic that provides additional living space, ideal for a home office, playroom, or possible additional bedroom. The true gem of this home is the possible in-law / young adult suite, complete with a separate entrance and a fully equipped second kitchen, offering privacy and flexibility for extended family. Don’t miss out on this unique home that blends character, functionality, and endless possibilities. Schedule your tour today! Delayed Showings until April 3rd at 1:00pm. Delayed Negotiations: Offers to be reviewed on Monday April 7th at 5:00pm.






























