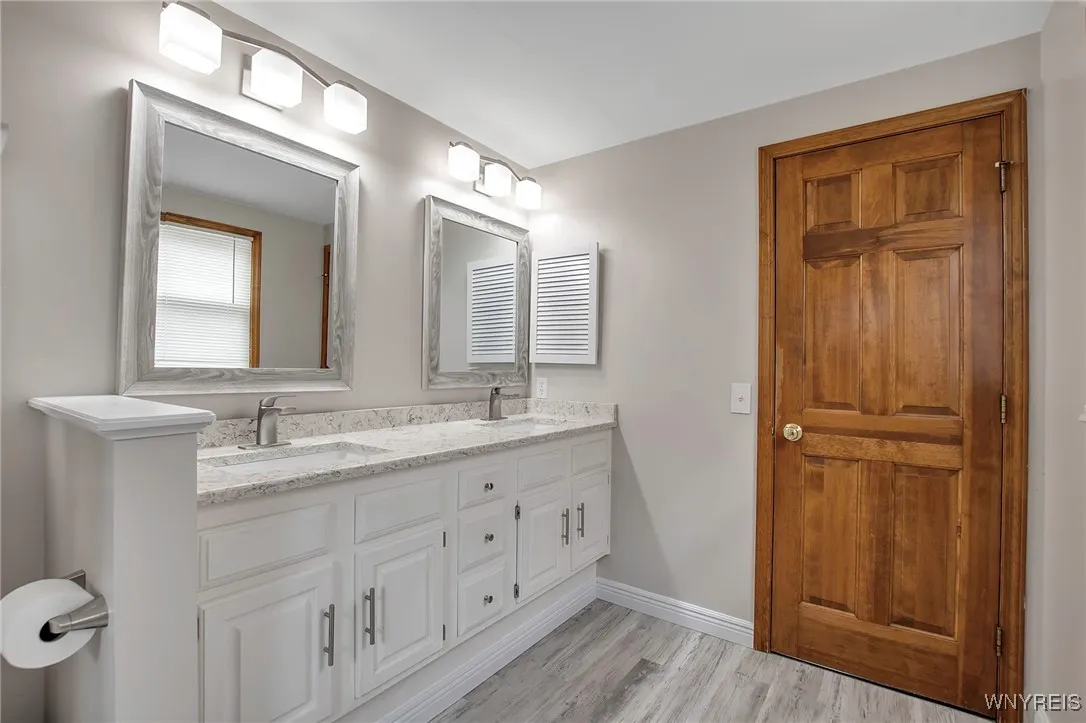Price $475,000
5538 Coachmans Lane, Hamburg, New York 14075, Hamburg, New York 14075
- Bedrooms : 4
- Bathrooms : 2
- Square Footage : 2,500 Sqft
- Visits : 1 in 1 days
Welcome to this beautifully updated 4-bedroom, 2.5-bath home nestled in one of the area’s most sought-after neighborhoods. From the moment you arrive, you’ll notice the care and attention poured into every detail of this property—perfectly blending style, comfort, and practicality.
Step inside to find a bright and inviting layout with newer windows throughout (2023) that fill the home with natural light. The kitchen shines with all-new appliances and countertops (2024), making it a dream for cooking and entertaining. Each of the bathrooms has been fully remodeled since 2022, offering a fresh, contemporary feel that complements the rest of the home.
A brand-new furnace (2024) provides peace of mind for seasons to come, while the spacious living and dining areas create an effortless flow for daily living or hosting guests. Upstairs, four generous bedrooms offer plenty of space for relaxation or work-from-home flexibility.
Outside, the backyard is truly a standout—large, private, and featuring direct access to Frontier Middle School. Enjoy the seasons from not one, but two Trex composite decks (2020 & 2021), perfect for morning coffee or evening gatherings. The fully fenced yard (2019) also includes a newer shed for added storage and a pool installed in 2020 for warm-weather fun.
This home is the total package: move-in ready with big-ticket updates already done. Don’t miss your chance to own a home in a location and condition that rarely come to market.
Open House on 4/5/2025 from 1pm-4pm with refreshments
Offers will be reviewed on Monday 4/7/25 at 3pm with the expectation of a decision by 10pm.
















































