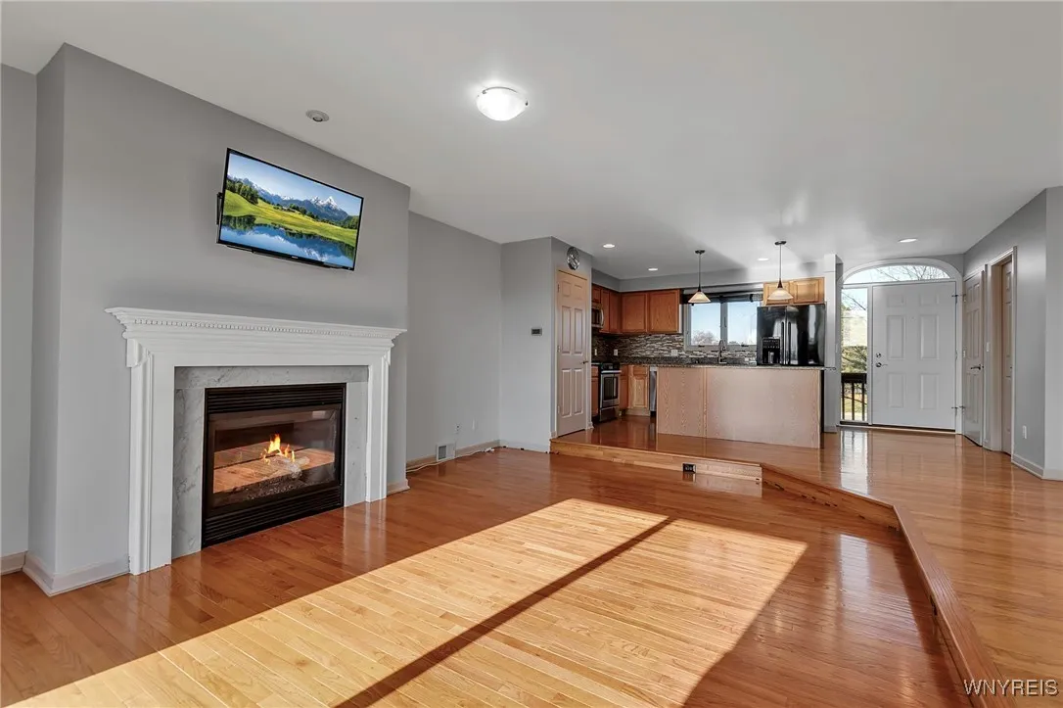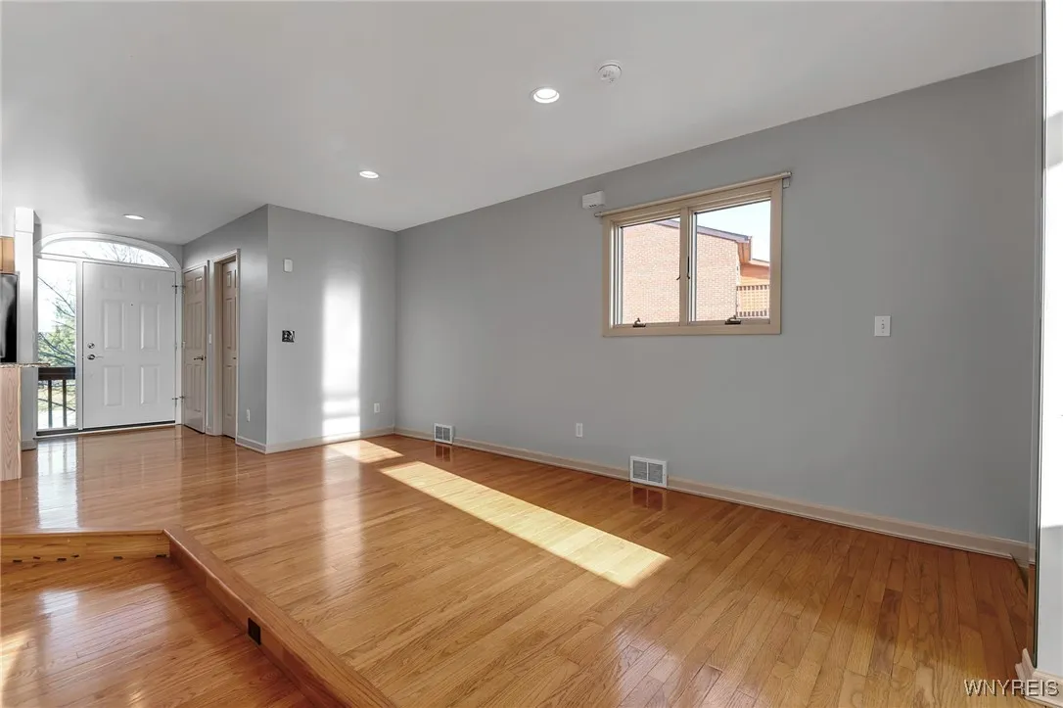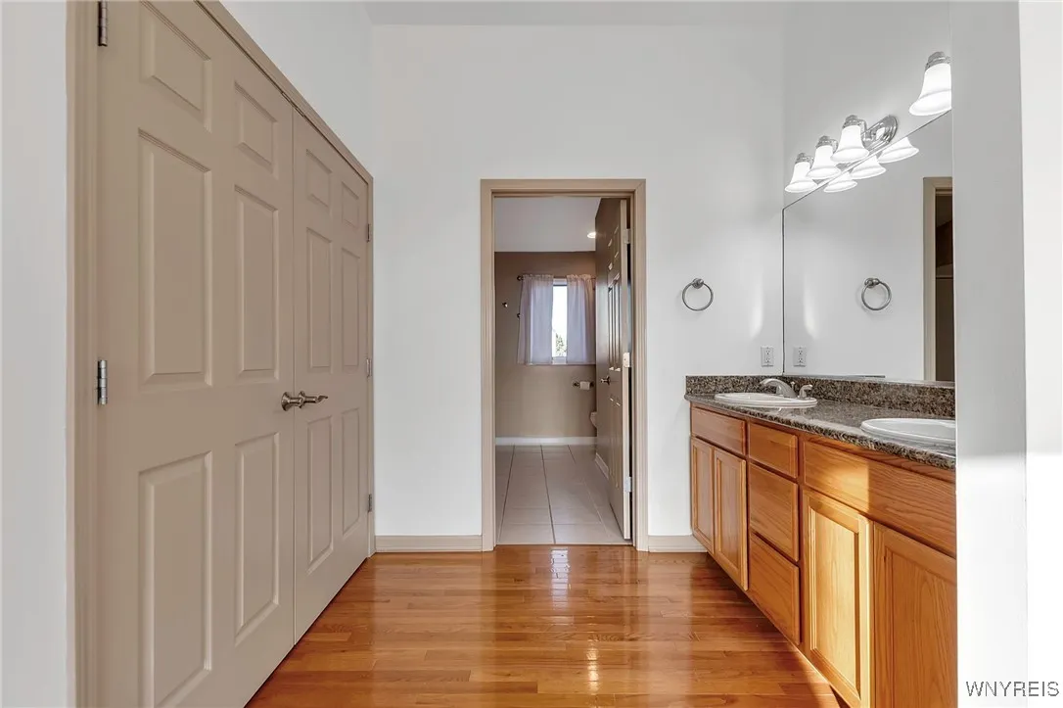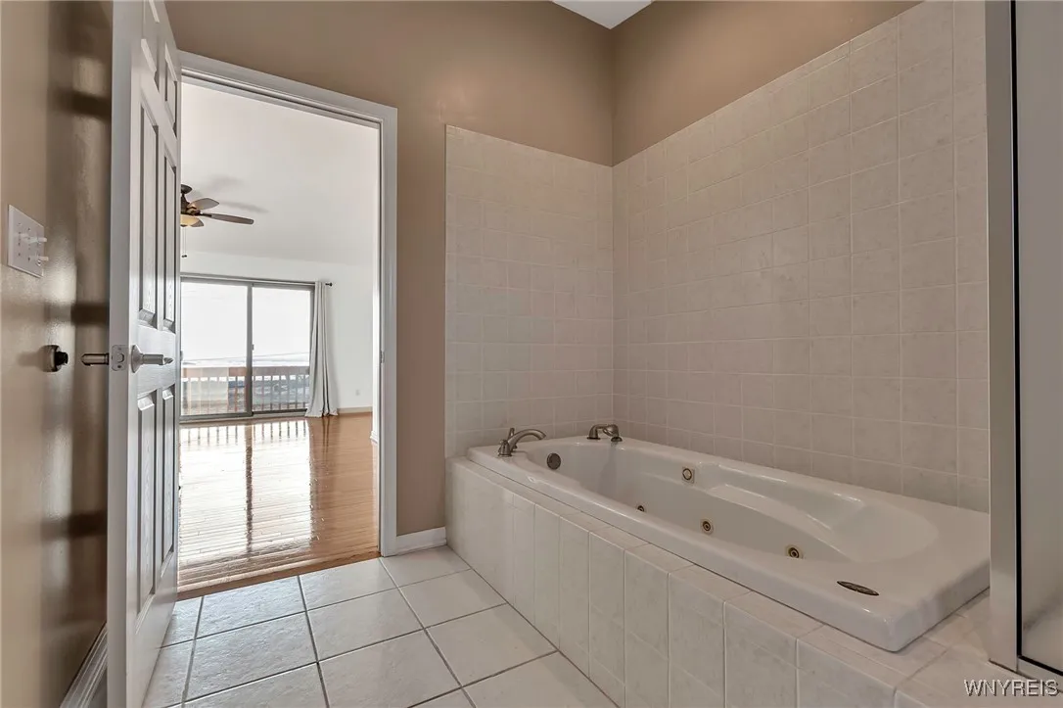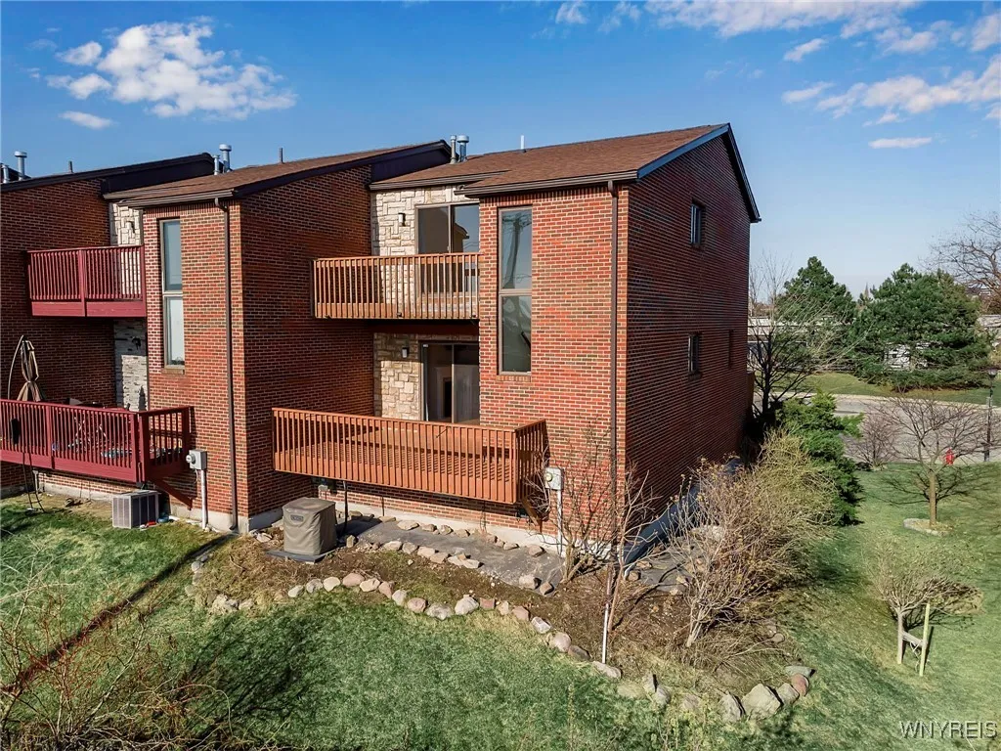Price $524,900
426 Lakefront Boulevard, Buffalo, New York 14202, Buffalo, New York 14202
- Bedrooms : 2
- Bathrooms : 2
- Square Footage : 2,140 Sqft
- Visits : 1 in 1 days
Welcome to this extraordinary waterfront townhome where you can experience stunning views of the cities waterfront along with everything to come of the $110M Ralph C. Wilson Park Jr. Centennial Park being built directly aside the unit – all with NO HOA fees and low taxes. This sprawling two bed, two and a half bath townhome features an open floor plan poised to to live and entertain in style! As you enter into the front foyer aside half guest bath, a stunning kitchen greets you with Oak cabinetry, granite countertops and glass tile backsplash aside a full pantry. Gorgeous Oak hardwoods lead you from the kitchen to the open living room complete with gas fireplace. The light-flooded view is the star of the show with sliding doors directly onto private main floor balcony which features motorized awning. Making your way upstairs, hardwoods continue to expansive primary suite with private third floor balcony to enjoy sunsets every evening. Within primary suite, dual vanity powder room aside a full bath complete with soaking jacuzzi tub and glass shower. Second large bedroom with plenty of closet space aside second full bath perfect for the family. Heading down to the first floor, you’ll find a fully tiled laundry/utility room with floor drain, stainless sink and plenty of room for different uses. Two car attached garage with newly dedicated line for electric vehicle charging. New roof along with updated furnace, air conditioning, whole home humidifier and SO much more. Wonderful proximity to Lake Erie, bike and walking trails along with all the best restaurants, theaters and sports venues! Be sure to schedule a showing @ 426 Lakefront Blvd. and prepare to experience what luxury Buffalo living is all about with the best possible views! Showings begin at Open House on Saturday, April 5th from 11am-1pm and all offers are due on Thursday, April 10th by 11am.















