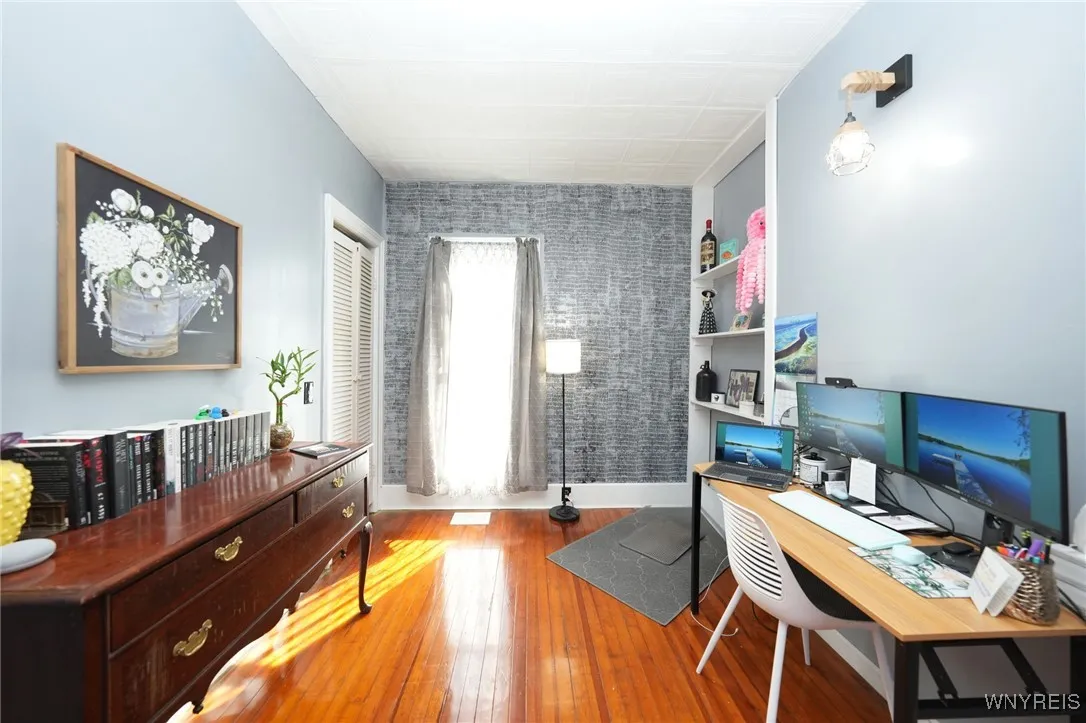Price $249,900
2826 East Church Street, Eden, New York 14057, Eden, New York 14057
- Bedrooms : 3
- Bathrooms : 2
- Square Footage : 2,113 Sqft
- Visits : 1 in 1 days
This beautifully updated 3-bedroom, 2-bath home offers 2,113 sq. ft. of move-in-ready living space, blending modern convenience with classic charm. The spacious eat-in kitchen is a chef’s dream, featuring a 4×8 island, oversized sink, penny stone backsplash, recessed lighting, and 9.5-foot ceilings. It comes equipped with a refrigerator, stove, and dishwasher, and a sliding glass door leads to a 12×16 deck with an attached pergola—perfect for outdoor entertaining. The first-floor laundry room (washer and dryer included) adds convenience, complete with a pantry for extra storage. The updated full bath boasts a luxurious soaker tub for ultimate relaxation. Multiple living spaces provide versatility, including a formal dining or sitting area with refinished hardwood floors, a cozy window seat, built-in storage, and a ceiling fan. The inviting living room also features stunning hardwood floors. The first-floor bedroom offers hardwood flooring and a walk-in closet, while the sunporch with knotty pine adds a peaceful retreat. Upstairs, you’ll find two additional bedrooms, including a primary suite with a spacious walk-in closet. A walk-in attic provides ample storage space. Recent updates include a 24×32 metal pole barn (2022) with a 16×14 garage door and opener, central air and new ductwork (2022), updated electrical and plumbing, a tankless water heater, keyless entry doors, and reinforced floor joists in the kitchen and laundry room. The fully fenced yard with vinyl fencing provides privacy and a great outdoor space to enjoy. With nothing left to do but move in, this meticulously maintained home is ready for its next owner. Don’t miss this incredible opportunity. Limited showing times due to owners working from home. Open House Saturday 11am-1pm and Sunday 1-3pm. Delayed negotiations until Wednesday April 9 at 10am


















































