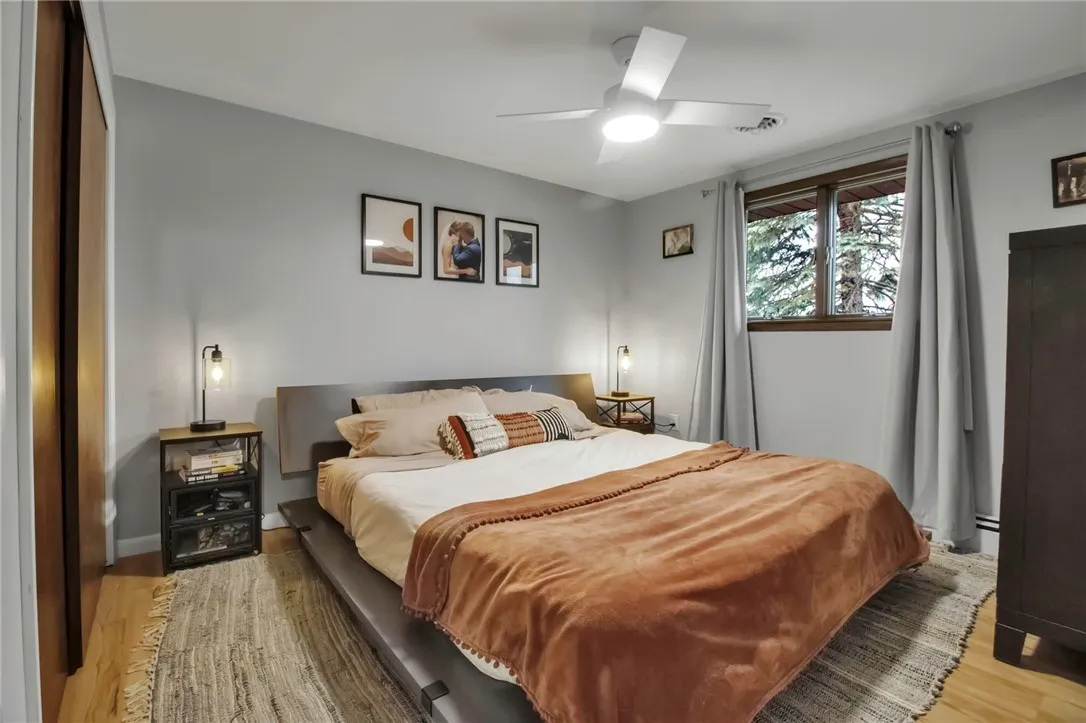Price $275,000
256 Rehm Road, Cheektowaga, New York 14043, Cheektowaga, New York 14043
- Bedrooms : 3
- Bathrooms : 1
- Square Footage : 1,218 Sqft
- Visits : 1 in 1 days
Enjoy this 3 bedroom, 1.5 bath, meticulously maintained home which has been in the family since 1972. Step inside this home and you’ll find a spacious updated ranch that has two inviting sitting areas which are great for entertaining and relaxing. Enjoy the wood burning fireplace on cool nights, cleaned yearly and used often. The remodeled kitchen is bright and flows effortlessly into the rest of the house. The partially finished basement adds approximately an additional 800 sqft, a half bathroom, and plenty of storage. Step outside to enjoy a partially fenced yard, side patio an awning, and an attached garage to keep you out of the elements. This home is located in the Lancaster School District and the Heart of the neighborhood. Key updates include: 2022- Central Air, Sump Pump, Tankless Boiler/HWT Combo, Full kitchen Remodel PLUS MORE!! Please reference the Update sheet for the complete list. Don’t miss out on this beautifully maintained home! Escalations accepted, all appliances including, (2 refrigerators stay) washer/dryer are (as/is) All items in the house are negotiable. -sandbox stays with the house. OPEN HOUSE SATURDAY APRIL 5TH FROM 11-1 PM. OFFERS DUE APRIL 8TH AT 5 PM.











































