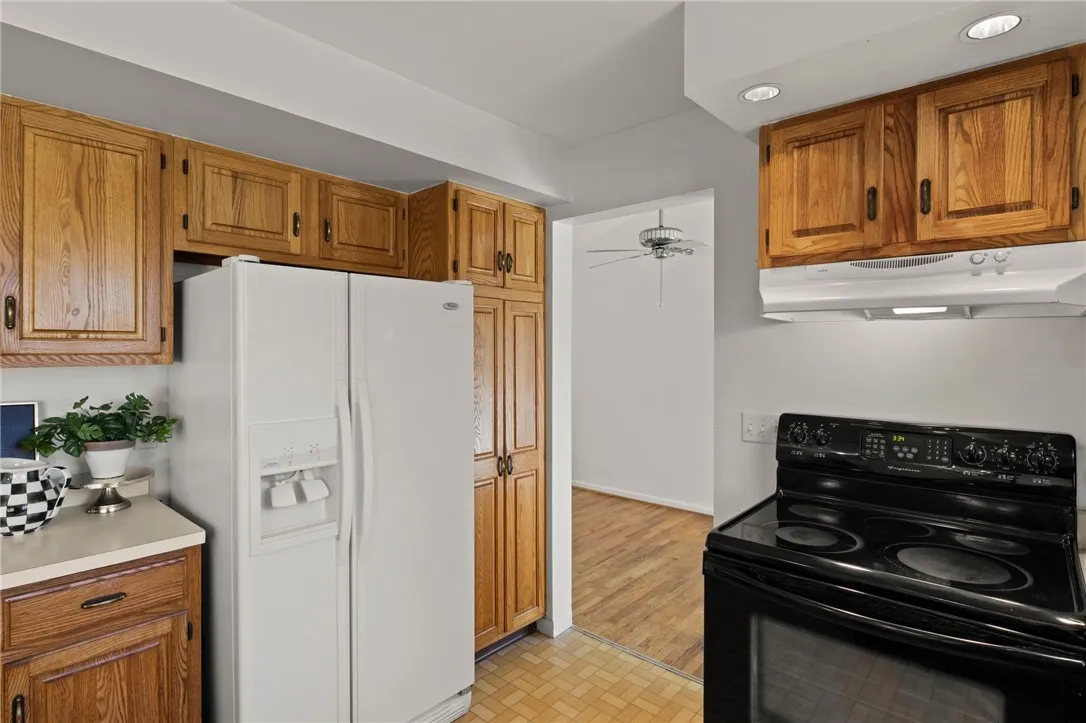Price $249,900
460 Thomar Drive, Webster, New York 14580, Webster, New York 14580
- Bedrooms : 4
- Bathrooms : 2
- Square Footage : 1,666 Sqft
- Visits : 1 in 1 days
Welcome home to this beautifully maintained Cape, perfectly situated at the end of a quiet cul-de-sac in one of Webster’s most desirable areas. The bright and open kitchen seamlessly flows into the living room with gleaming hardwood floors, creating a warm and inviting space. A cozy den offers access to a beautiful deck that overlooks the serene, treed .6-acre private lot – ideal for outdoor relaxation.
With two spacious bedrooms and a full bathroom on the first floor, there’s plenty of room. Upstairs, you’ll find two more generously sized bedrooms and another full bathroom.
The brand-new finished basement features luxury vinyl plank flooring and provides two flexible spaces that can serve as a playroom, home office, or teen hangout.
Additional updates throughout, including new windows and mechanics, ensure this home is move-in ready. Plus, there’s a massive shed with a brand-new garage door for all your storage needs.
Offers will be reviewed Monday, 4/7 at 12 PM. Don’t miss out on this incredible opportunity!













































