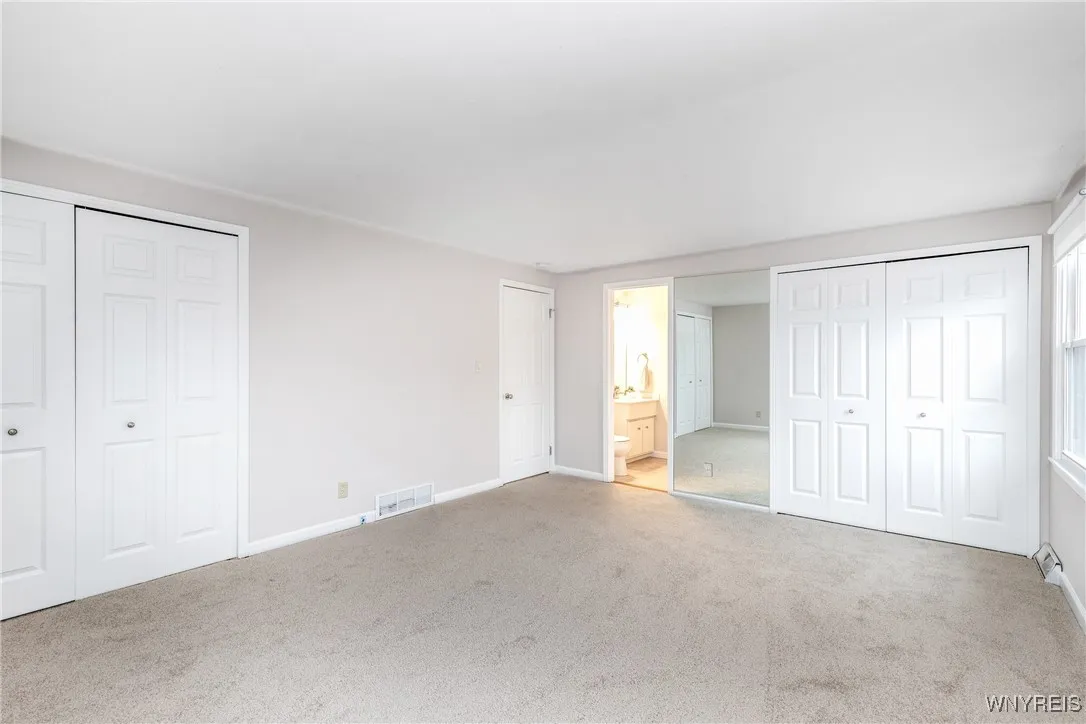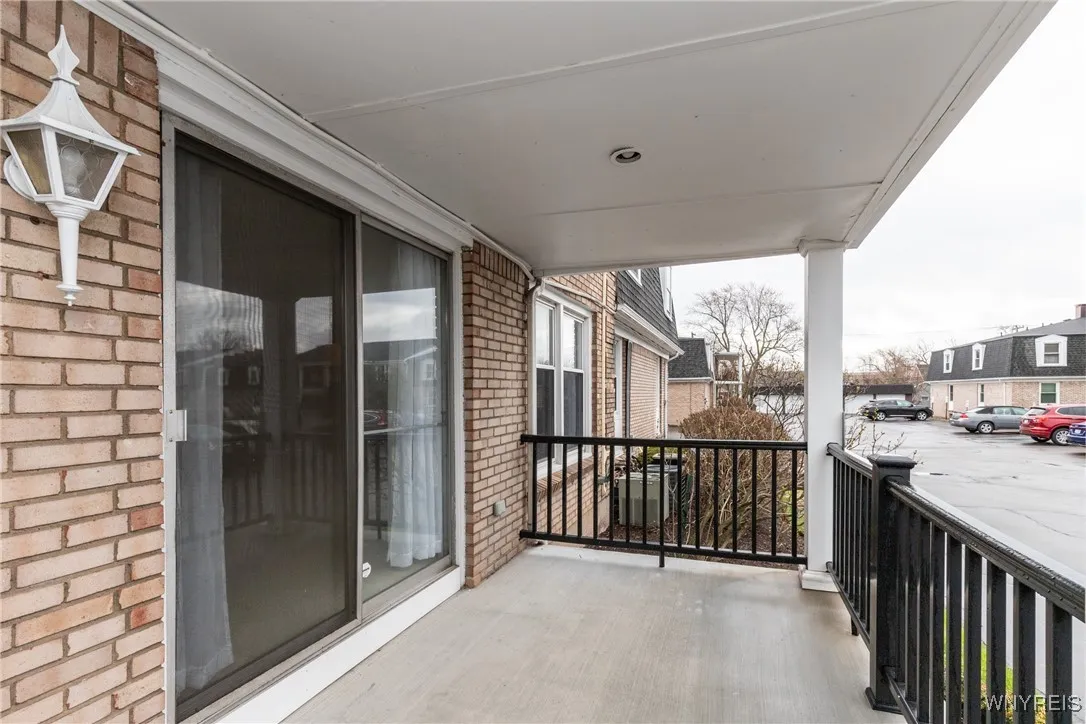Price $164,900
79 Henel Avenue 4, Amherst, New York 14226, Amherst, New York 14226
- Bedrooms : 2
- Bathrooms : 2
- Square Footage : 1,218 Sqft
- Visits : 1 in 1 days
Welcome to 79 Henel Ave.This charming first floor condo features two spacious bedrooms and two full bathrooms making it perfect for comfortable living. The open concept living area flows seamlessly into the efficient galley kitchen with all appliances included, tile flooring, tile back splash and ample counter and cabinet space. The inviting living room and dining room features new carpeting, large windows enhancing the openness of the space. The sliding glass door off the dining room leads to a covered porch perfect for relaxing. The hallway that leads to the bedrooms features a large walk in closet as well as a separate linen closet. The well laid out updated main bathroom has a tiled shower with glass doors, tile floor and large vanity providing lots of counter space. The secondary bedroom has new carpeting, internet hook up and a good sized closet. The spacious primary Bedroom has plenty of natural light, boasts new carpeting, a walk in closet, a second closet as well as internet hookup. The ensuite bathroom adds convenience and privacy features a tiled walk in shower, tile floors and vanity. Six panel doors through out, updated windows, new carpeting ’25 . The condo has a private storage room with a freezer and shelving that are included . Private washer and dryer in the common basement area are included. Conveniently located to shopping and entertainment. Sweet Home Schools. Heated community pool steps away from the home. Don’t miss the opportunity to make this delightful space your own. Showings begin April 2, 20025 with offers due April 8,2025 by 10 am.



































