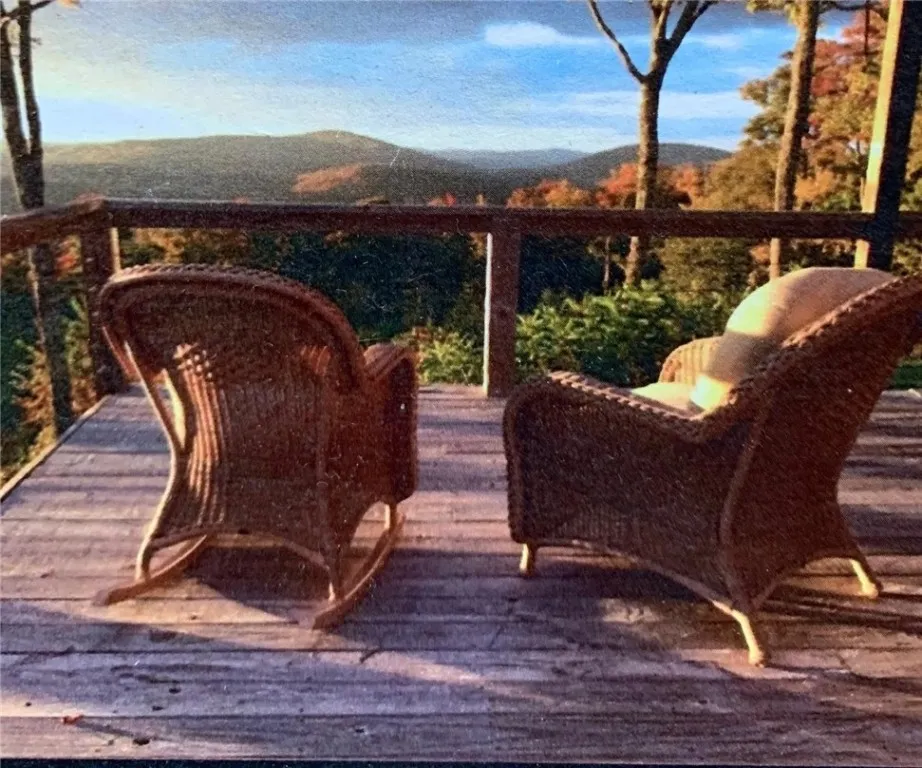Price $999,000
1080 Orchard Lane, Bovina, New York 13731, Bovina, New York 13731
- Bedrooms : 4
- Bathrooms : 4
- Square Footage : 4,400 Sqft
- Visits : 13 in 48 days
DRAMATIC PRICE IMPROVEMENT! Incredible mountaintop setting with commanding views of the Bovina and Delhi valleys. Spacious 4,400 square foot log chalet features an inclusive Great Room anchored by a superbly crafted stone fireplace. The kitchen boasts soapstone countertops, a welcoming breakfast bar, Miele appliances, under-counter wine cooler and in-counter cooktop. Gleaming cherry floors, soaring beamed ceiling, distinctive lighting and three sets of sliding doors open to an expansive wrap-around deck. The master bedroom with en suite bath and spa tub opens to the sundeck and has a gas-fired stove for warmth & ambiance. The walk-in closet provides ample storage. Also on the main level is a library/den complete with library ladder and book loft which serves as another guest bedroom, and a second full bath. The lower level has a family room, 2 bedrooms & 2 full baths. The game room includes the pool table. And there is a home theatre/media room in the making. Down at the lake, enjoy swimming in 23 acre spring-fed Tunis Lake. Go fishing. Play tennis, bocce ball, basketball or volleyball. Or, simply relax and take in nature on the almost 70 acre private lake association property.


















































