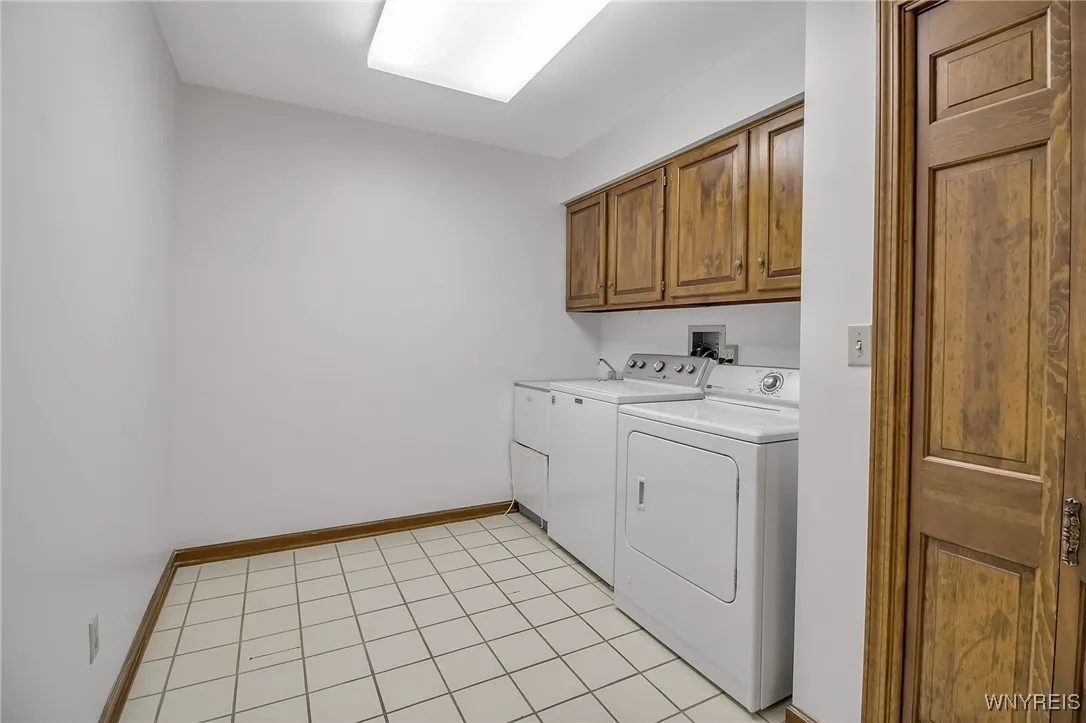Price $412,000
12 Hidden Ridge, Amherst, New York 14221, Amherst, New York 14221
- Bedrooms : 3
- Bathrooms : 2
- Square Footage : 2,293 Sqft
- Visits : 2 in 1 days
Fantastic Williamsville condo in Hidden Ridge Common, steps from Village of Williamsville parks, shops, and restaurants! Private brick walled courtyard entryway opens to inviting foyer w/ 2 coat closets and well-appointed powder room. Gracious living room features gas fireplace & mantle and exceptional natural light; opens to dining room area w/ glass sliding doors to newly updated & primed deck with remote controlled retractable awning for outdoor entertaining. Impressive kitchen includes hardwood floors, beautiful granite countertops, stainless appliances, island with gas range, double ovens, pantry, and delightful eat-in space. Enjoy convenient and ample first floor laundry!
Primary suite stuns with vaulted ceiling, gas fireplace, and floor to ceiling windows; large walk-in closet with custom shelving, separate vanity space, and en-suite bath with tub and stall shower. Two additional spacious bedrooms & full hallway bath! Finished basement rec room offers built-in bookshelves, bar area & cedar closet. Private yard overlooks serene park-like setting. Addt’l features include fresh paint throughout, central air, brand new furnace, ADT touchscreen alarm, & 2 car attached garage.










































