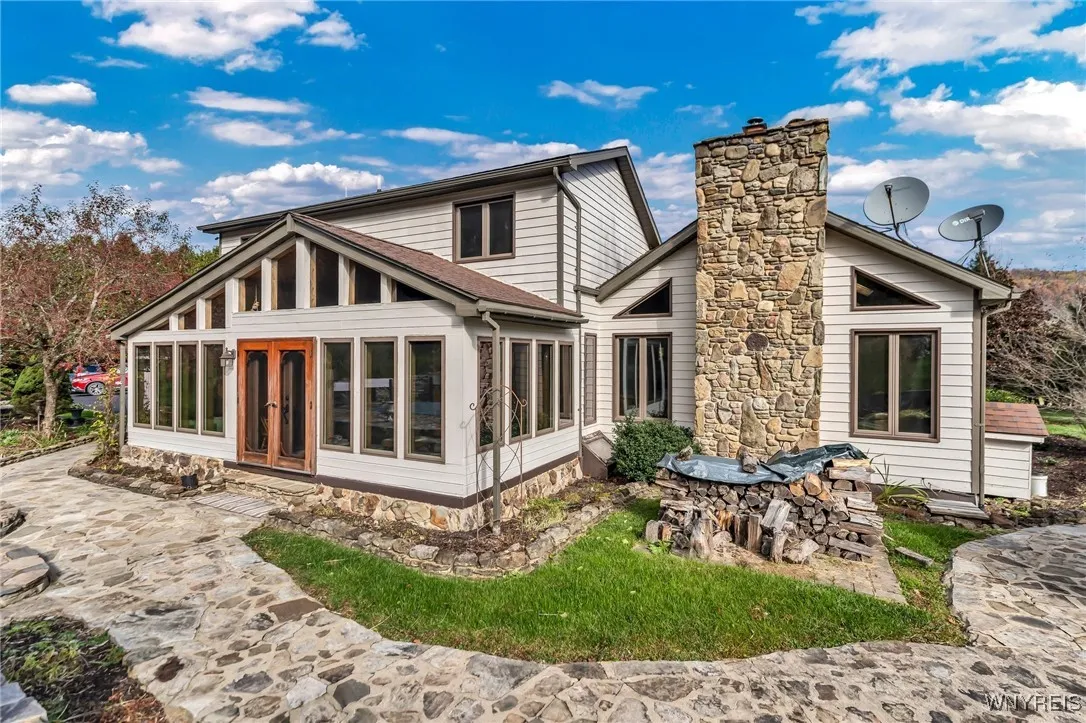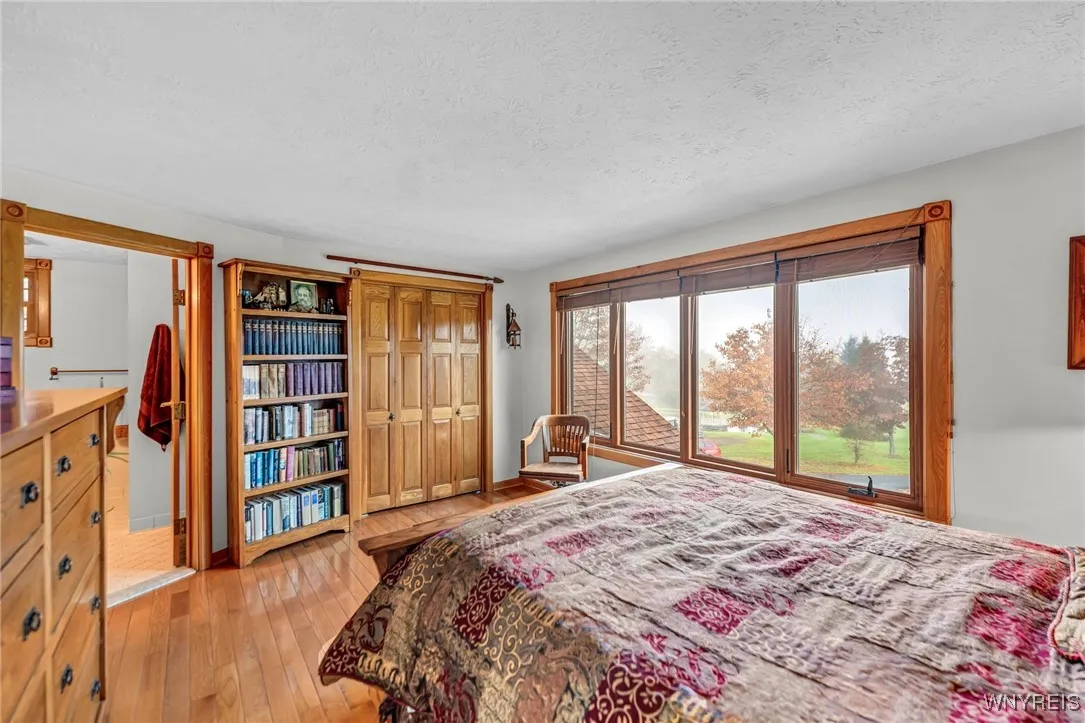Price $669,900
9811 Deer Creek Road, Genesee, New York 14770, Genesee, New York 14770
- Bedrooms : 3
- Bathrooms : 3
- Square Footage : 2,496 Sqft
- Visits : 2 in 1 days
“MOTIVATED SELLER” Supercalifragilisticexpialidocious describes home in a stunning secluded park like setting on 11.5 acres, partially wooded area & professional landscaping. Great curb appeal, water fountain, dynamic circular blacktop driveway approach to this HALLMARK home. Panoramic view overseeing gazebo at the pond to enjoy an evening of peace and harmony. Come entertain your family & friends in the backyard with magnificent hand layed stone patio leading to the inground pool, garden pond, gazebo & pavilion. Hobbyist & woodworkers look no more, you have found a fairytale workshop and storage barn that will meet your needs. SPECTACULAR garage for seasonal extra living with secondary stairs leading to the finished basement. METICULOUSLY well maintained home with large eat-in kitchen with tumbled marble counter tops. Formal dining room currently used as an office. Two story foyer, hardwood staircase, bathroom adjoining 2 bedrooms, primary bedroom, bathroom & walkin closet. Living room, cathedral ceiling, unique real hardwood floor, custom built fireplaces. Heated sun room, hot tub hookup. Pictures describe updates. Offers reviewed as received & owner reserves right to request offer deadline. HURRY


















































