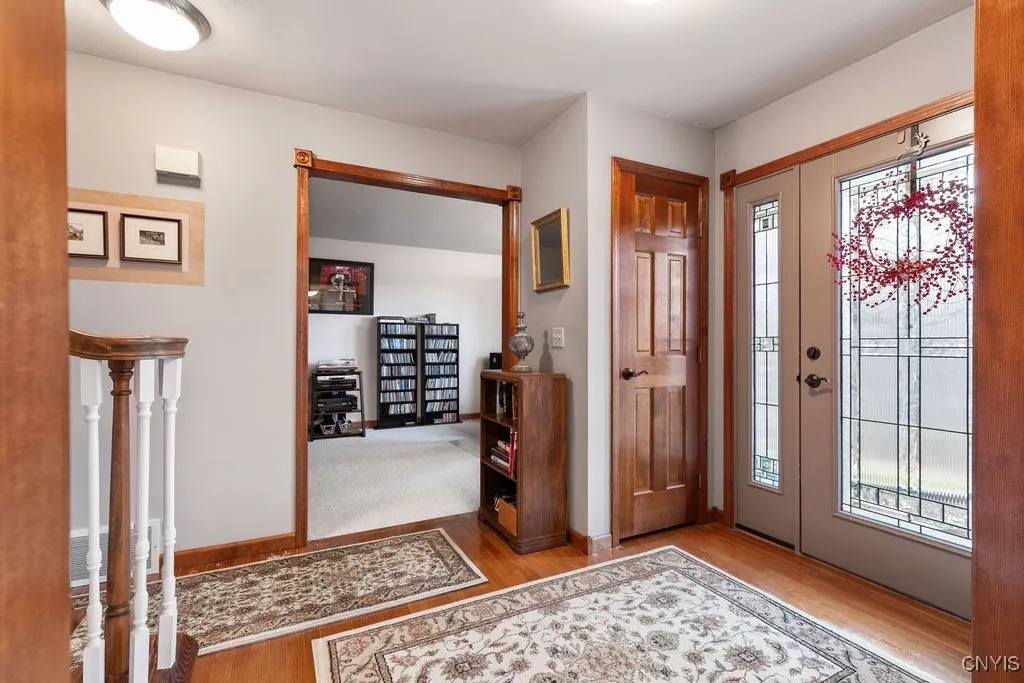Price $474,900
30 Dee Char Lane, West Monroe, New York 13167, West Monroe, New York 13167
- Bedrooms : 4
- Bathrooms : 2
- Square Footage : 2,514 Sqft
- Visits : 2 in 1 days
Nestled on a picturesque hillside in West Monroe, this stunning 2,514 sq. ft. home offers the perfect blend of country charm and modern convenience. With 4 bedrooms, 2.5 baths, and an expansive 1.83-acre lot, this property provides a tranquil retreat just minutes from all amenities.
Tucked away on a quiet dead-end street, the home is surrounded by mature trees and natural beauty. A sweeping driveway with extra parking leads to the spacious, attached two-car garage. As you approach, a beautifully landscaped paver walkway welcomes you to the inviting foyer, where hardwood floors and rich natural woodwork set the tone for this warm and welcoming home.
The main floor boasts a large home office or den, perfect for remote work or relaxation. The spacious formal dining room, enhanced by an elegant tray ceiling, is ideal for hosting memorable gatherings. A convenient powder room adds to the home’s thoughtful layout.
The bright and airy kitchen is a chef’s delight, offering abundant cabinet and counter space, quality stainless steel appliances, and a seamless flow into the sun-drenched morning room. Open to the cozy family room with a gas fireplace, this space is perfect for both everyday living and entertaining. Step outside onto the deck and take in the breathtaking views of the exquisitely landscaped yard, complete with an inground pool, pool house, and a serene, tree-lined backdrop providing ultimate privacy.
Upstairs, the primary suite is a true retreat, featuring a private bath, a spacious walk-in closet, and a second-floor laundry for ultimate convenience. Three additional generously sized bedrooms share a well-appointed full bath with a double vanity.
The full, dry basement offers ample storage and endless potential for additional living space. Whether you envision a home gym, workshop, or media room, the possibilities are endless.
Enjoy the peaceful country feel with breathtaking sunsets and stunning views, all while being just minutes from shopping, dining, highway access, and the beauty of Oneida Lake. Meticulously maintained and tastefully updated, this rare find is ready to welcome you home!

















































