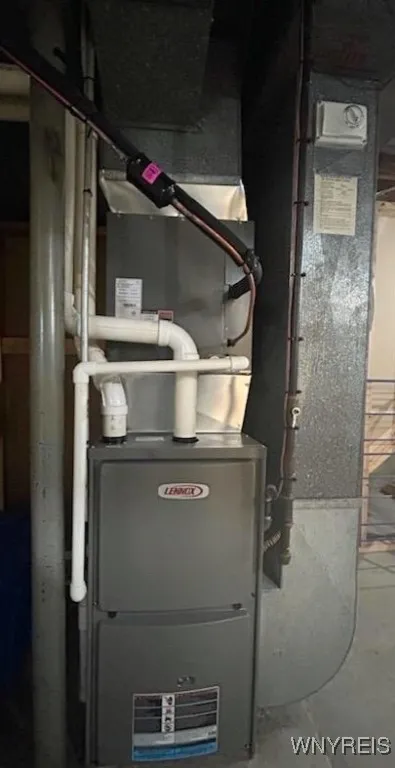Price $279,900
96 Kaymar Drive, Amherst, New York 14228, Amherst, New York 14228
- Bedrooms : 3
- Bathrooms : 1
- Square Footage : 1,170 Sqft
- Visits : 3 in 1 days
This charming ranch-style home boasts 3 bedrooms, 1.5 bathrooms, and a 1-car garage, blending classic charm with modern amenities. The open concept design effectively merges the living room, dining room, and kitchen into a single, cohesive space, while the hardwood floors add a touch of warmth and sophistication, creating a sense of openness and airiness that makes the area spacious and inviting. While the updated kitchen (’12) also connects to a cozy eating nook with sliding glass doors that lead to a peaceful outdoor oasis, featuring a covered porch and fully fenced yard, ideal for unwinding and relaxation. The partially finished basement is a versatile space that combines entertainment, relaxation, and functionality, offering a half bath for socializing, as well as ample storage options to keep belongings organized and out of the way, making it an ideal area for unwinding and enjoying quality time with family and friends. The one-car garage provides a drive-through access to the backyard. This desirable location offers convenient access to all major amenities, highways, and the scenic Niagara River, while also being just a short drive away from the Buffalo Niagara International Airport, making it an ideal choice for those seeking a blend of comfort, convenience, and connectivity. Updates: High efficiency Forced air furnace gas ’22 & Central AC ’21. Open House, Saturday, 4/5, 11-1pm.








































