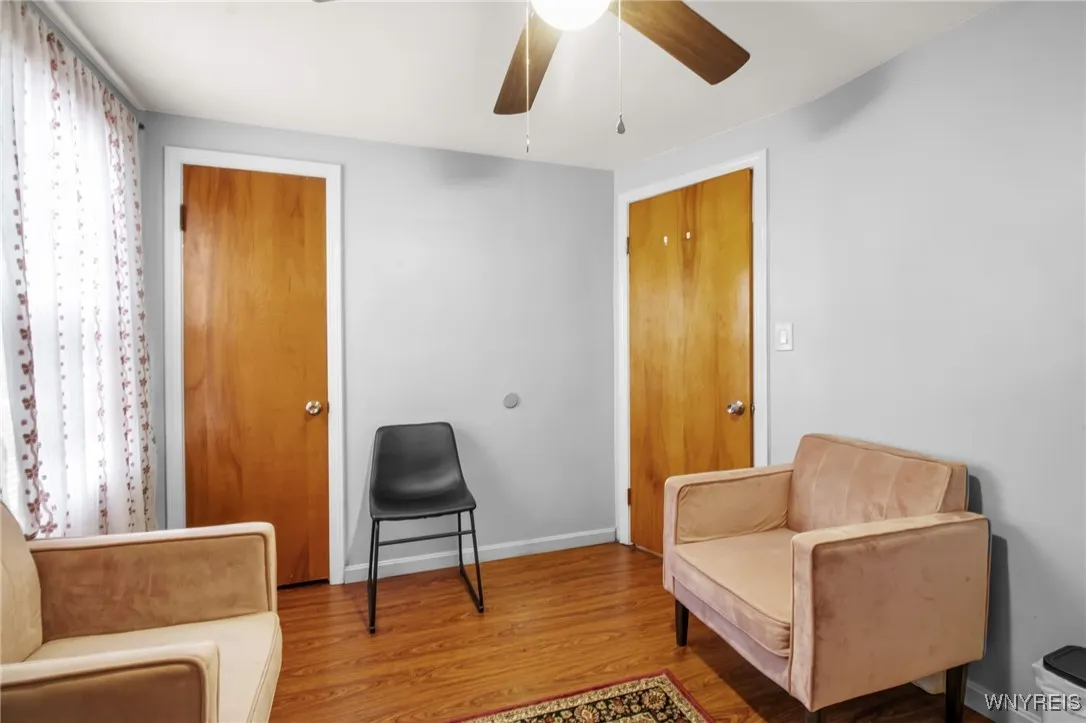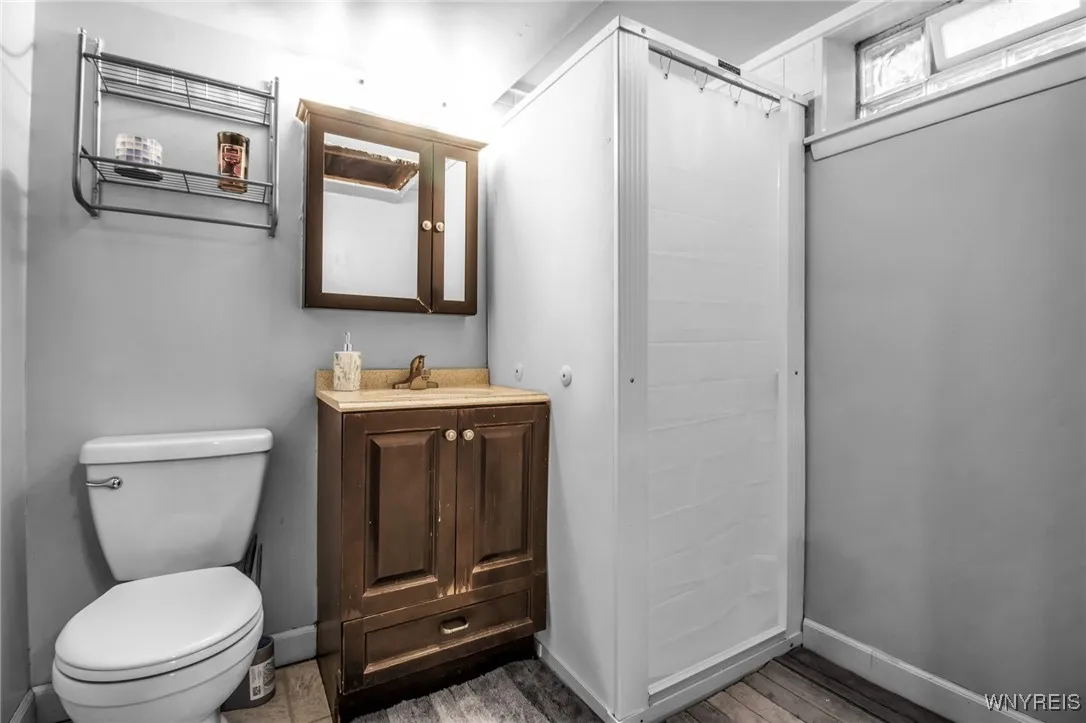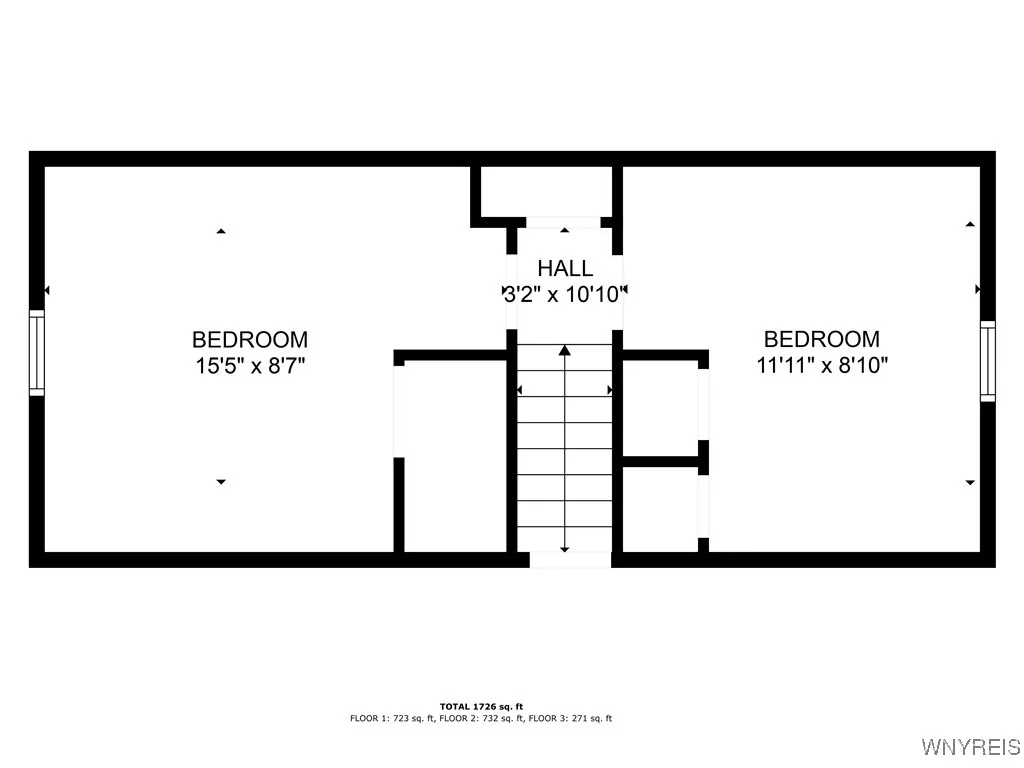Price $197,500
1750 Eggert Road, Amherst, New York 14226, Amherst, New York 14226
- Bedrooms : 4
- Bathrooms : 2
- Square Footage : 1,200 Sqft
- Visits : 3 in 1 days
Welcome to this beautifully maintained Cape-style home located in Amherst, NY! Offering 4 bedrooms and 2 full bathrooms, this charming residence blends classic character with modern updates. Step inside to a spacious eat-in kitchen featuring granite countertops, stainless steel appliances, and plenty of room to gather. The main level boasts a bright and inviting living room, a full bathroom, and two versatile bedrooms—one currently used as a sitting room, easily transformed into a dining area, guest room, or home office. Upstairs, you’ll find two generously sized bedrooms offering comfort and flexibility for family or guests. The finished basement provides even more living space with a large family room, a dedicated den or office, and a second full bathroom—perfect for entertaining or working from home. Notable updates include a new furnace and A/C system (2023), sump pump (2020), a newer roof, updated flooring, and vinyl windows throughout. Outside, enjoy the fully fenced yard—perfect for play, pets, or gardening. Relax in the sunroom, entertain on the patio under the covered awning, and take advantage of the spacious 1.5-car garage. A private road behind the home offers bonus parking and easy backyard access. Located in the highly regarded Amherst School District, and just minutes from shopping, dining, parks, and entertainment. Join us for open house on Saturday April 5th from 1 PM to 3 PM. Offers are due by 12 PM on April 10th.










































